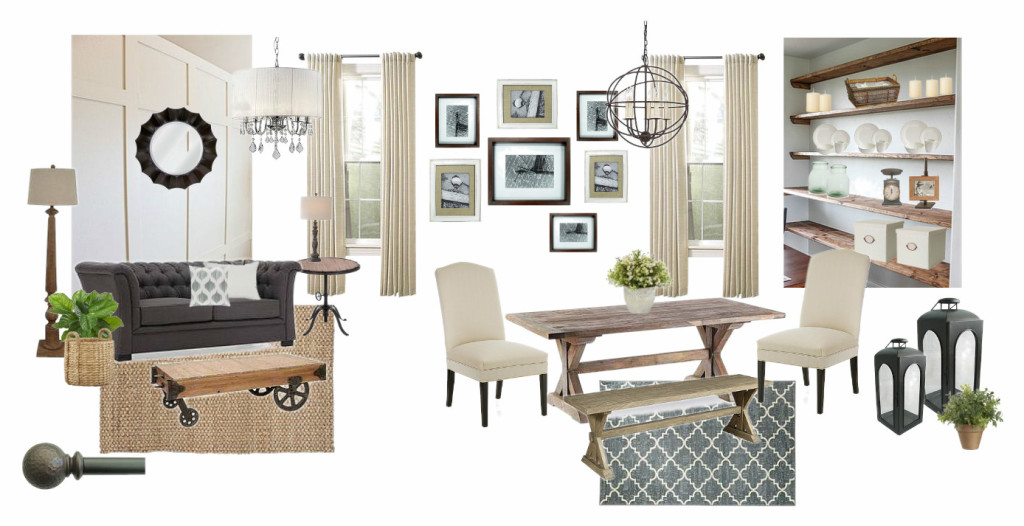Today I’m going to share with you the design plan for the Lowe’s Fall Makeover we will be implementing. First off, I want to say thank you to all of you who submitted a project. It was not easy narrowing down through all the applications. I feel so honored to be partnering with Lowe’s on this project, and can’t believe that we will be completing the makeover at the end of this week! I feel like it was just yesterday that we were announcing this amazing opportunity, and now the time has finally come. The fun part, as I like to call it. Before we head off to do the makeover I wanted to share the design plan with all of you! The space we will be making over is a dining room, entryway combo. It’s actually one big long room when you first walk in their house, so it was fun to come up with a design plan that not only accommodates the space, but gives them a multifunctional space as well.
After speaking with the homeowner and going over ideas, I was thrilled my plan for an industrial-glam design was exactly what she was hoping for. And of course you will see some of my signature farmhouse looks sprinkled through out. The hubby will be coming with me, and I’m so excited I get to use his handy skillsd on this project. Here is the design board I came up with for her space.
We plan on adding lots of texture, and architectural detail to really make their space come alive, and feel welcoming and cozy. We plan to build the family a custom farmhouse table. Flank the back wall of the dining room with open shelves, like THESE. This will not only help define the space, but also provide them with storage that has a multi-purpose for decor as well. Across the room we will be providing a comfy sitting area, with a board & batten accent wall, for overflow when they have guests over. This will also serve as a nice quiet retreat to rest and relax in after a busy week. We also have some plans to designate a drop zone in the entryway, so that shoes and coats have a spot, instead of creating unwanted piles. I can’t wait to show you all the details that go into this space, and of course the Before & After’s of this makeover!!
Stay in touch!
Instagram / Pinterest / Facebook
Have a design question? Visit Doucette Design Co. for all your design needs!

Bre! This is so exciting! Hope you have a great time and can’t wait to see the reveal!
Can’t wait to see how this comes together in real life! Going to look great! 🙂
Oh I can’t wait to see the results!! So exciting!
It’s going to look great! I can’t wait to see the reveal. Can you please post a tutorial or link for plans for the farmhouse table. That table is exactly what I’ve been hoping to build for my kitchen. Much thanks!
Wow!! Perfect!!! I can’t wait until you blog about the project completion!!! It’s going to be beautiful?