I’m so glad you guys have been enjoying this new “Houses on Instagram” series! It’s been so much fun, and I just never get tired of seeing beautiful homes, do you?! I feel a little extra special sharing today’s home with all of you, because I actually got to meet this sweet ray of sunshine at Haven this past summer! It was so great!! Getting to meet someone that you chat with, and have connected with over IG is just awesome! Give a warm welcome to Erin from Sunny Side Up.
To say Erin’s house would be my dream house is an understatement! The architectural detail alone, has my jaw on the floor!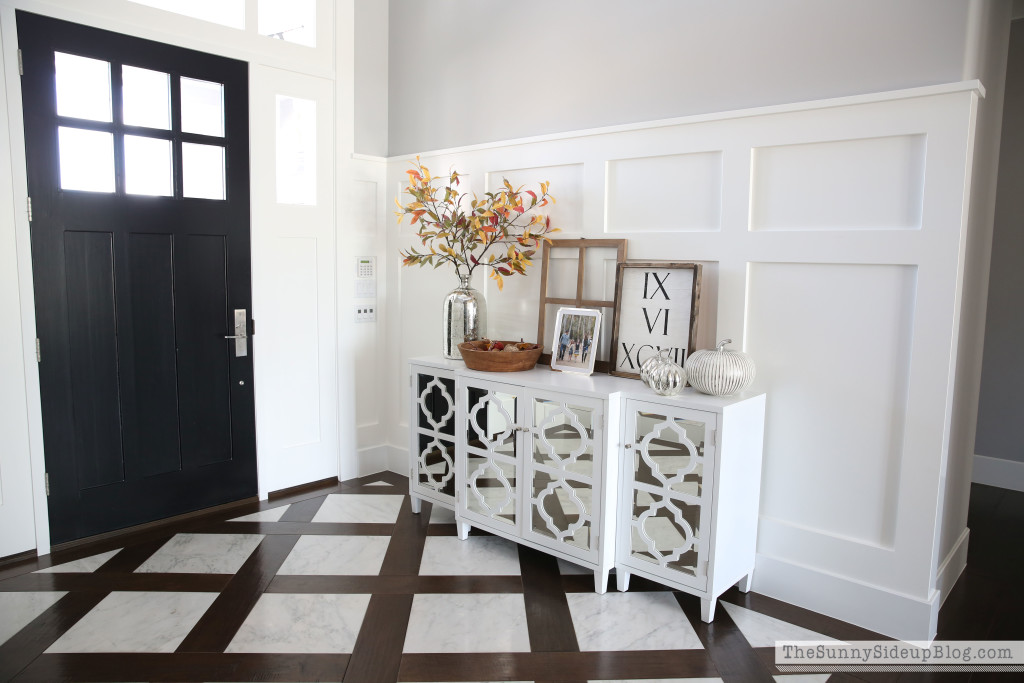
They left no detail out when building this beautiful home! Every detail is absolutely stunning, and I love how it’s carried throughout the home.
A formal sitting room greets you from the front door.
As exciting as I think it would be to build my own home, the thought overwhelms me, because I would be afraid of missing something, or leaving something out. So I think the best solution would just be to hire Erin to come and help with the process 😛
Next up the formal dining room, with gorgeous built-ins. I love the pop of yellow in the rug! They always catch my eye, but I have yet to actually buy one. Seeing Erin’s makes me want to buy the next one I see.
And of course I drool over her table every time! It is the perfect farmhouse table and adds so much warmth and character to the space.
She has this fantastic open floor plan in the kitchen and family room. It’s a great space where everyone can hang out in.
I recognize this console table of Erin’s anywhere. I’ve shared it before, perfectly styled, and have seen others share, and overtime I see it, I know it’s hers before I even read the text! It catches my eye everytime 🙂
And this gray and white striped chair from Pottery Barn! I die every time I see it.
I love how the space flows right into the kitchen. There is no awkward transition, or feeling of separate spaces because the design is carried throughout the space beautifully!
I don’t think I would ever get off that couch! So maybe it’s a good thing I don’t live there! HA. You can see the breakfast nook in the background.
Here is another great example of how no detail was spared. Not only does it make the whole house flow together, it gives me the feeling of a grand old house, in all her glory. When every house had moldings and wainscoting.
I think this next photo will give you a bit of storage envy! A mudroom with a place for everything, and everything in it’s place.
And you might want to hold your breath for this one! As you continue out back, it holds up to the rest of this gorgeous home!
Raise your hand if you’re moving in with me! HA HA I’m sure Erin won’t mind a few extra people lounging around!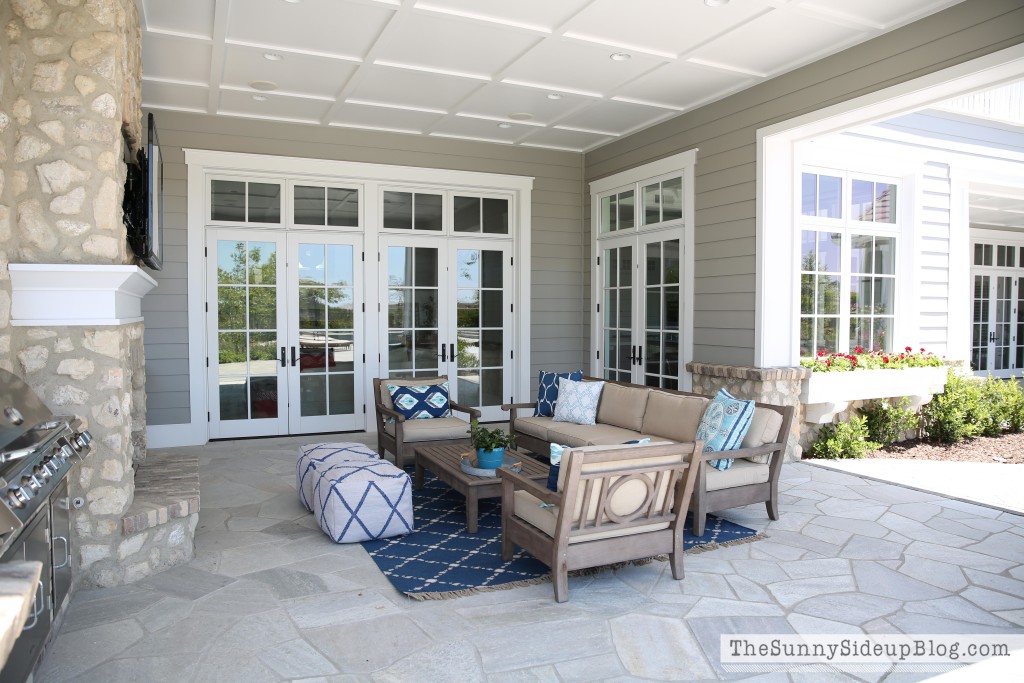
Inside and out, Erin has made perfect choices for furnishing their home. And I can say this because I have actually had the chance to meet her in person, she is just as beautiful inside and out! Be sure to visit her blog, and follow her on Instagram (@Erin_Sunnysideup) to catch even more wonderful views.
To see other houses in the series click the links below :
Have a great weekend!
Stay in touch!
Instagram / Pinterest / Facebook
Have a design question? Visit Doucette Design Co. for all your design needs!
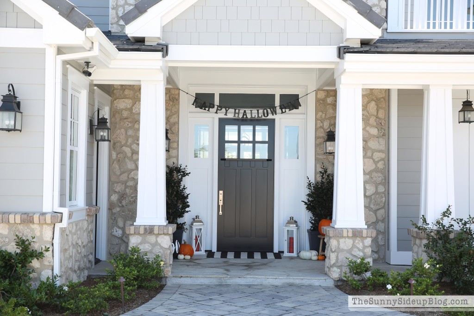
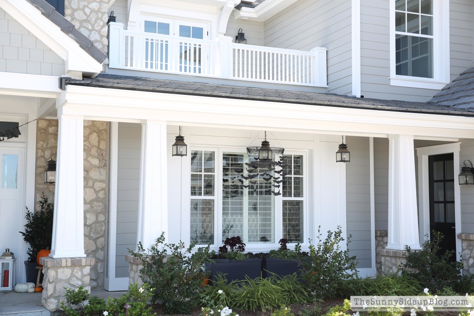
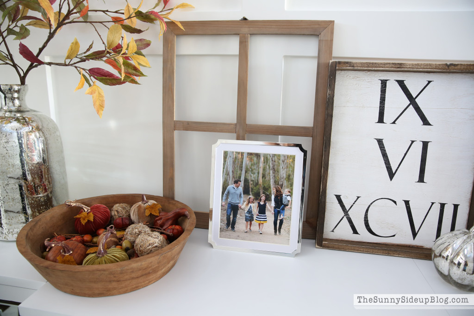
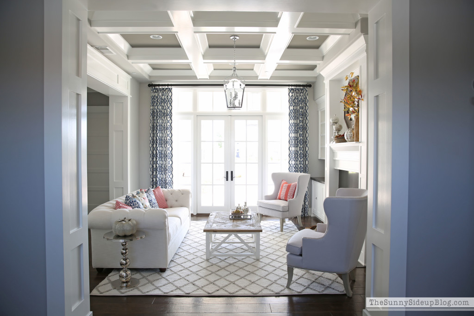
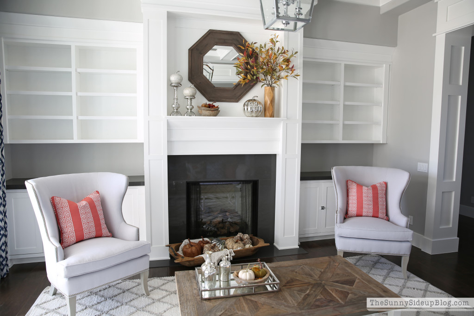
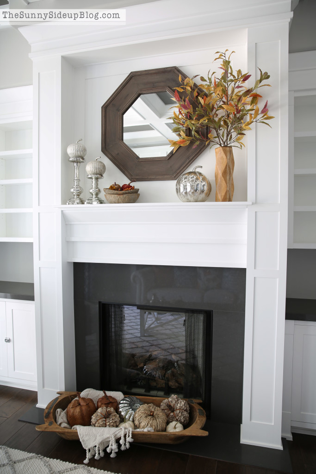
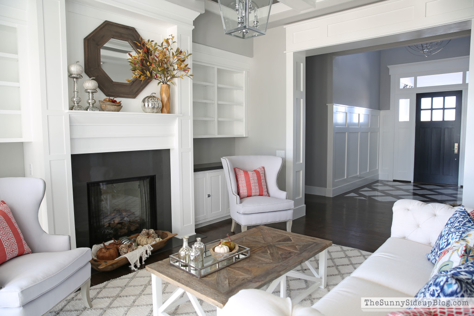
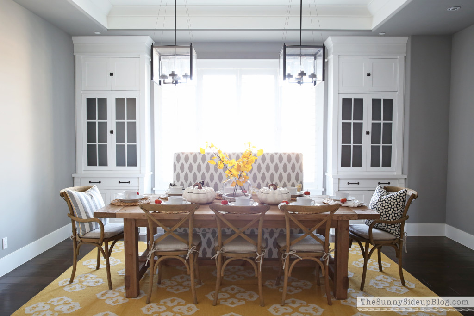
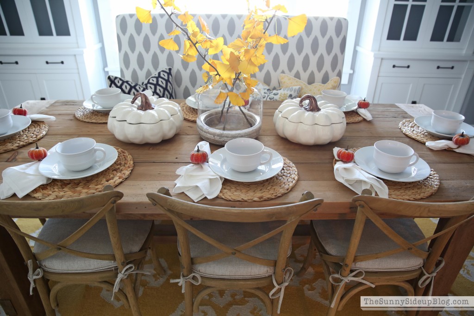
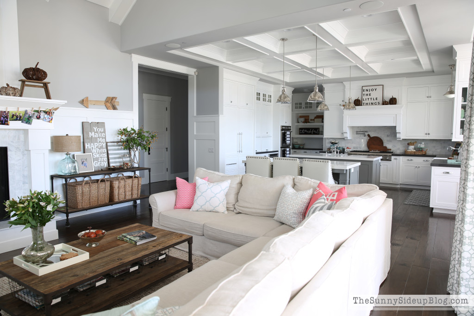
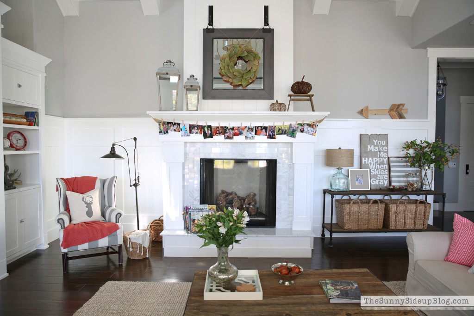
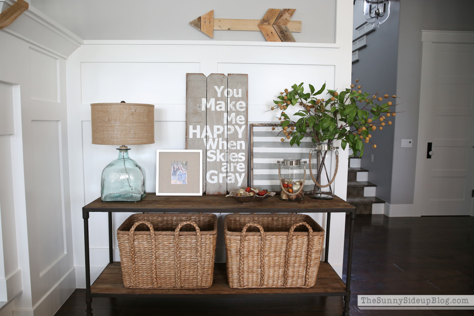
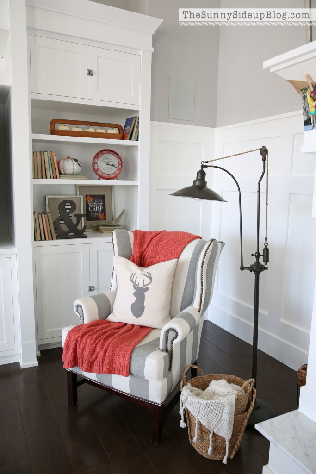
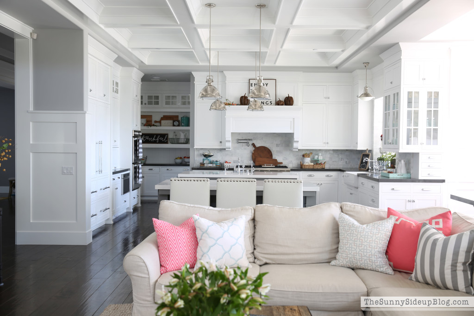
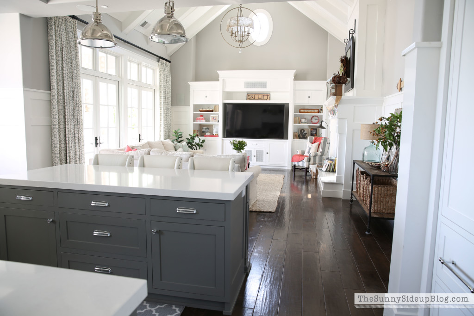
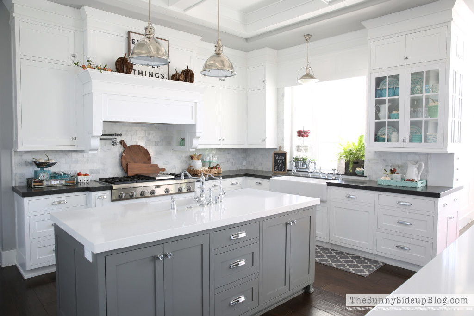
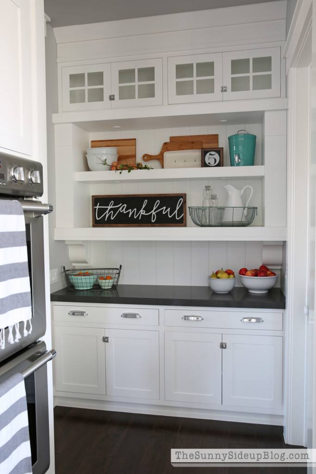
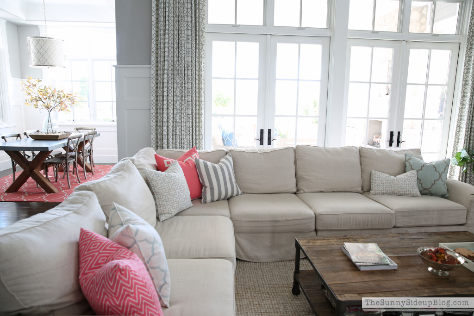
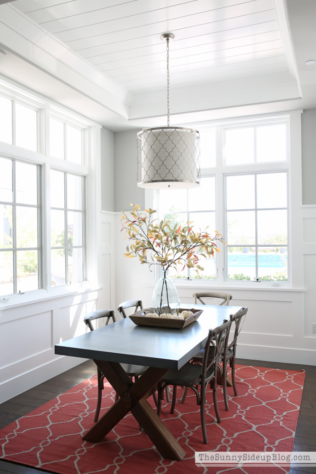
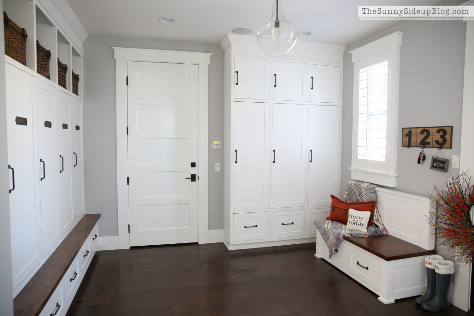
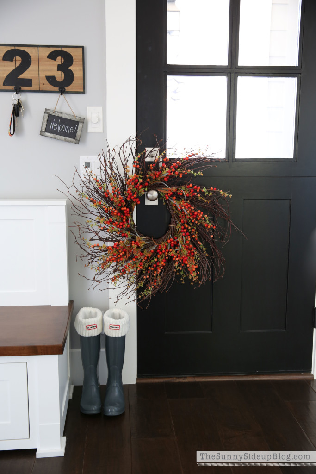
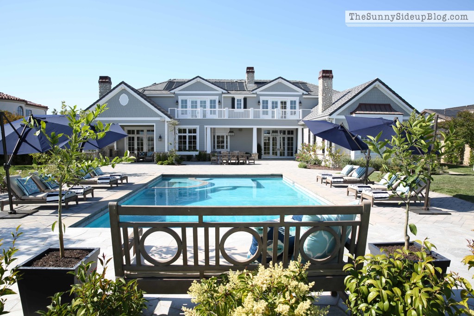
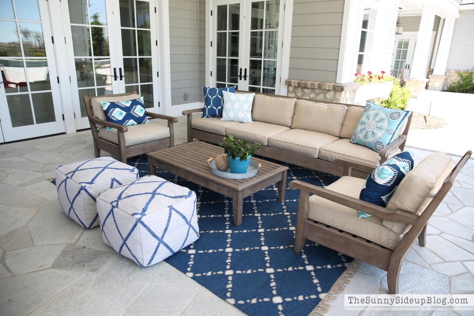

WITHOUT A DOUBT… one of my absolute favorite houses! 🙂
Cute house!