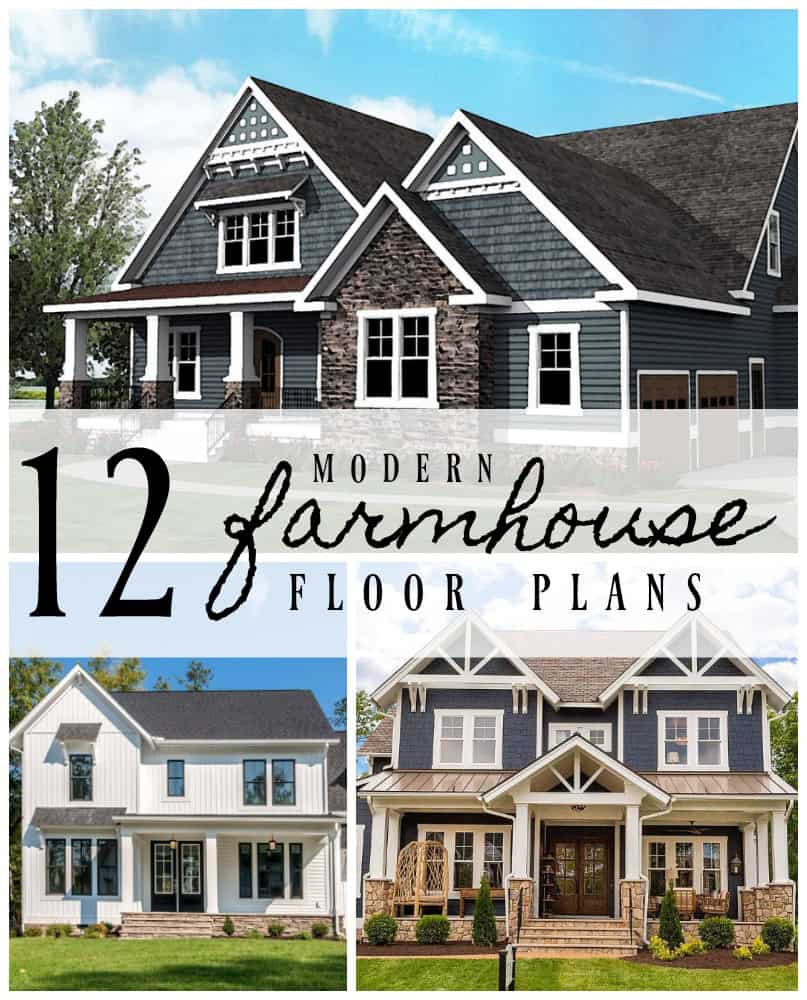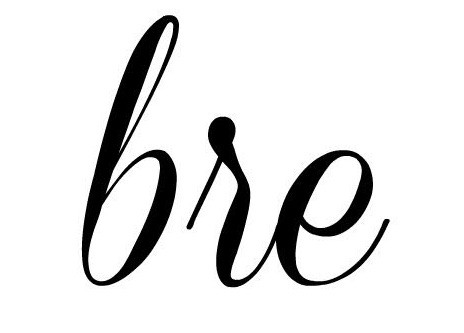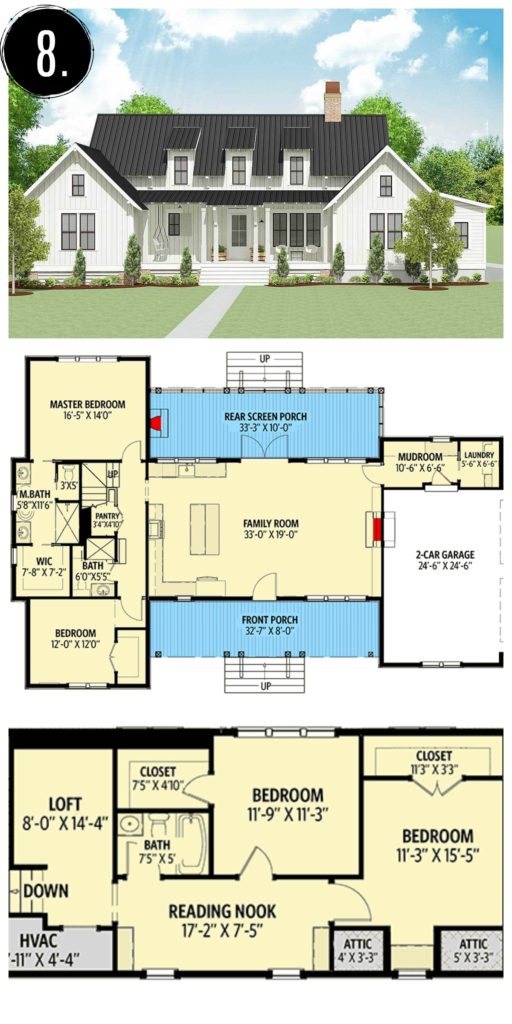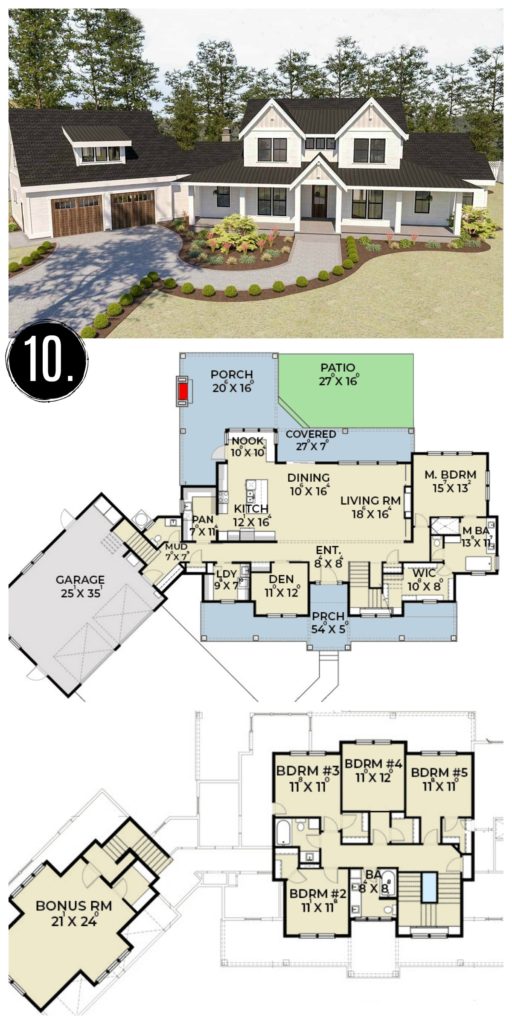Hello Friends!! I’m so excited to be sharing 10+ amazing modern farmhouse floor plans with you today! Did you know that my very first post 10 Modern Farmhouse Floor Plans I Love was among my top ten highest viewed posts of 2018?! Since sharing my first floor plan post with all of you, I did a second post with 12 more modern farmhouse floor plans, and I’m back today sharing over 10 more amazing modern farmhouse floor plans!!
I shared in my very first round up post of floor plans I love how much I really LOVE just looking at floor plans and dreaming up how I would decorate the spaces inside. And that I loved them so much when I was thirteen, my dad let my sisters and I each pick out our own computer game. While my sisters were looking at actual games, in the “game” section, I searched and searched for the perfect software that would allow me to decorate my own house. It’s funny how when we look back those desires we had as kids that stick with us, end up being the things we are most passionate about.
So, if you love looking at floor plans as much as I do, and I think you do, here are 10+ more amazing modern farmhouse floor plans I love!
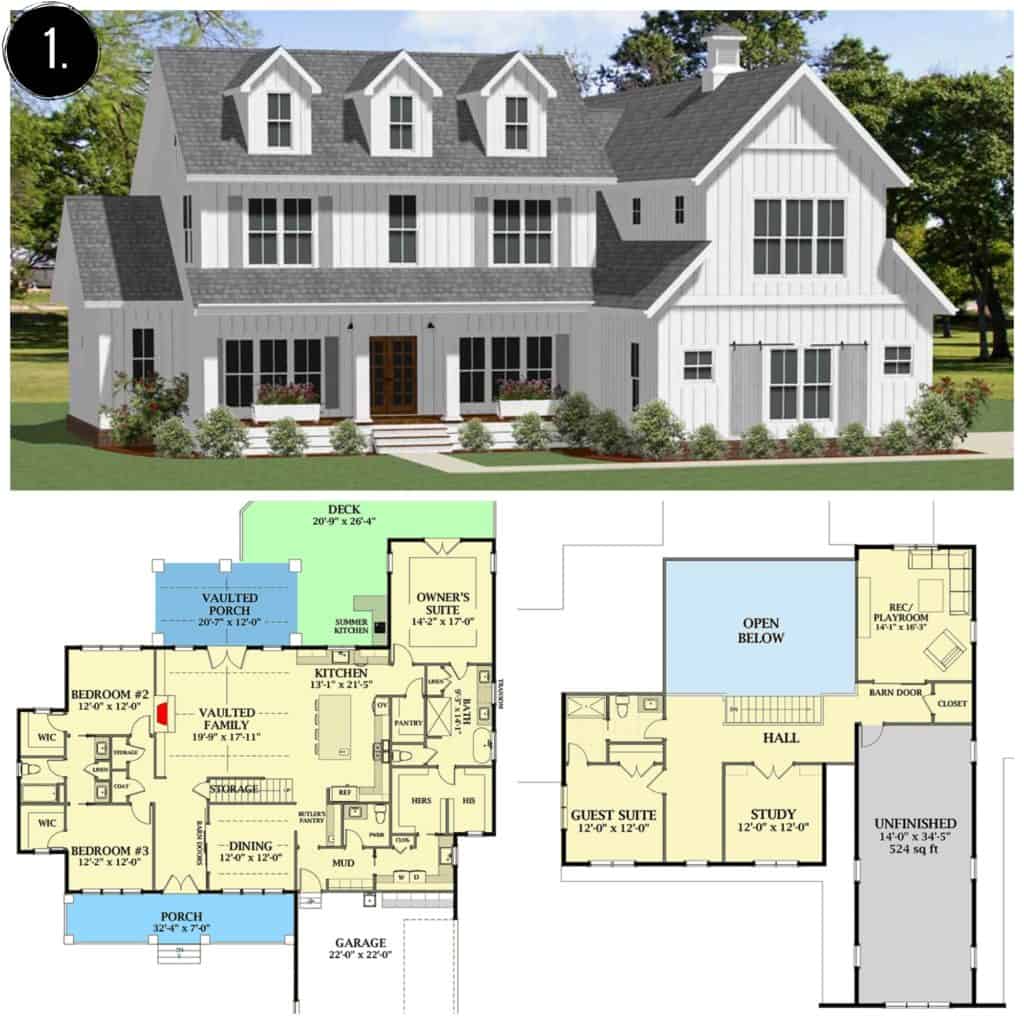
I love how they designed the garage to look more like a barn in floor plan #1. It adds so much farmhouse character, and talk about loads of extra space above it.


Floor plan #3 looks similar to some floor plans I’ve shared in previous round-ups, with a slightly different foot print upstairs.
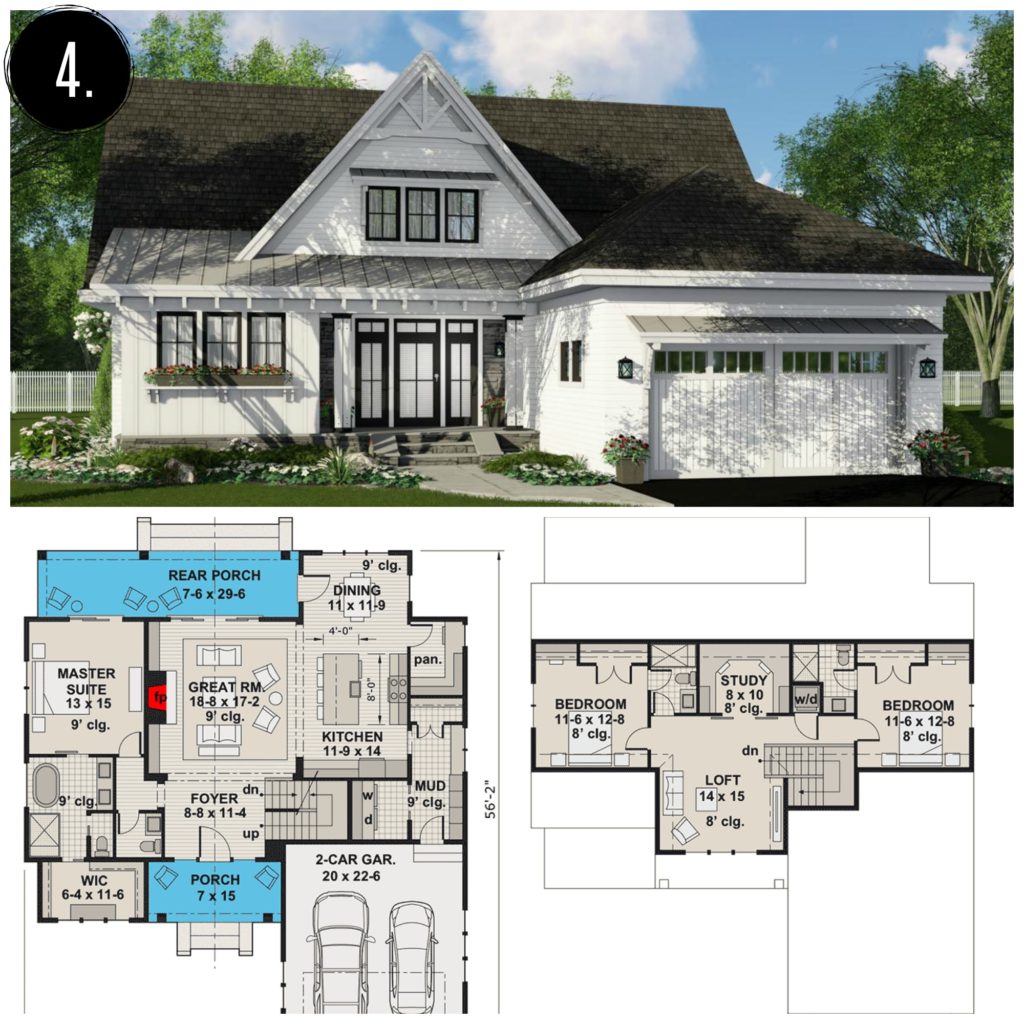

Floor plan #5 definitely takes on a modern approach with its’ sleek exterior look and mezzanine, yet carries a lot of the farmhouse charm in the fixtures, like barn light pendants over the garage, black framed windows, and metal roof.
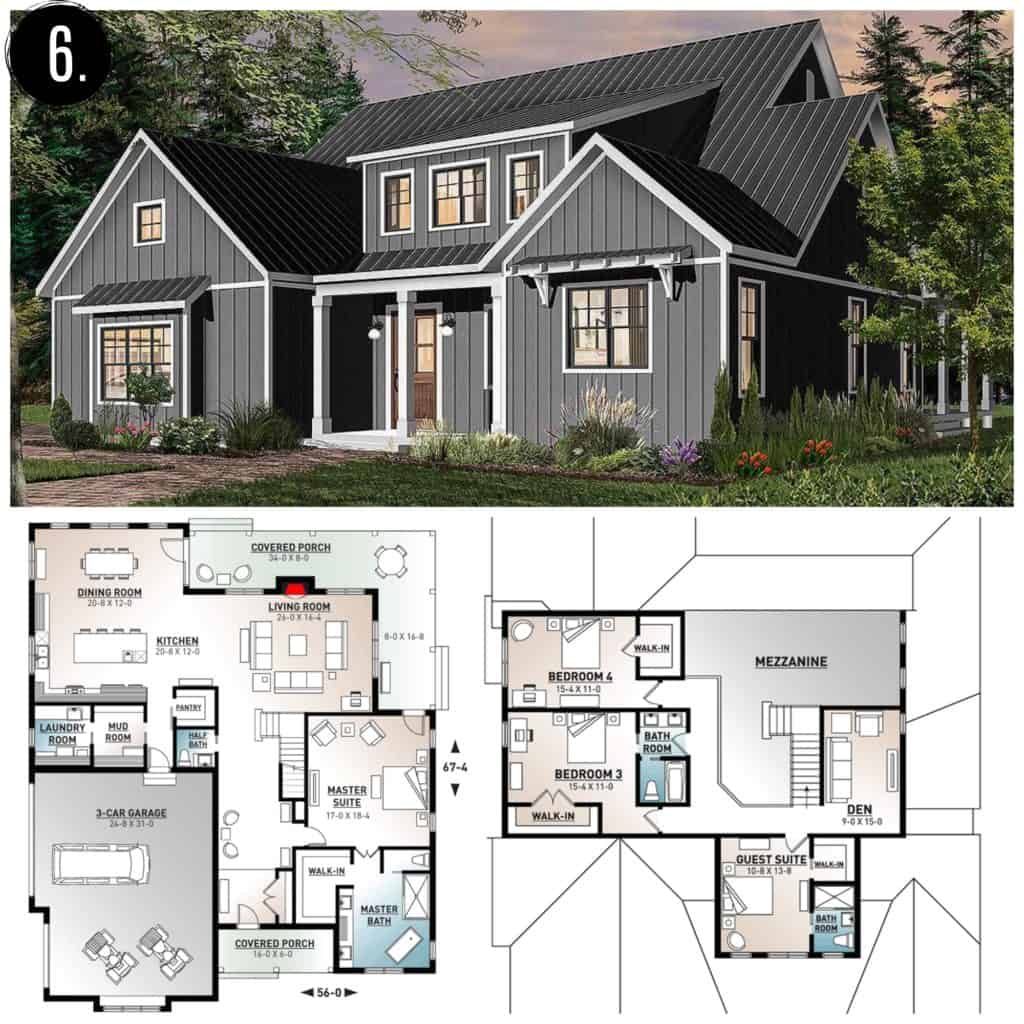

Even though #7 looks similar to #1, this option has all the bedrooms on the second floor vs. a first floor living space, and second floor guest space shown in floor plan #1.

#9 is my favorite in the bunch! With a first floor master suite, and plenty of flex space upstairs for kid hang out space, there are plenty of things about this floor plan that I love. Not to mention the laundry room location with direct access from from “HIS” master closet!
If room is what you need floor plan #10 is for you! With five bedrooms, and a huge bonus room over the garage, you are sure to have plenty of room for either a large family, or plenty of room to host and entertain your friends and family.
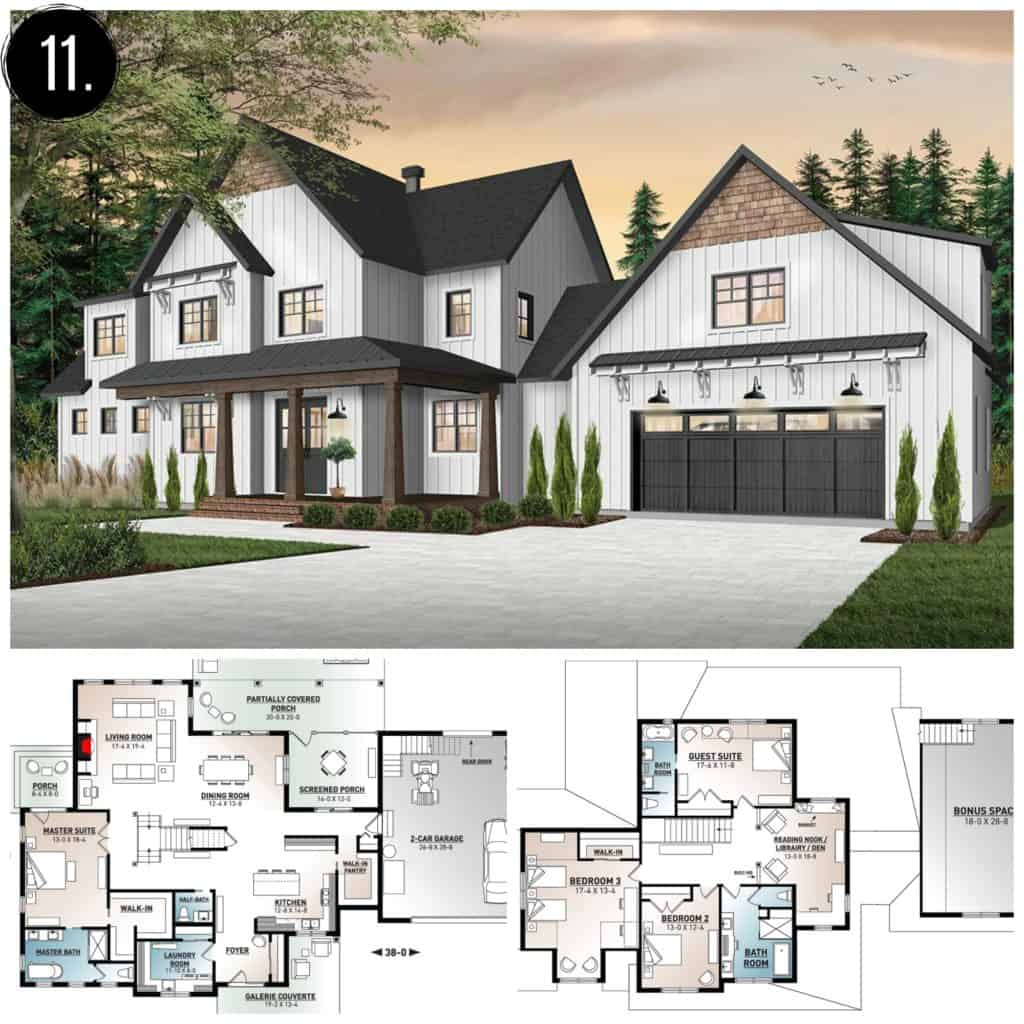
In case you missed it, and are wanting more information about any of the floor plans shared in this post. You can click the word “VIA” under each image, to be take directly to the source of that floor plan.
If you liked this post, and want to see more amazing modern farmhouse floor plans, be sure to check out my other posts below :
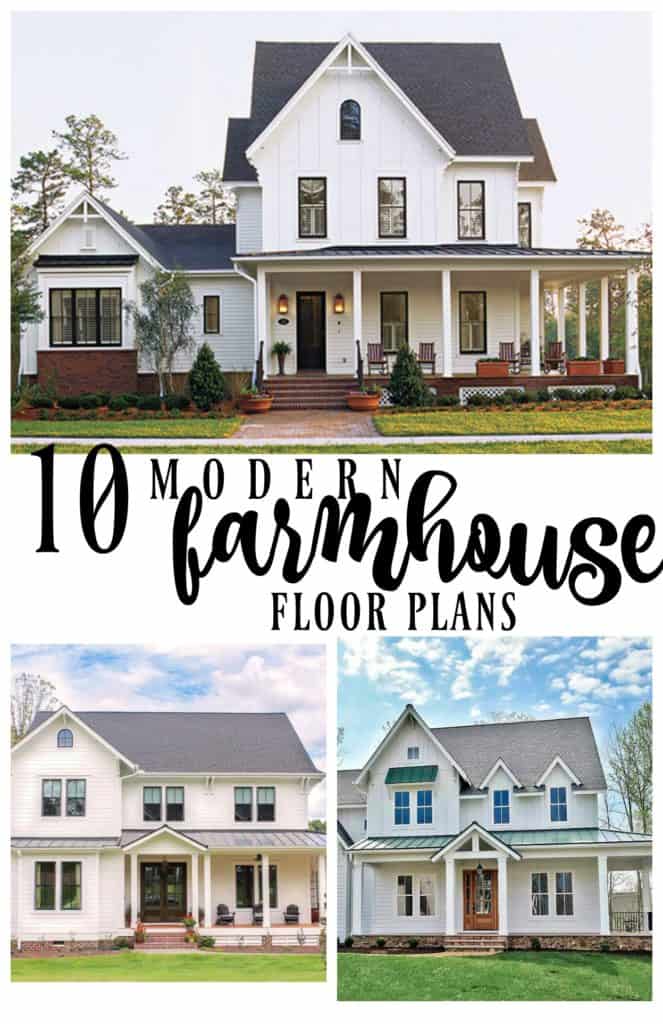
AND…..
