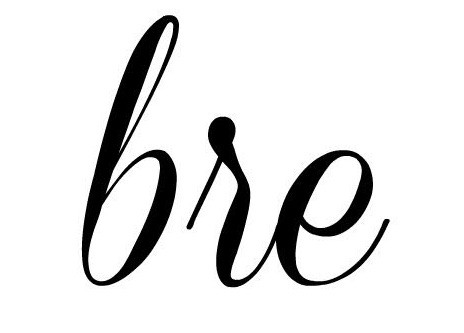Hello Friends!! So many of you commented on my Kitchen post I shared over the weekend, and it truly is amazing to see how much our kitchen has transformed since we bought this house 9 years ago! ACK! Our kitchen was never in rough shape, it was more like builder quality, had nothing fancy, and was fit with just the basic level quality cabinets. What sold me on our kitchen was that those basic cabinets were white – which meant I didn’t have to paint them, and it was much bigger than our apartment kitchen, and I loved that too! So today I’m sharing how I added character to our kitchen, in the way of transforming our “wall of doors”.
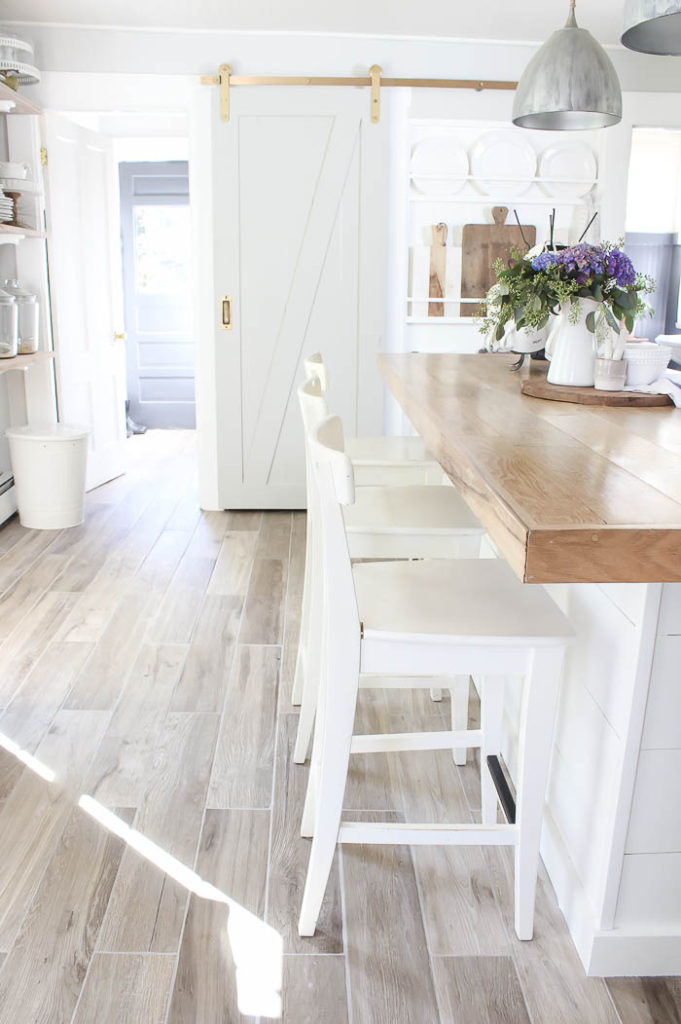
A few of you asked about our sliding barn door, and if it was just for decor, or actually lead somewhere? The answer is YES – to both! One of the ways I feel like you can practically add decor into a kitchen, is when it’s both functional and pretty to look at.
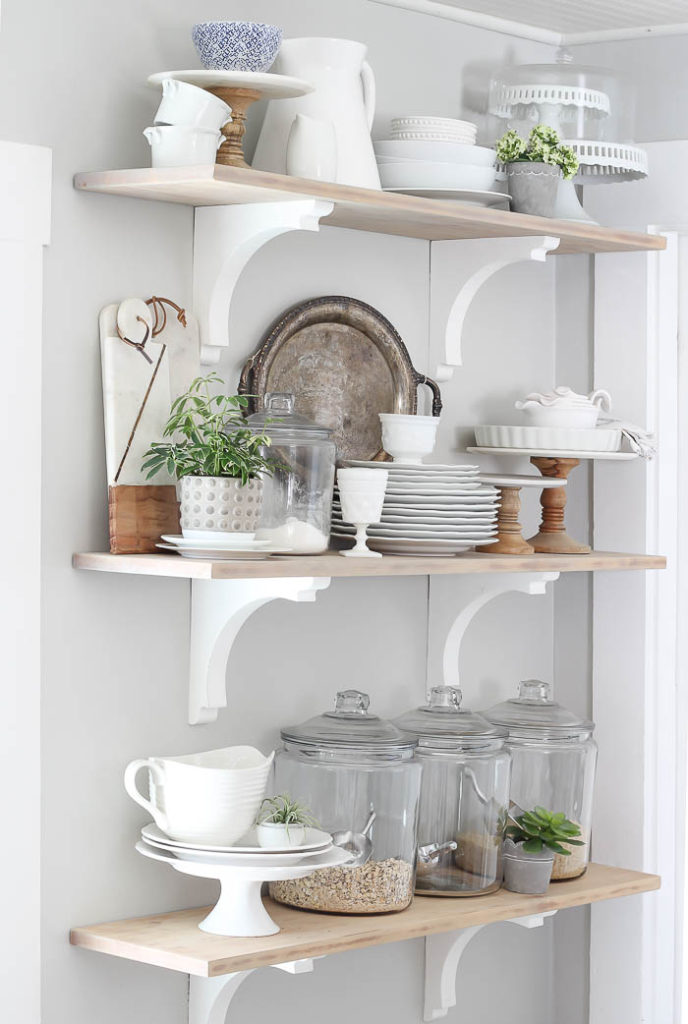
The open shelves in our kitchen is a perfect example of this. We don’t have a pantry, and are super tight on storage, but I just couldn’t bare to see my favorite white cake stands, and other white serveware stored in boxes in our basement. So we utilized an empty wall, installed floating shelves, and even though they look like they are just on display, we actually use the pieces stored on them every week. Function and beauty, paired perfectly.
One of the areas that used to drive me nuts in our kitchen was what I referred to as “the wall of doors”. The wall opposite of our entry in our kitchen had 3 doors on it, practically in a row.
Below is the Before ~
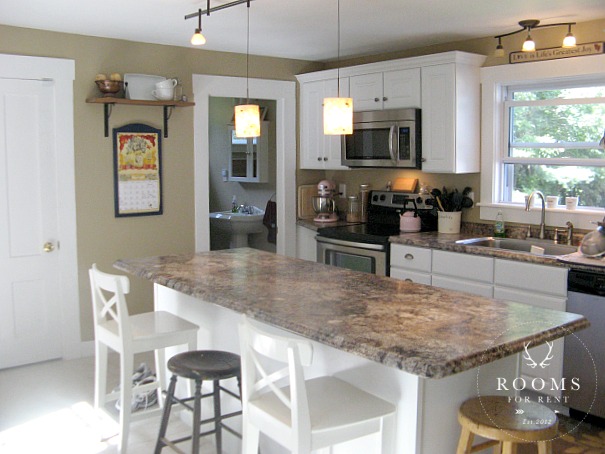
Unfortunately, I never took a straight on picture of the wall, after we moved in. But in the photo above you can see our basement door, and the bathroom door to the right, with the tiny piece of wall space that is now our plate rack wall. And in the photo below you see the view to the left of our basement door, the doorway that leads to the back hallway, and the wall to the left of that before we installed our 3 floating shelves.
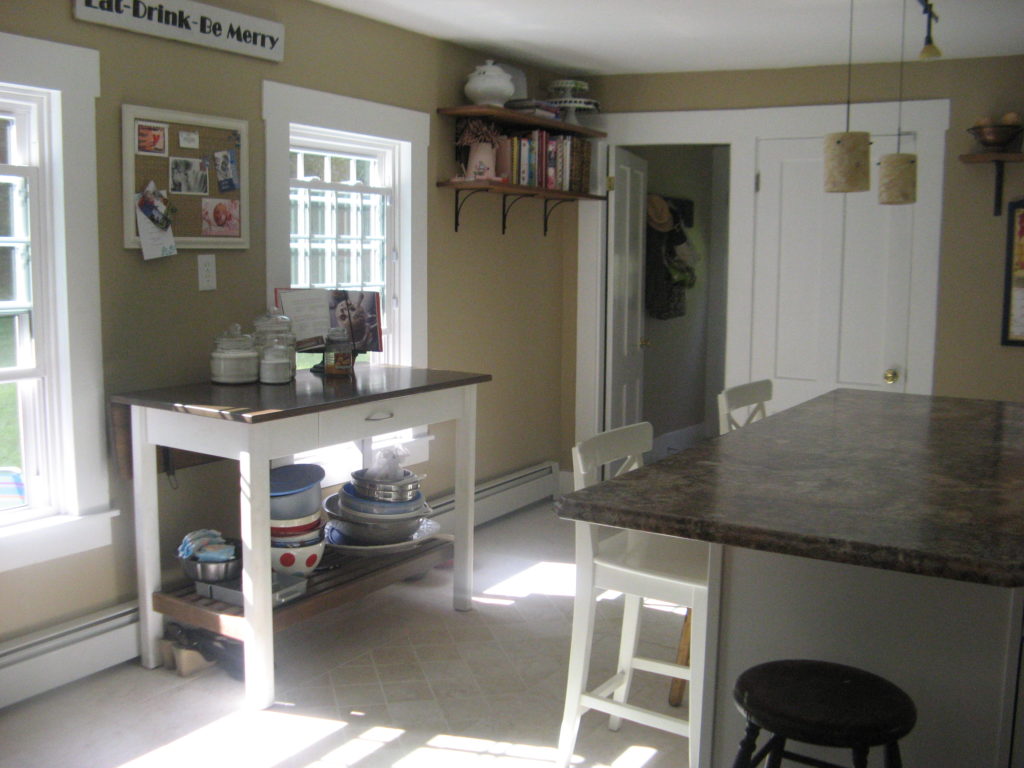
First we added the plate rack wall~
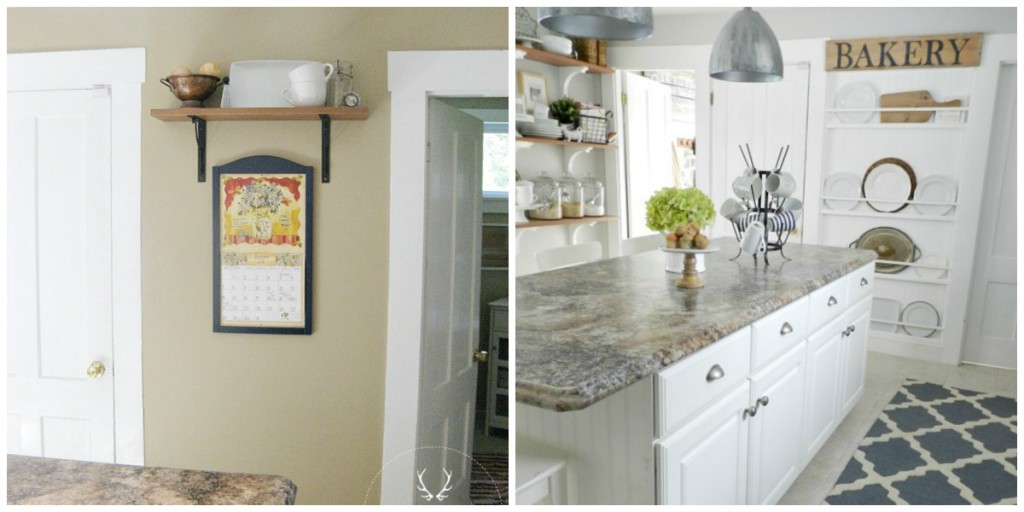
By adding the plate rack wall, it bridged the doorways together helping the other doors look more purposeful, and therefore making it so the “wall of doors” didn’t stand out as much.
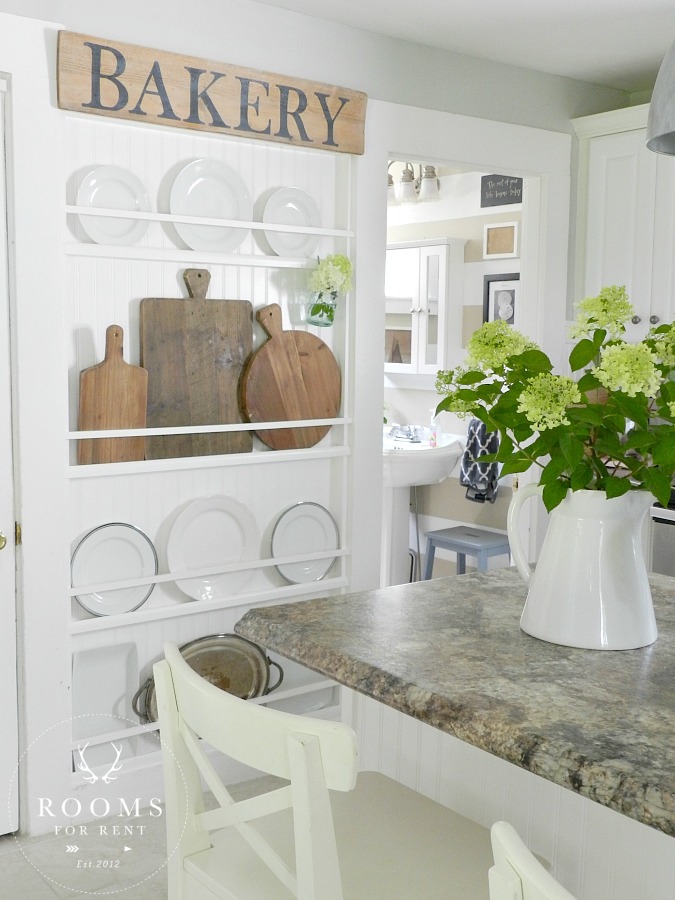
Then we added the barn door~
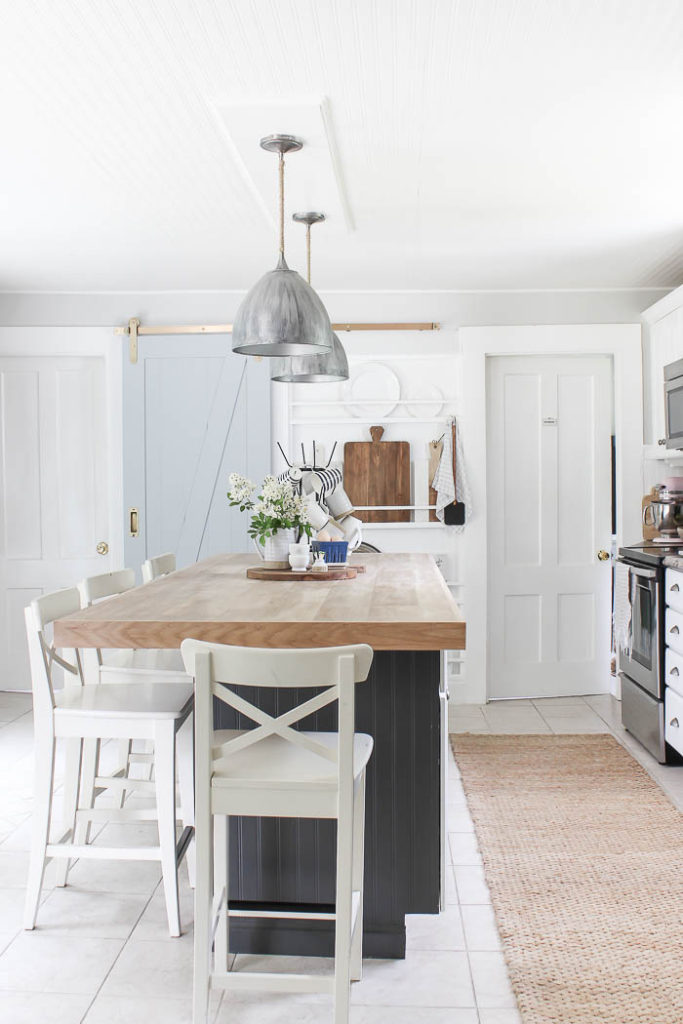
We chose to add the barn door to the middle doorway for two reasons. One, this doorway lead to our basement, and stays closed the majority of the time, where the doorways on either end lead to spaces we frequent multiple times a day, and I couldn’t foresee constantly opening and closing a door. Secondly, it added a little symmetry, keeping the two original white doors on either end, making the barn door and plate rack wall before more of a focal point.
Last summer we tackled our basement staircase.
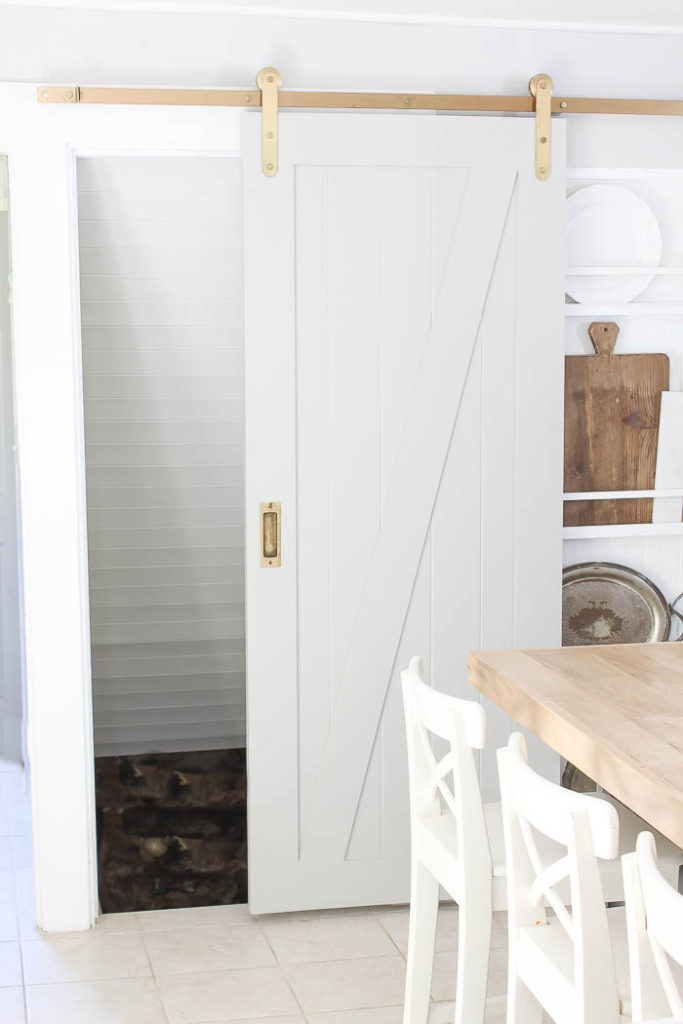
With it being a sliding door, and some of my smaller kitchen appliances stored in the basement, going up and down those old basement stairs was gross. We installed tongue and groove wood planks right over the textured walls, and both wondered why in the world we ever waited so long to do so. You can find that transformation – HERE.
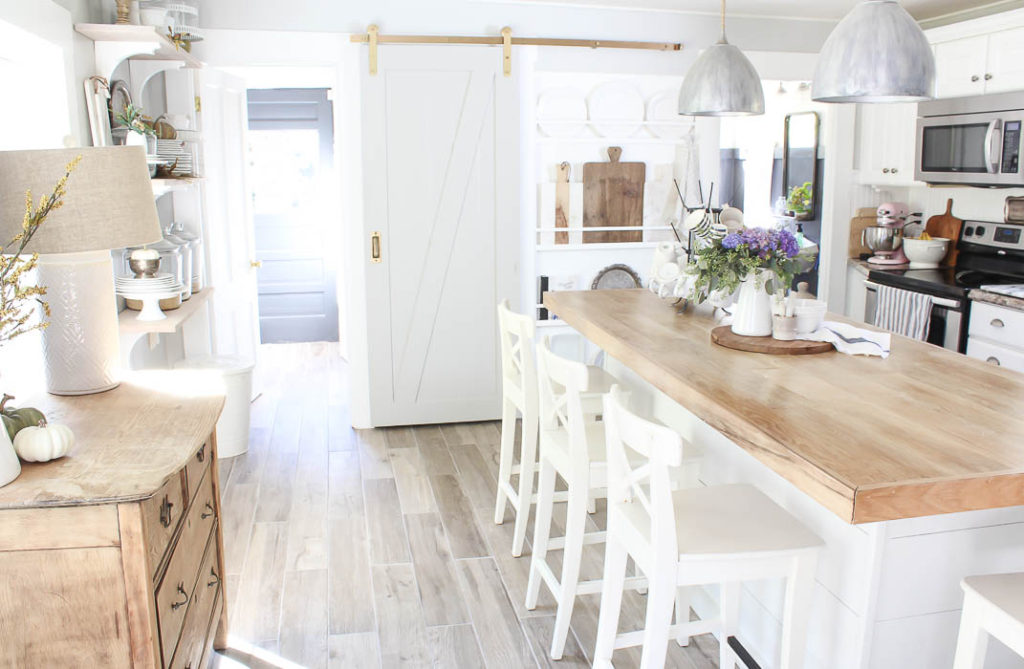
Adding the plate rack wall and sliding barn door to the back wall in our kitchen added so much needed character. It gave the entire space a focal point, other than just the kitchen appliances, and now when we walk into our kitchen, we are greeted by this beautiful view.
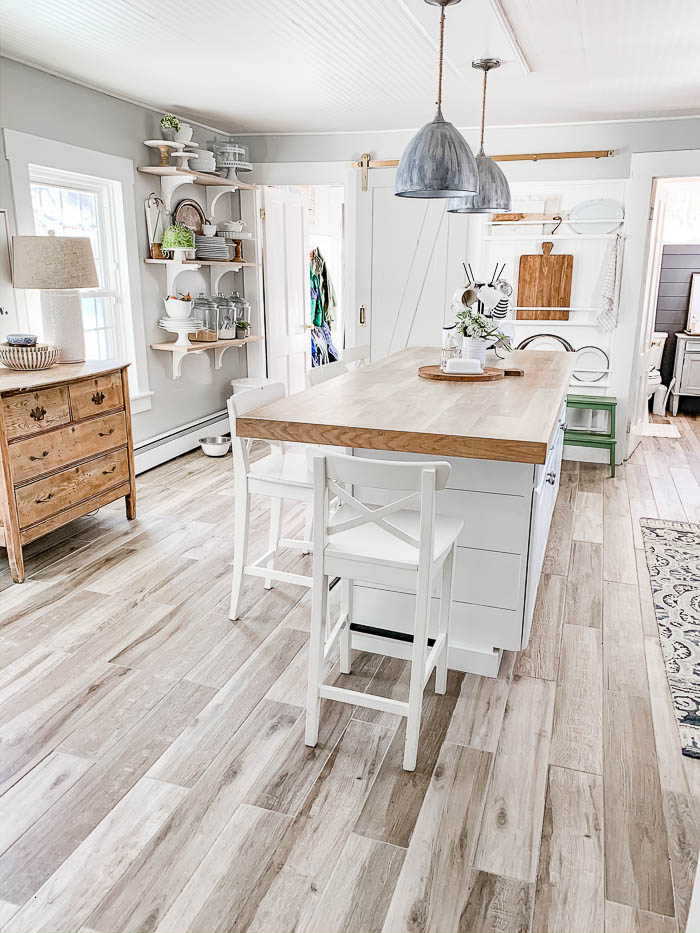
For more sources on our kitchen, click HERE.
