Hello Friends!!
It has been a little while since I last posted, and that’s because we took the plunge and tackled a few of our bigger projects here at our new home, so that we could finally start to unpack more and settle in. I’ll be sharing more on what those projects are soon, but today I wanted to pick up where I left off. The last time I showed you are new house, it was all about the outside (click HERE to see that tour), so today I wanted to kick things off by showing you some of the inside, in the BEFORE state, before I start making it my own. The first floor to be exact. Welcome to our New Home Tour, Part 1.
Come on in ~
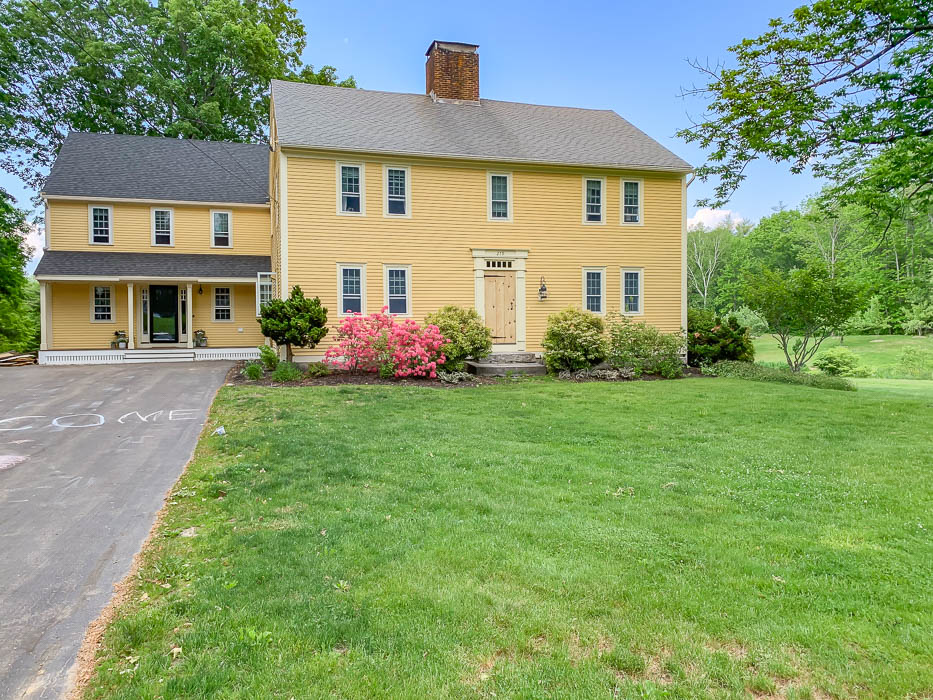
Just to recap, this is the front of our NEW house. The original main part in the front was built in 1775. To the left, the first floor, minus the farmers porch, was an addition added in the 90’s. Then most recently, the owners that we bought the home from, renovated the entire first floor down to the studs, and added the 2nd story addition on the back (to the left), and farmers porch you see below.
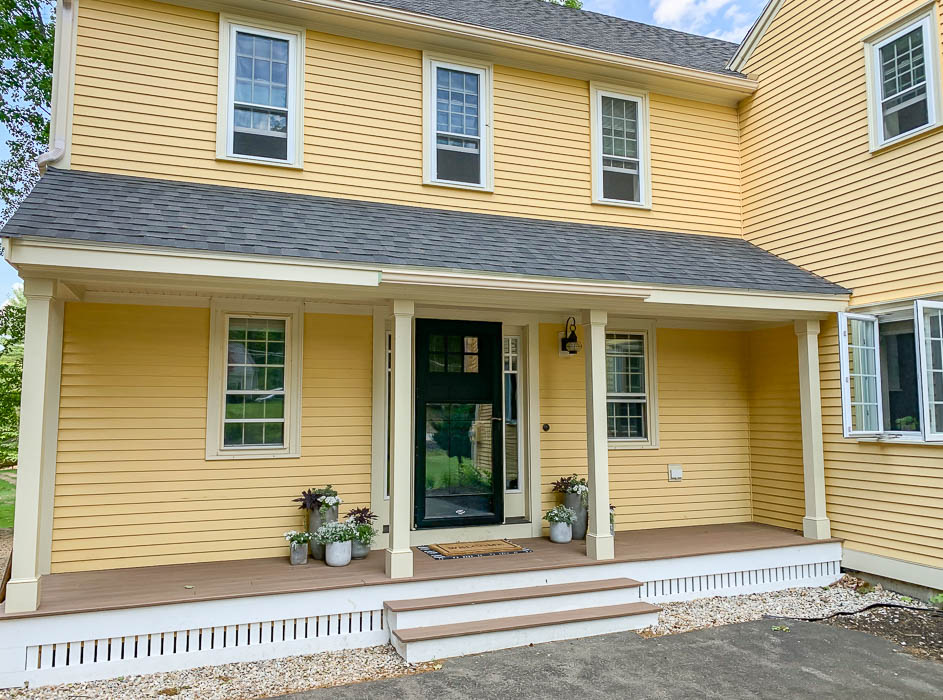
You can see a tour of our Exterior HERE.
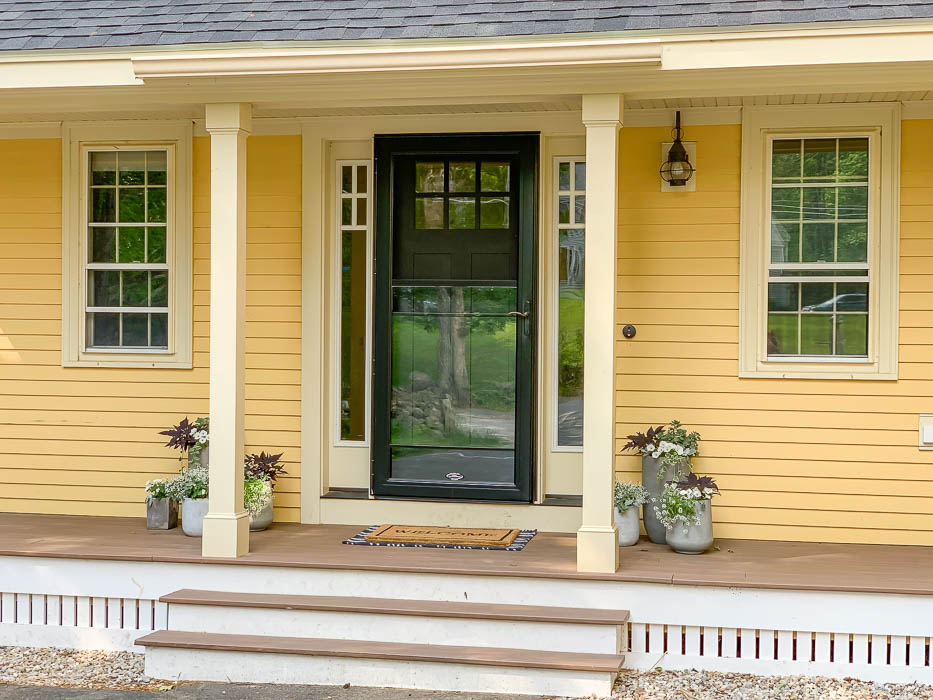
We use the porch door as our main entrance, which leads right into a mudroom (shown below). The mudroom is complete with slate tile floors, benches with built in drawers below, and cubbies up top. There are also plenty of hooks where guests can easily hang their jackets. To the left is a pocket door (open in the photo below) that leads to a coat closet – which is such a blessing seeing how at our last home we had zero closets when you first walked into our home.
The Entryway ~
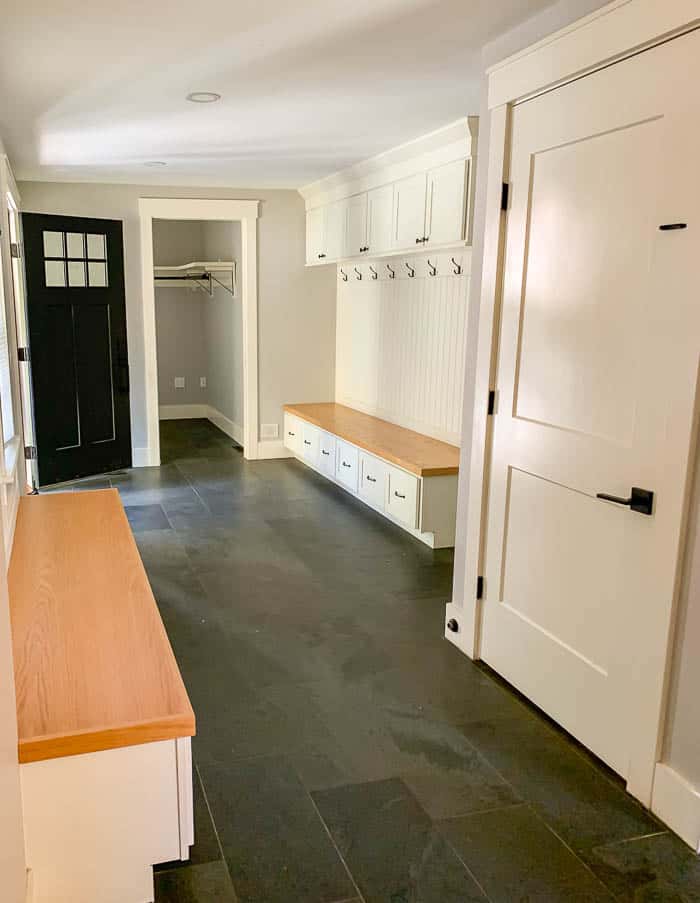
Off the mudroom there is also a half bath, and then a door that leads down to the basement. There is another built in bench with drawers on the right, and the pantry at the end of the hall.
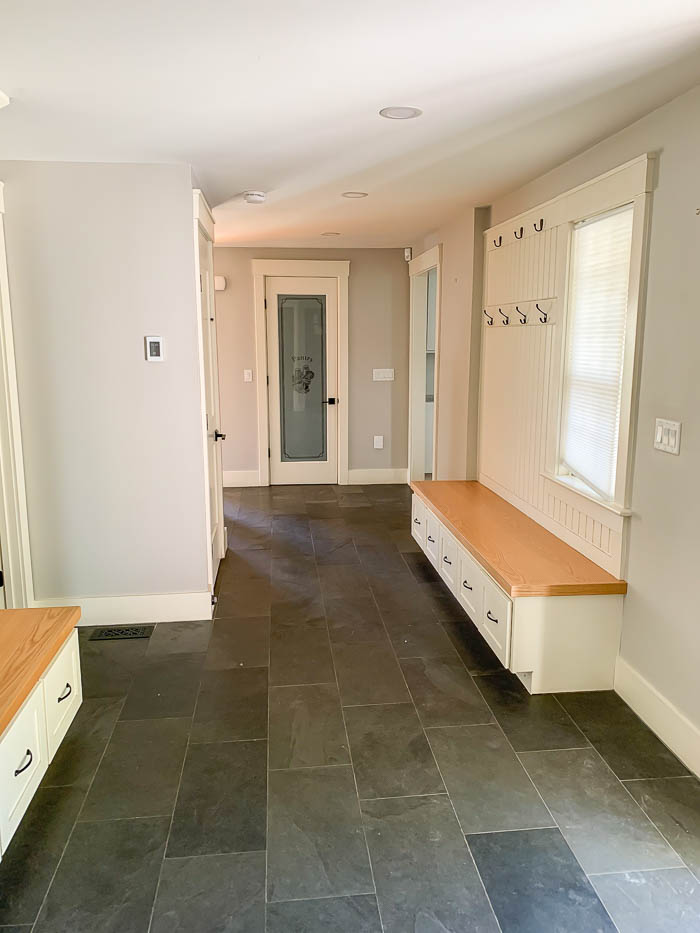
Just past the basement door (shown on the left in the photo above), is the staircase that takes you upstairs (I’ll share the upstairs in Part 2).
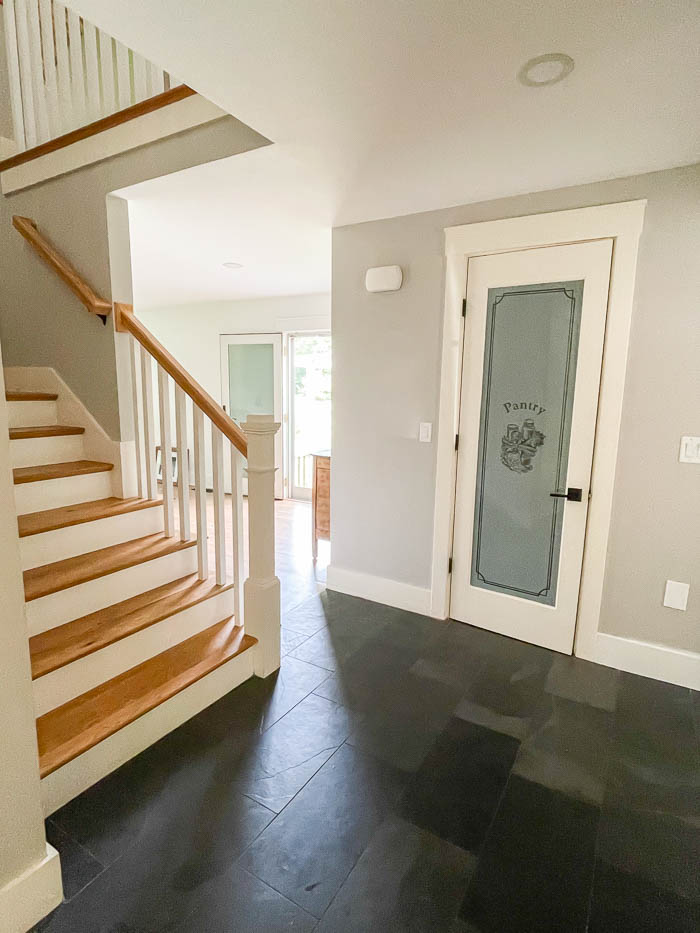
To the left leads you into the living room, which is on the back end of the house. And to the right is the Kitchen and Dining room. Lets head to the right first.
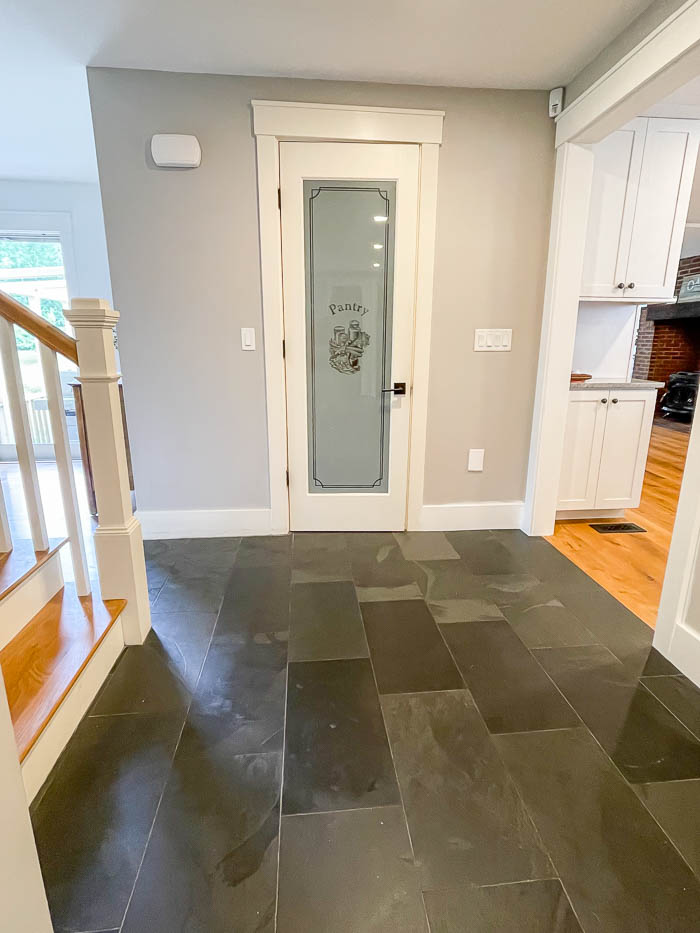
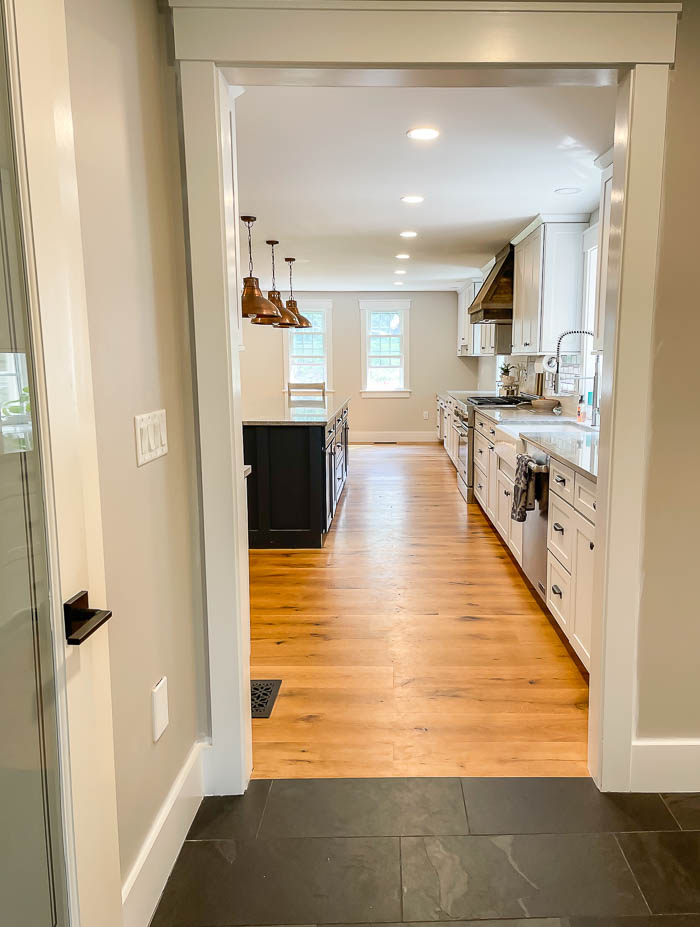
The Kitchen ~
At first glance, the kitchen appears to be a galley kitchen. with all the cabinets, stove and sink on one wall. And even though our last kitchen was similar with the cabinets and island, this one has quite a bit bigger footprint. Our new island seats 6 people (for now we are using the barstools the previous homeowners left behind).
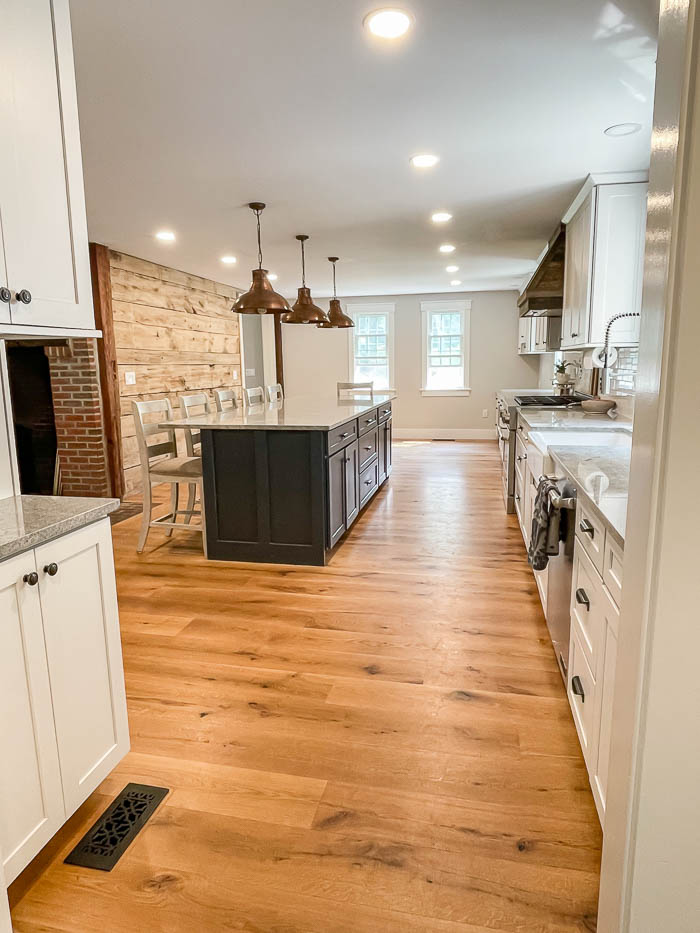
The kitchen runs along the entire right side of the home (closest to the driveway) if you are looking at our house from the outside. All those cabinets means no more storing my smaller kitchen appliances or overflow gadgets in the basement. There is a space for everything now, and it helps me stay so much more organized.
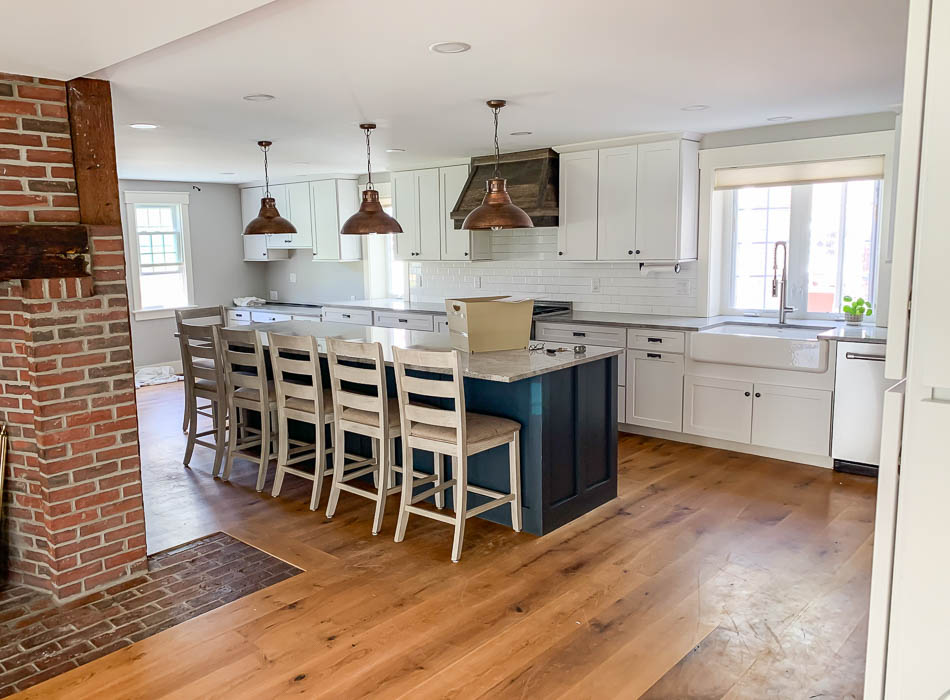
The entire center of our home is a chimney. With an original hearth in the kitchen / dining area, and two fireplaces upstairs, one in each of the kids rooms. This is what they used to cook with and for heating when the house was originally built, and I love the character it adds.
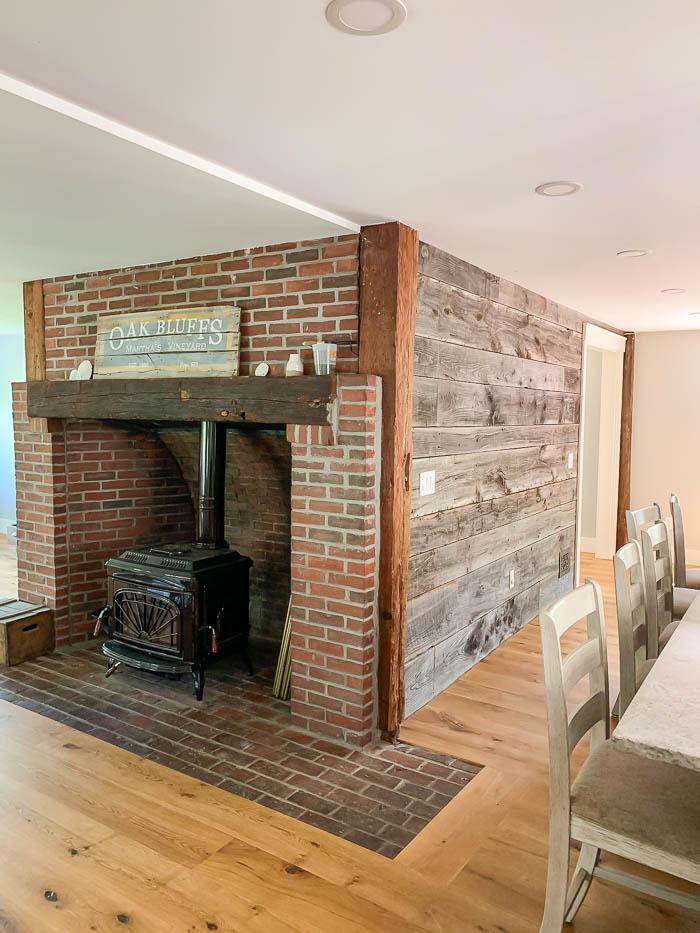
We do have plans to upgrade this fireplace space this fall. For one, we want to remove the wood stove and convert it back to a wood fireplace. We have also thought long and hard about what we want to cosmetically do to the brick, and I will be sharing all our thoughts and why we are choosing to go a certain direction when it comes to the brick, and keeping with the original character of the house.
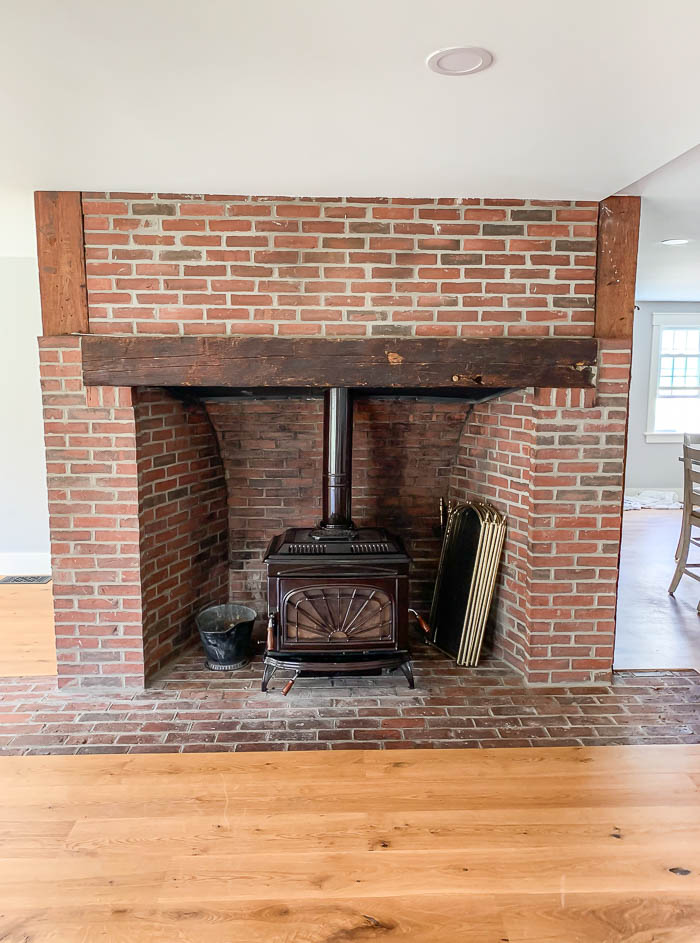
In front of the fireplace, the previous home owners had this area designated for the dining room. We are still currently using this area as that, but have plans to reconfigure the space soon.
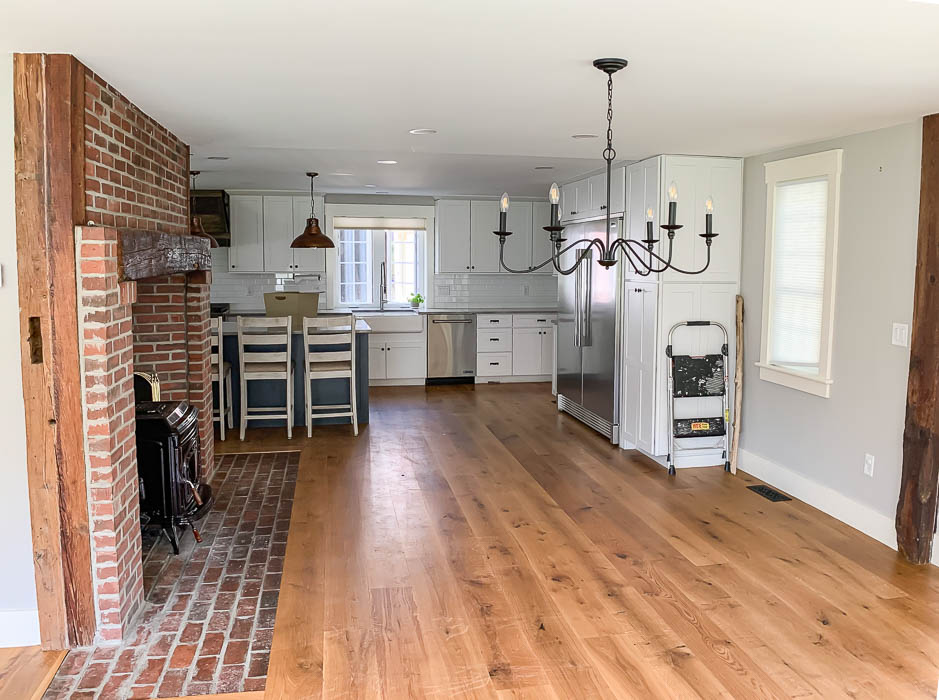
Just past the fireplace, the room opens up a bit more. Previously this space was used as a sitting area, along the back wall in the photo below, but we plan to move the chandelier, and place the dining room table to run parallel with the wall that has windows on it. Then turn the space in front of the fireplace into a sitting area. I’m already dreaming about cold winter days, curled up in a chair in front of the huge fireplace making everything cozy.
The Dining Room ~
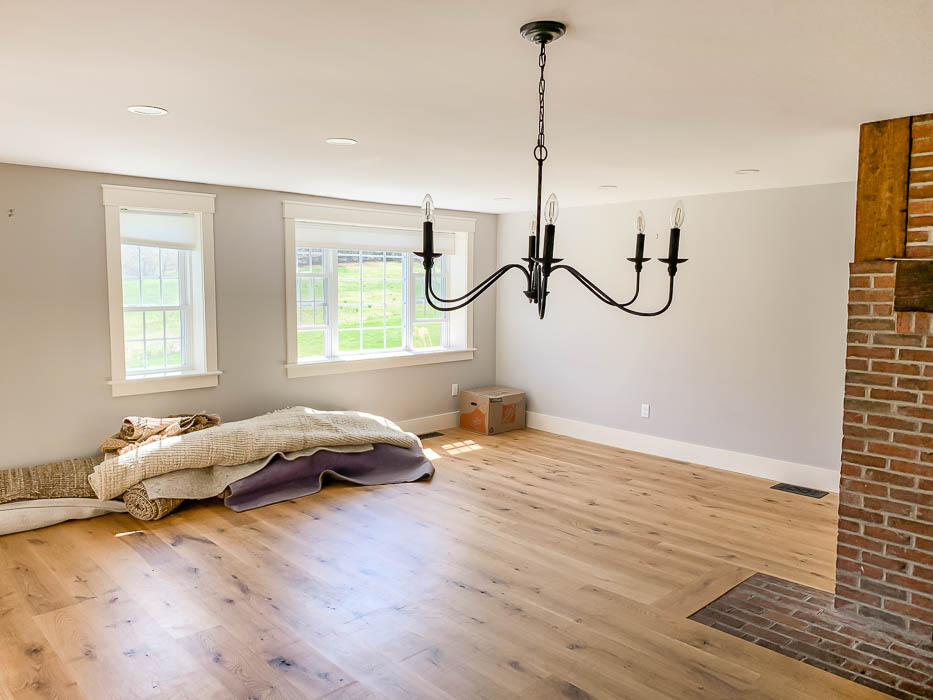
To the left of the dining room space, is a large slider door leading out to the screened in porch, and back yard.
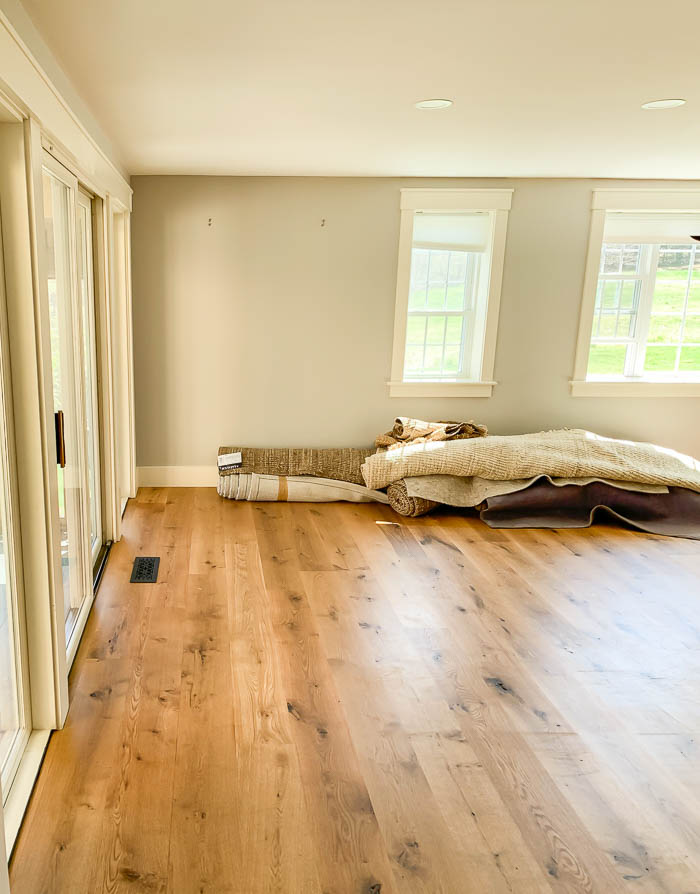
When you are standing in the kitchen, at either the sink or the stove, you can look over into the living room.
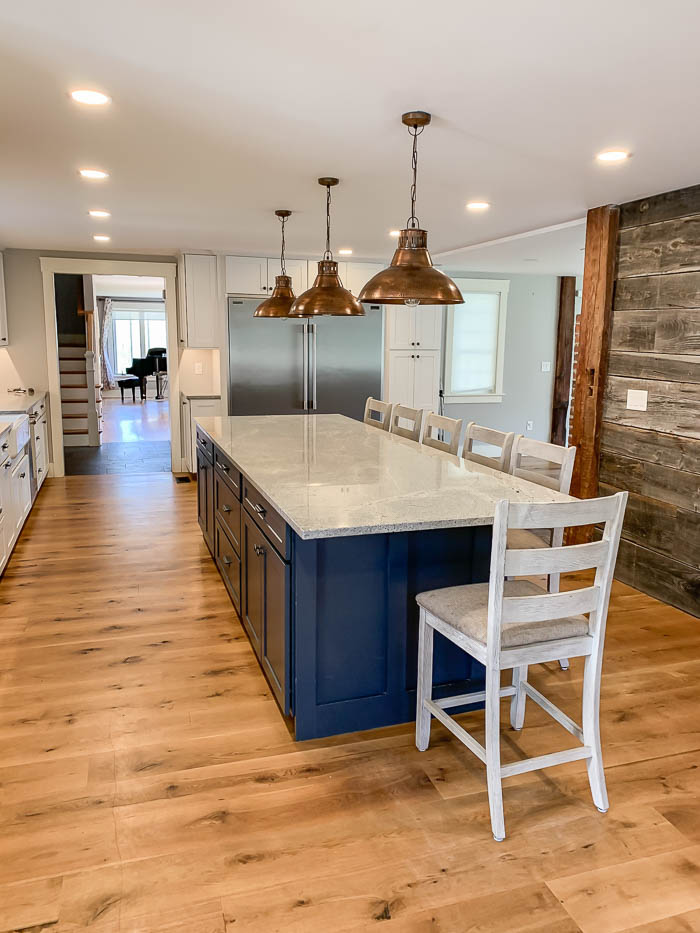
I shared above, how to the left of the pantry door leads into the living room, which is what you see below. The piano you see in the photos is actually my mothers. She currently doesn’t have room in her home to house her piano after downsizing, so when we found out that we were going to be able to buy this house, I called her and offered to hold it for her until she has room 🙂 Keeping it in the family was the priority, and I’m honored to have my moms piano in our home.
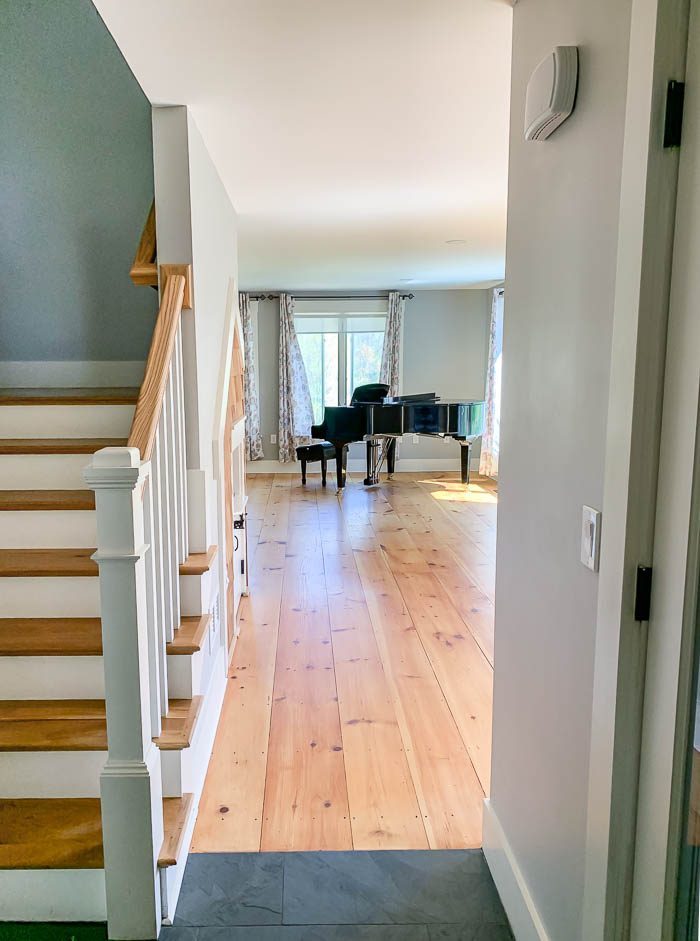
The Living Room ~
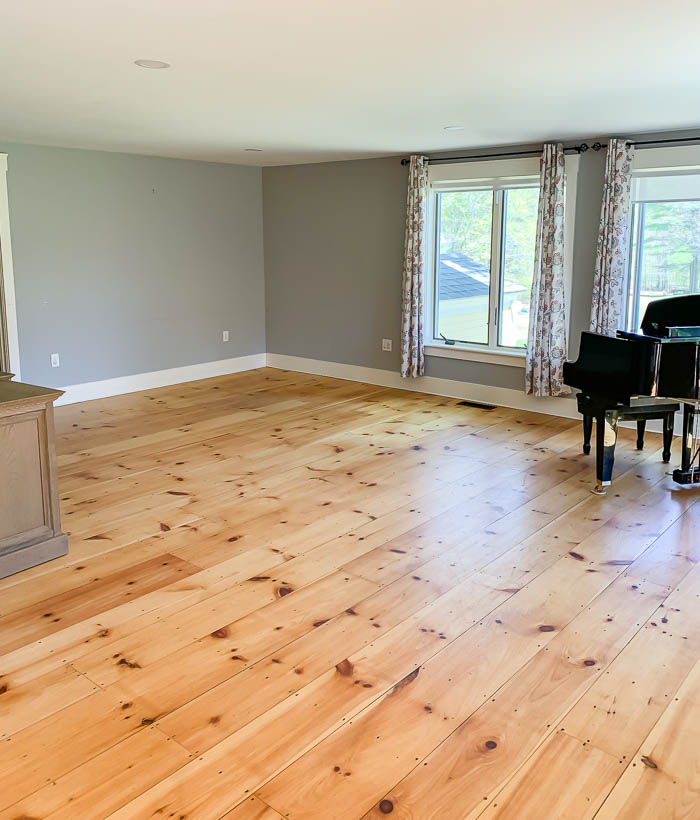
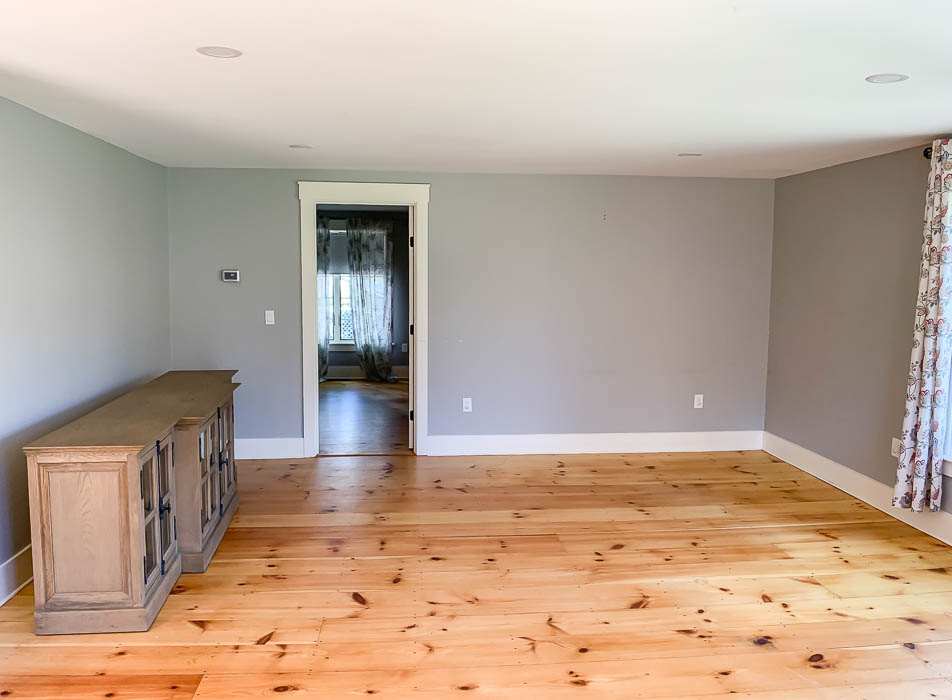
The living room opens up once you walk past the staircase into a long rectangle. The previous owners also left us the tv stand they had, which was perfect since it already fit the wall so well, and I loved the style of it. You can see below, under the stairs they built in a little dog house, which our dog loves and uses every night. Another space saving solution to not have a dog crate at the bottom of our stairs anymore.
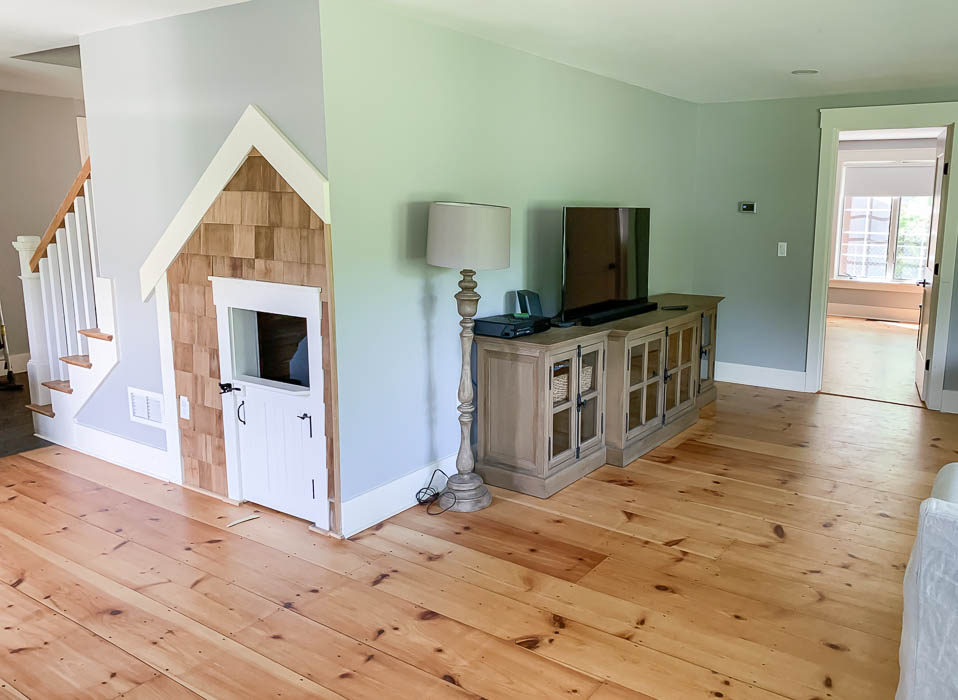
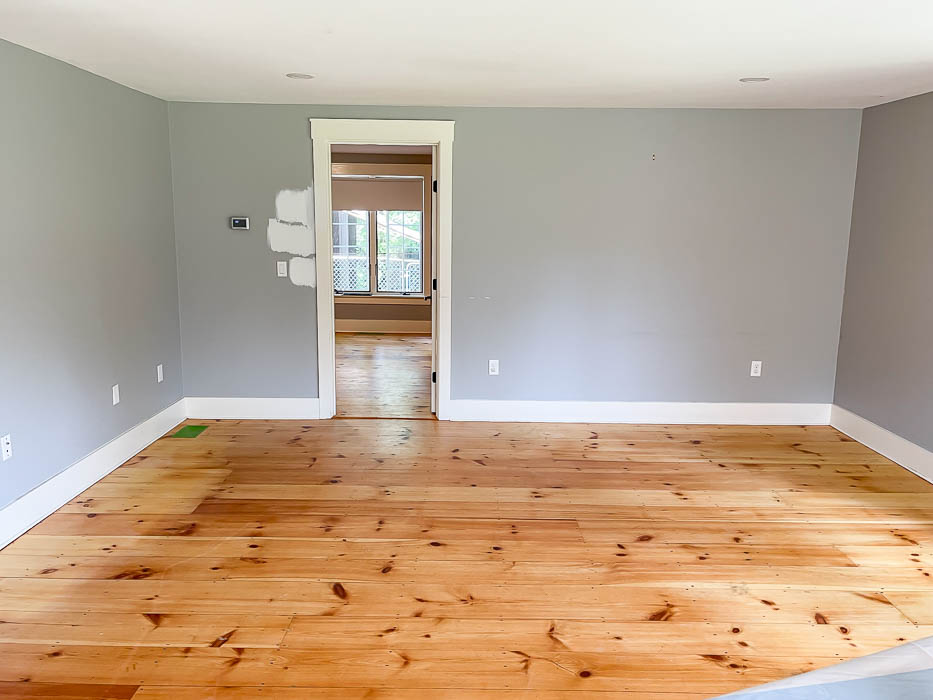
Just off the living room is a guest room with an ensuite bath. This has been something we have been longing for for years. With my dad who lives out of state and stays with us when he comes to visit, and my in-laws who also live further away, having not only a designated guest room, and one with their own bathroom is a HUGE blessing.
The Guest Room ~
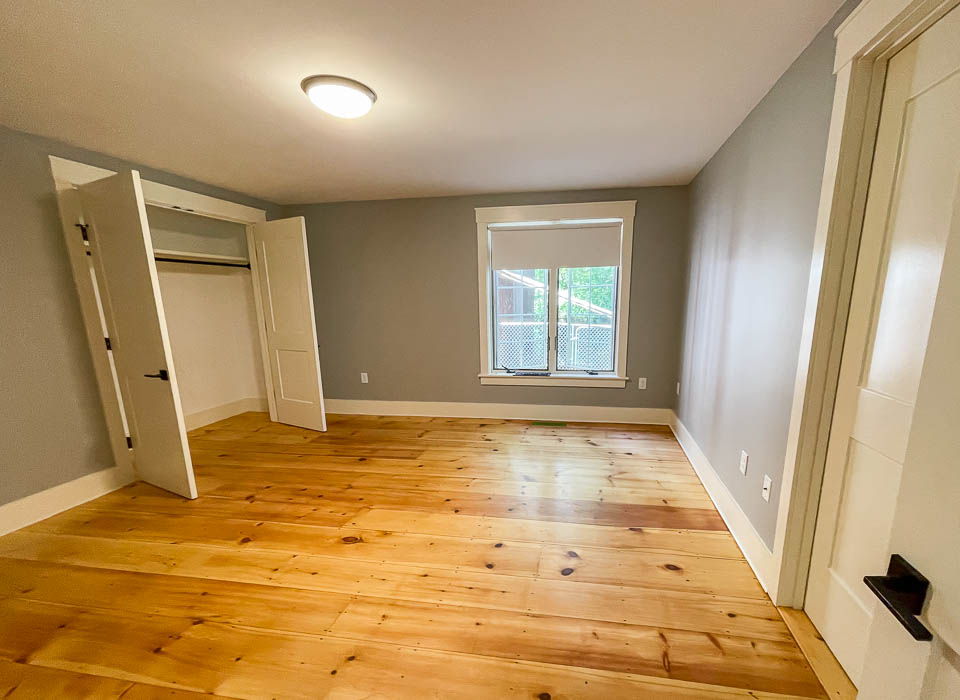
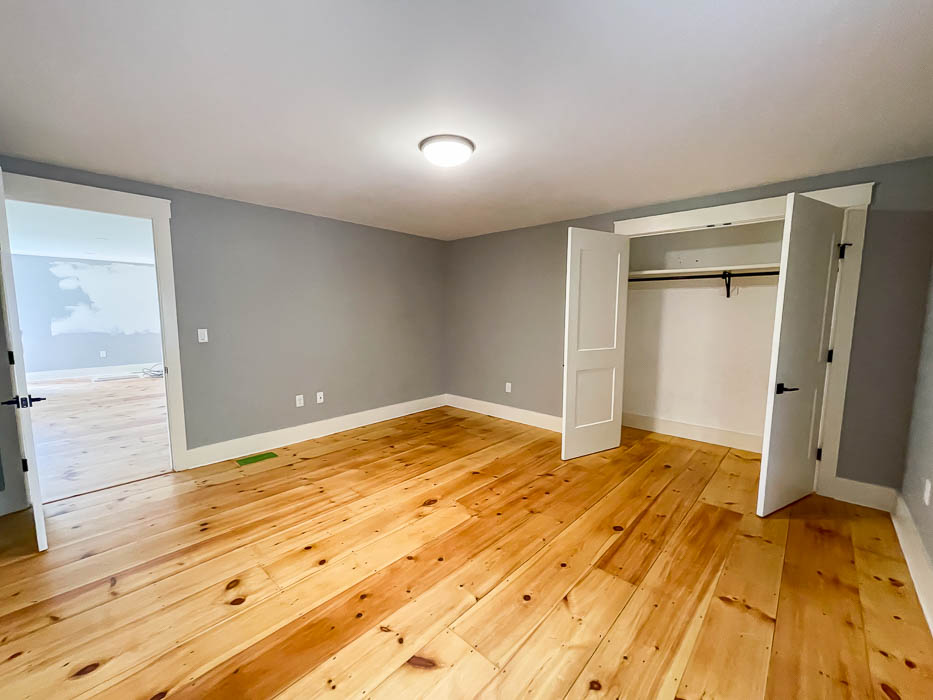
Well that completes a tour of our first floor. One space I didn’t include in the photos today, was a tiny office in the front of the house off of the kitchen. It is currently filled with moving boxes still to be unpacked, and will eventually turn into a home office/study once we add some builtins to hold all of our books.
I’ll be back soon to share Part 2 of our new home tour with you – the upstairs. In the meantime though, you can see a full walking tour of our new home on my NEW YouTube Channel HERE.
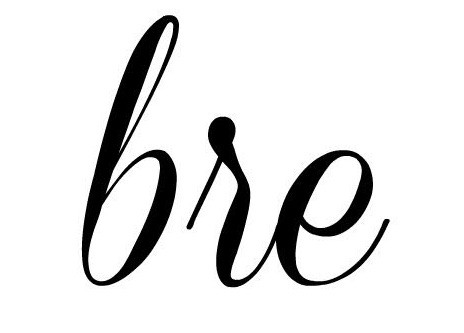
Bre!!
Your new home is nothing short of spectacular and I can certainly see why you fell in love with it—wishing you and your family many blessings in that beautiful place! We met a few years ago at the Purple Rose, when my friend and I attended your presentation on Gathering—I am friends with the beautiful Kathleen Molway and her sweet daughter Kellie Lundholm.
I am currently mentoring a lovely young woman who is preparing to open a fabulous new store in Concord—Homebody. I have told her about you, your book and creative ventures—I’d love to connect the two of you and coordinate a book signing/presentation at the new store when it opens this Fall—let me know if this is something you’d be interested in chatting more about.
Many blessings to you and yours!
Mae
Thank you so much Mae!! I would be delighted too!! Sent you an email so we could chat more 🙂
IT is so beautiful! What a wonderful house and piece of history. I love love love the little dog house! I cannot wait to see what you do with this wonderful house!
Ohhh Thank you so much!!! I am excited to add my touch to it 🙂
Its a beautiful home and lots of room for your children as they grow. Can’t wait to see how you decorate it, thanks for the tour.
Love, love, love your home! So happy you and your family have this to enjoy for many years to come. Looking forward to seeing it dressed up the way you do it best!
Ahhhh!! It is soooo BEAUTIFUL!! I am so excited to see how you make it your home!!
What a beautiful home. Was the wood wall in the kitchen an original part of the original house? Love the idea of the fireplace being a cozy nook for morning coffee. Nice if you have visitors who want to rest while you prepare a meal, you’ll still be able to visit.
YES! That was one of my favorite features as well 🙂
What a wonderful home!!! Love the fireplace.