Hello Friends! After so many of you commented on how much you loved my previous round up of 10 Modern Farmhouse Floor plans, I decided to do it again, this time with twelve NEW ones! Honestly, I didn’t think I would find 12 more out there that I loved just as much, but I did! I know I can lost for hours looking through floor plans, it’s so much fun to imagine layouts, set up furniture arrangements in my mind, and envision family life taking place in these spaces. While we still have no intention of moving, it is definitely something we’ve talked about being in the 5 year plan for our family. We love our 1846 farmhouse, and while I joking refer to it as the “house that built me” because my desire to be an interior decorator came to life in this home, there are definitely some modern amenities that would make life a little easier with newer construction. So without further introduction, check out which 12 Modern Farmhouse Floor Plans made it to this round.
*This post contains affiliate links for your convenience, which means I make a tiny portion of the sale with no additional cost to you whatsoever.*
In no particular order, because honestly I have a hard time choosing a favorite, I’ve listed 12 Modern Farmhouse floor plans I love. Each one boasting a little charm and character of their own. Because lets be honest, one of the downsides to building a new home, is lack of character. It’s the one thing we are all longing to add to our homes, and I’ve found the more architectural detail a home has the less likely we are to want to fill it with stuff.
Underneath each plan, is a link that will take you directly to the floor plans, in case you happen to be looking for yourself.
We’ve taken the time to add some character back into our home, after it’s been taken out over the years, and maybe I should do a post rounding up some of the key projects we’ve done around here to do just that, add architectural character. I think the thing I love most about farmhouse style floor plans is how much they reflect the charm of a time before us. There’s nooks and cut outs, window seats, and plenty of room to gather. I’ll tell you at the end, which one of these 12 ended up being my personal favorite and why, so be sure to take a look at each plan below.
One thing I always find interesting is how much square footage each floor plan has. Each one of these 12 plans varies, and some by a lot, but the surprising thing to me, is how some of the bigger looking homes from the outside, actually have less square footage than some of the smaller homes, so you can’t always judge a book by its’ cover.
Another interesting fact I learned recently from some friends of ours who build homes for a living, is that homes with a first floor master are always going to be a higher cost. I never thought about it before, other than the conveinence of it, but you have to pour a bigger foundation to accommodate for it being on the first floor vs. if it were on the second floor.
Shop my Favorites on Amazon
One thing I am noticing a lot more, or perhaps it’s just in the plans I’m looking at, is the loft area upstairs. I love the idea of incorporating a multifunctional space upstairs as well. It either makes a great study, or workout area, or in our case – a place the kids can hang out with their friends.
Shop my Favorites on Amazon
In plans 7 + 8 the master bedroom is upstairs, and one thing I like about that is you can hide the fact that it’s not always clean, lol. I realize you can just shut the door to the room, but sometimes I like knowing that I can be on the first floor, and know that all my mess is concealed upstairs, if you know what I mean.
Shop my Favorites on Amazon
I love too how plans 9 + 10, are mostly single floor living, but still give the illusion of a rambling farmhouse. And they don’t lack in curb appeal and architectural details either!
One thing I love for sure are the porches. Each floor plan has such a variety of potential outdoor spaces to relax and enjoy being outside. While I think I can confidently say having a garage is not a deal breaker for me ( and that says a lot living in New England), a porch would be a must have item on my list.
Shop my Favorites on Amazon
Ok, are you ready to know which one is my personal favorite out of the bunch?! Like I said early in the post, it’s really hard to narrow it down to just one, but if I had to pick today, I’d pick #8! There is so much I love about the layout and overall design of the home. Multiple porches, a grand foyer entrance, and I love how the kitchen and living room are both open to each other. I love the bedroom layout on the 2nd floor, and there is definitely no shortage of closets! Something we greatly lack in our home now. Anyhow, it’s fun to dream right?!
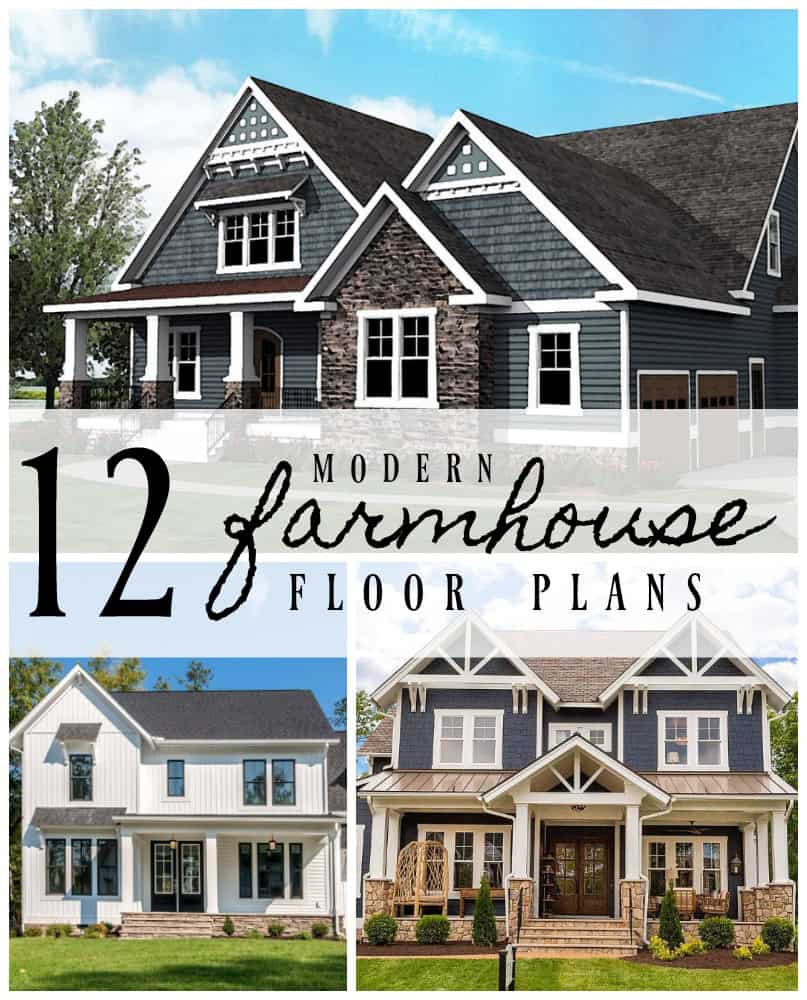
You can PIN this image below, for easy reference, or to file away for a rainy day, when daydreaming is a must.
Also in case you missed my first round up of 10 Modern Farmhouse Floor Plans I love, click the link that is below the image.
Shop my Favorites on Amazon
Check out my latest round up of 10+ even MORE amazing modern farmhouse floor plans below.
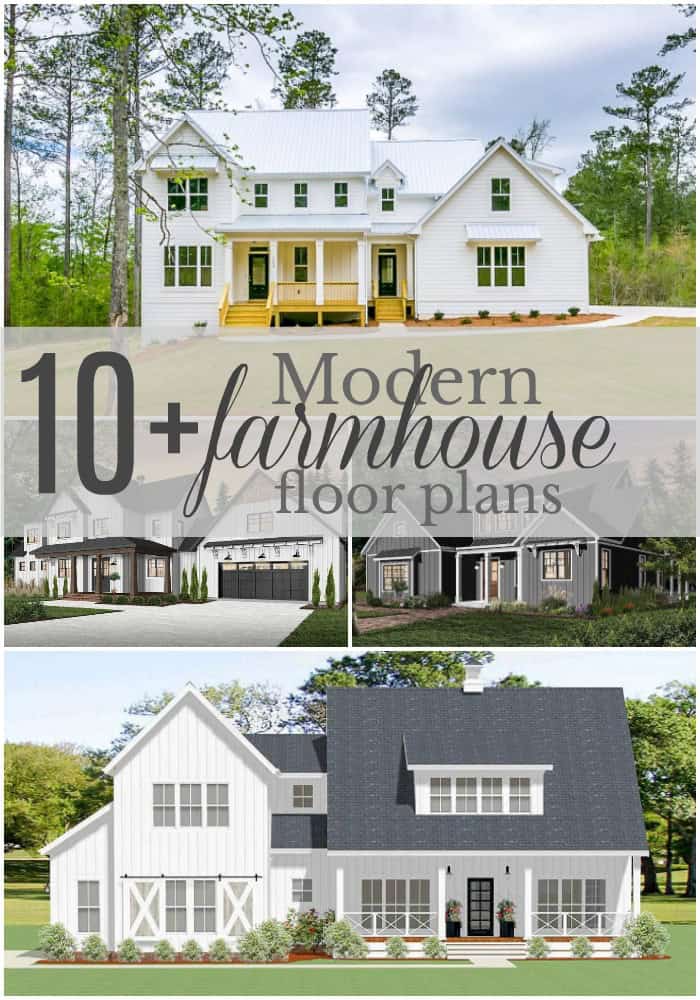
click HERE to see even more Farmhouse Floor Plans.
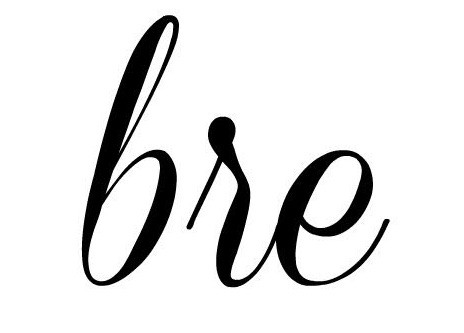
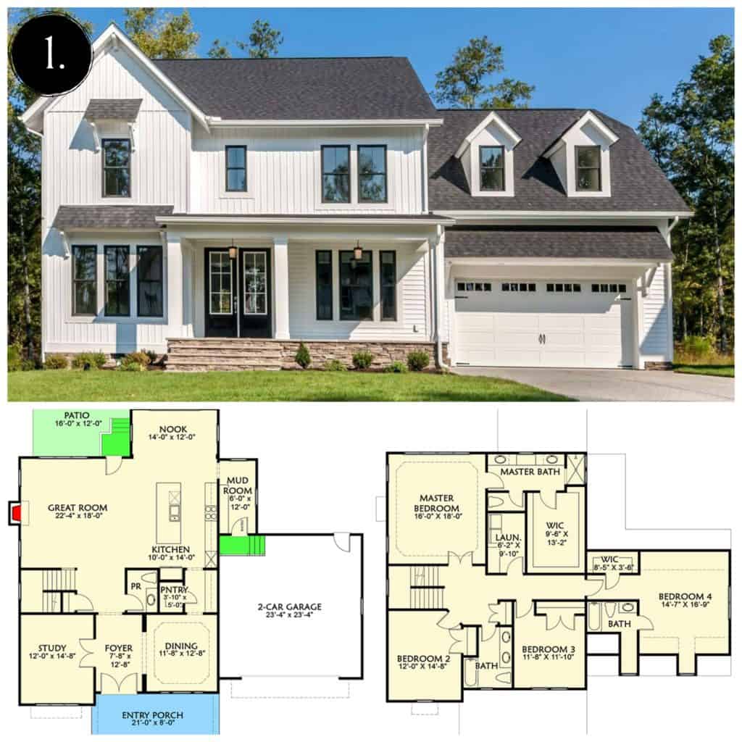
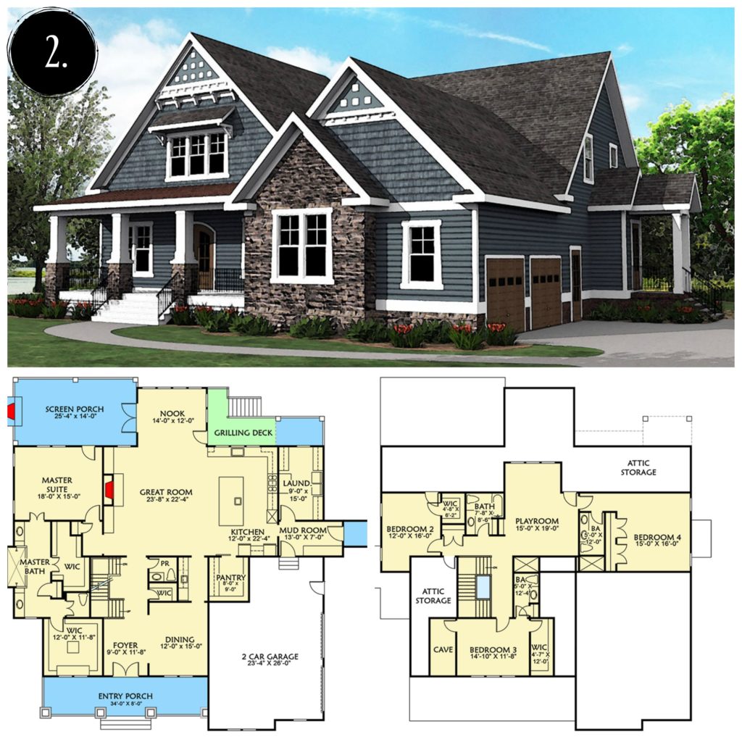
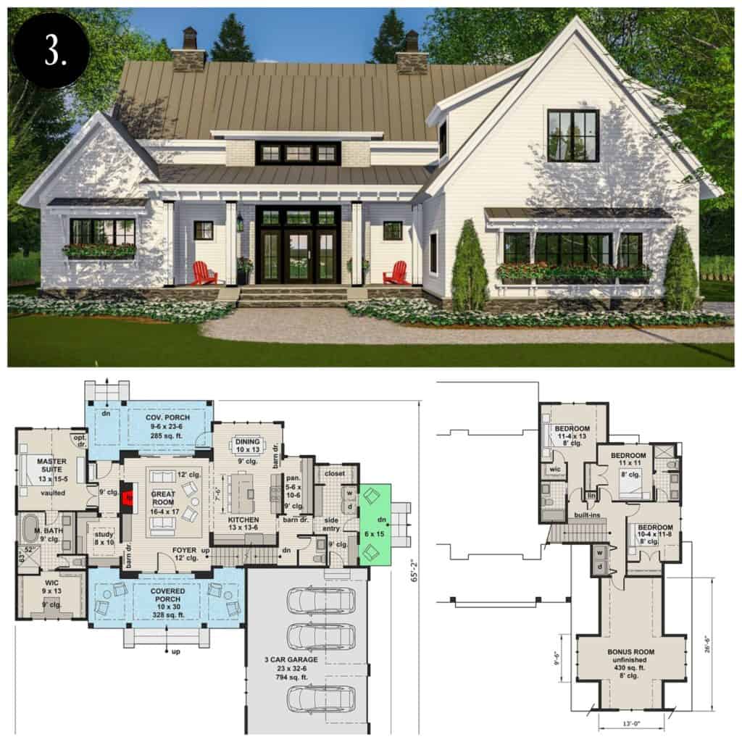
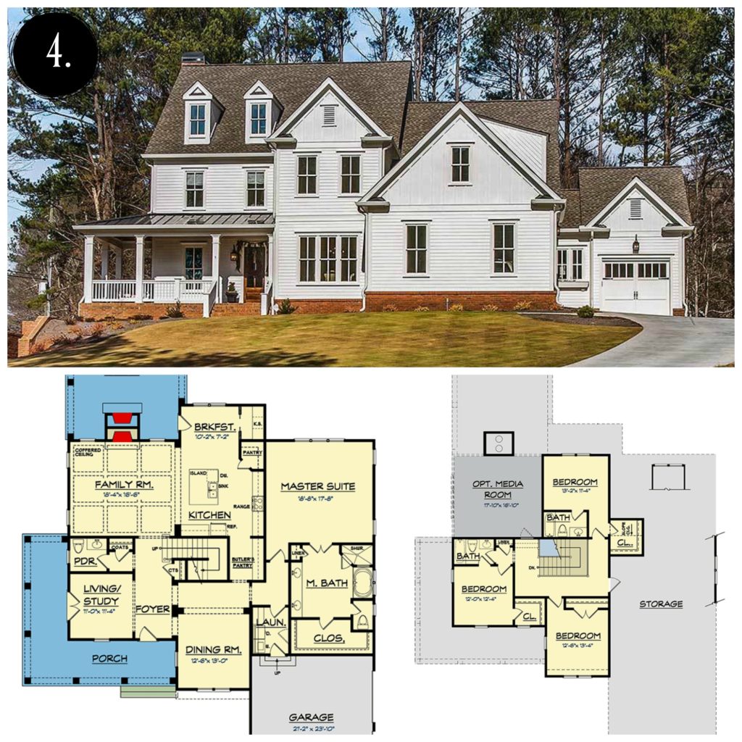

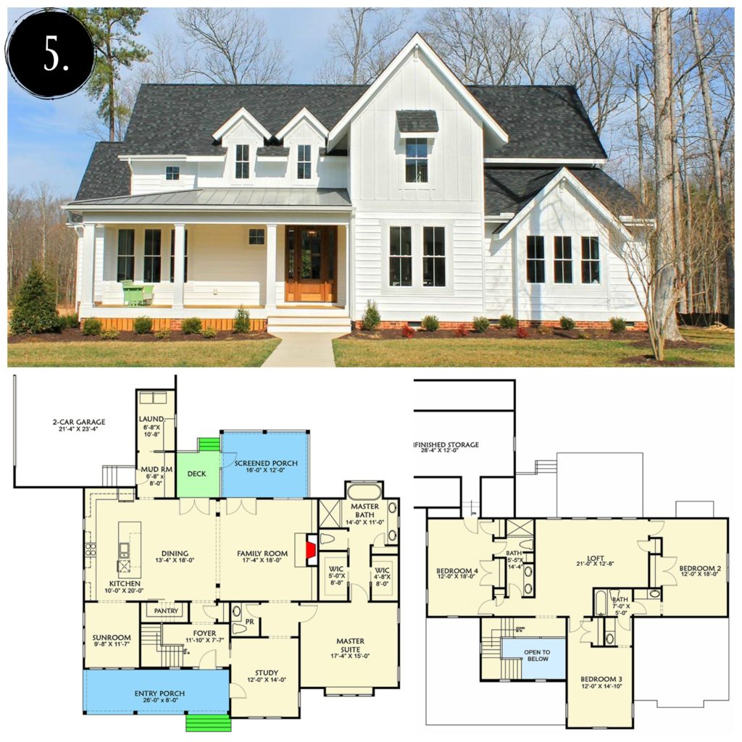
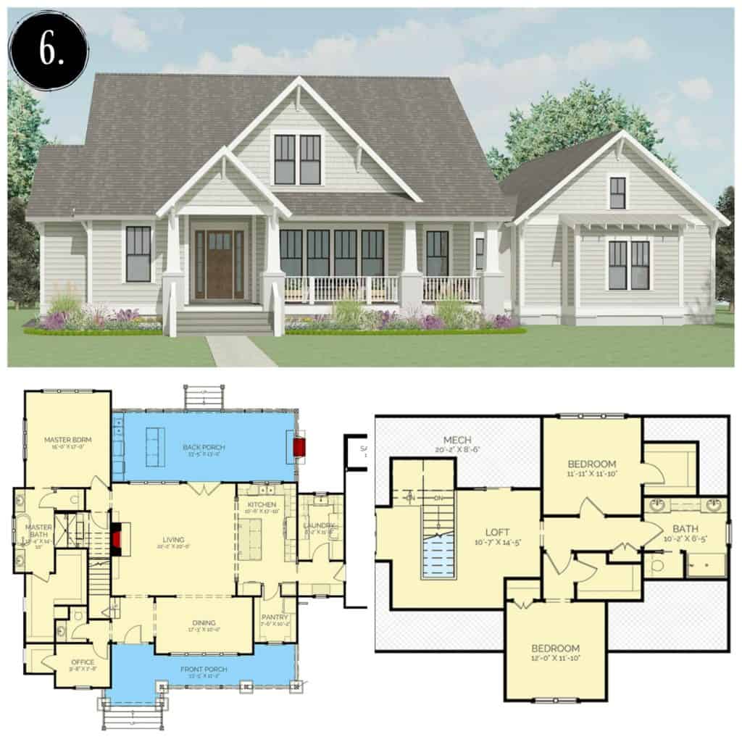
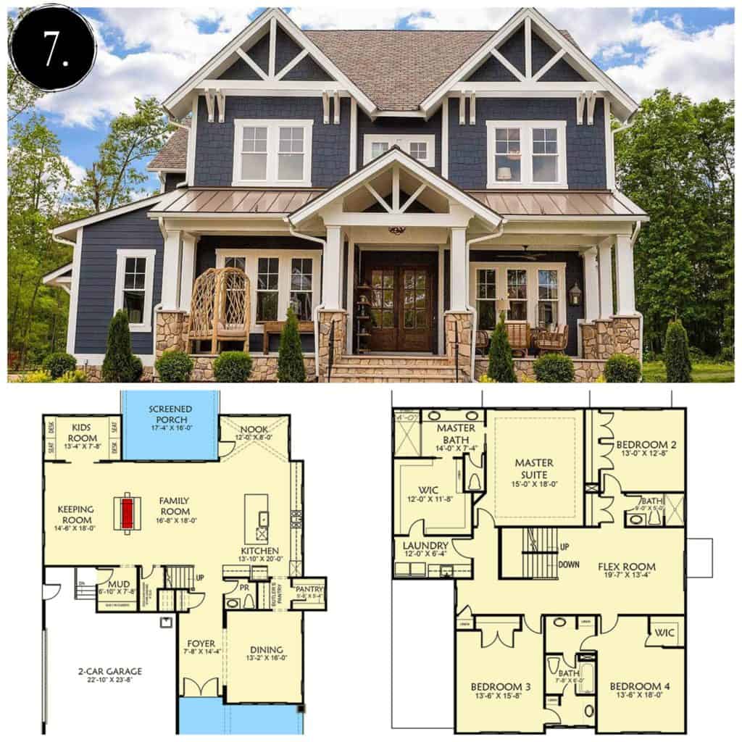
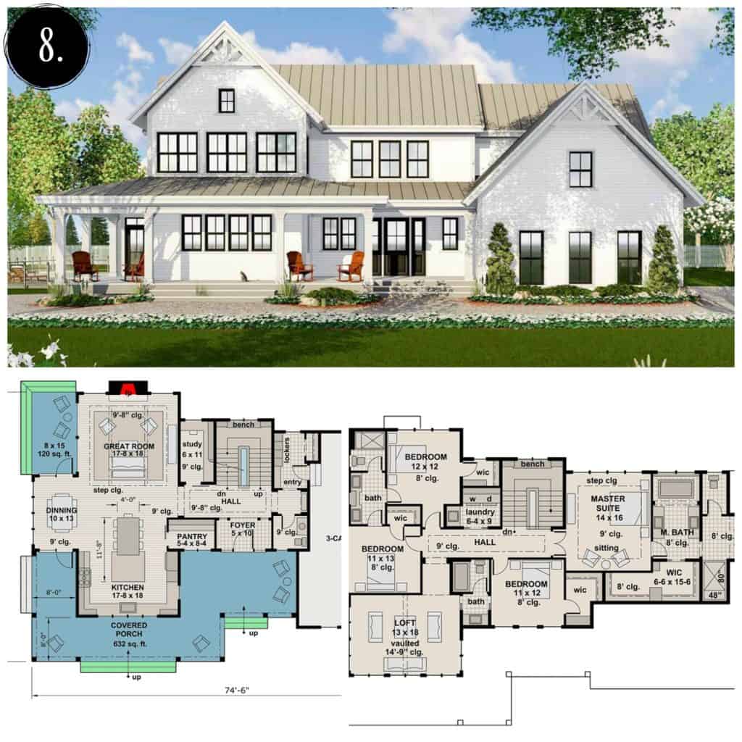
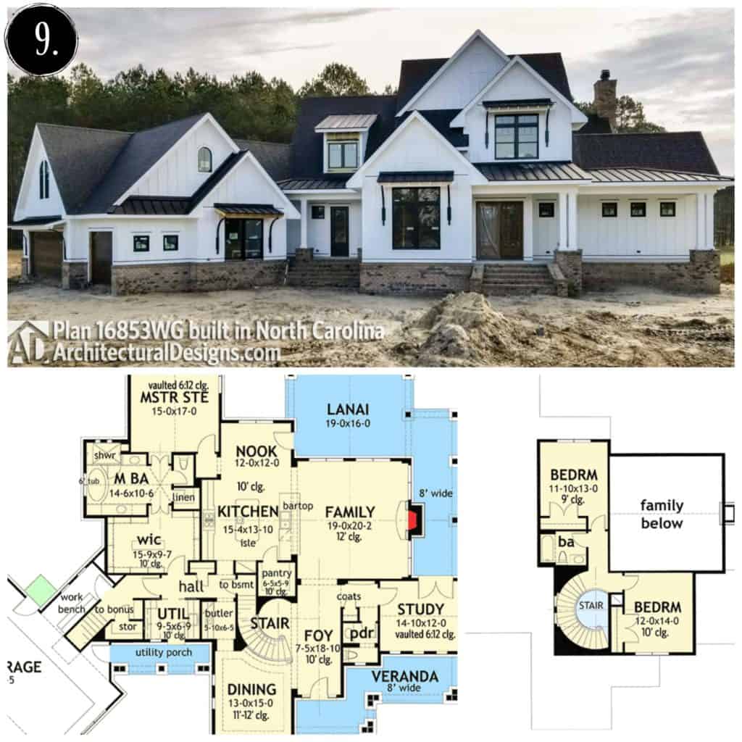
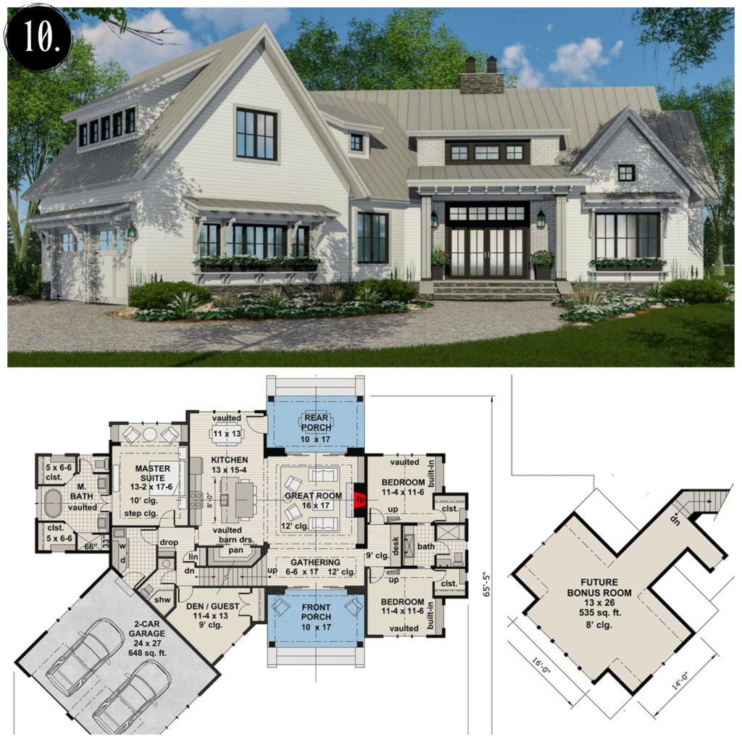
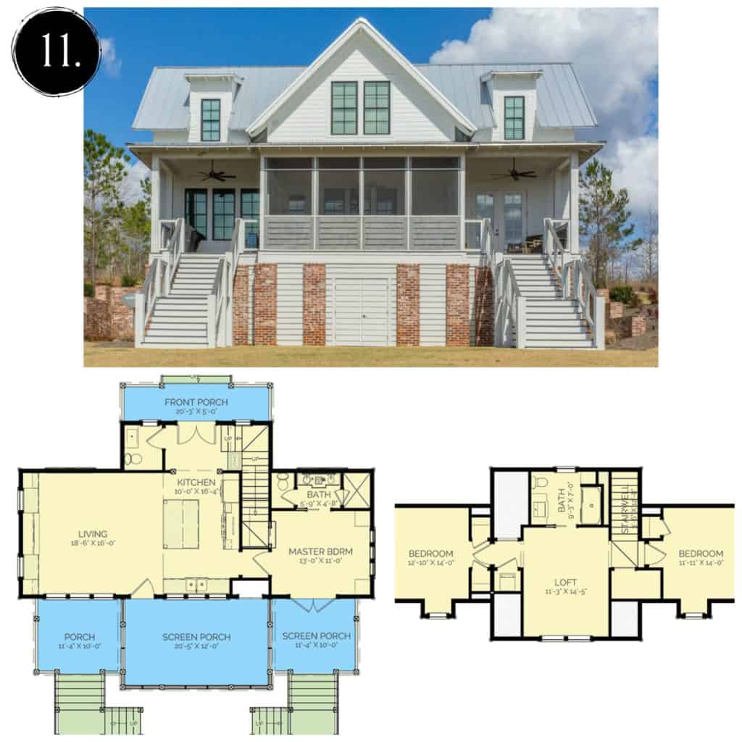
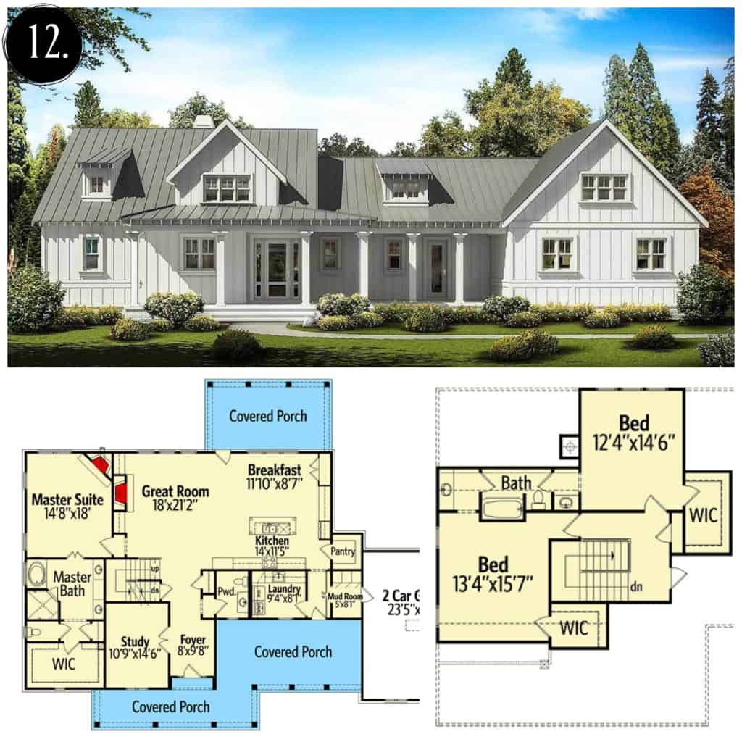
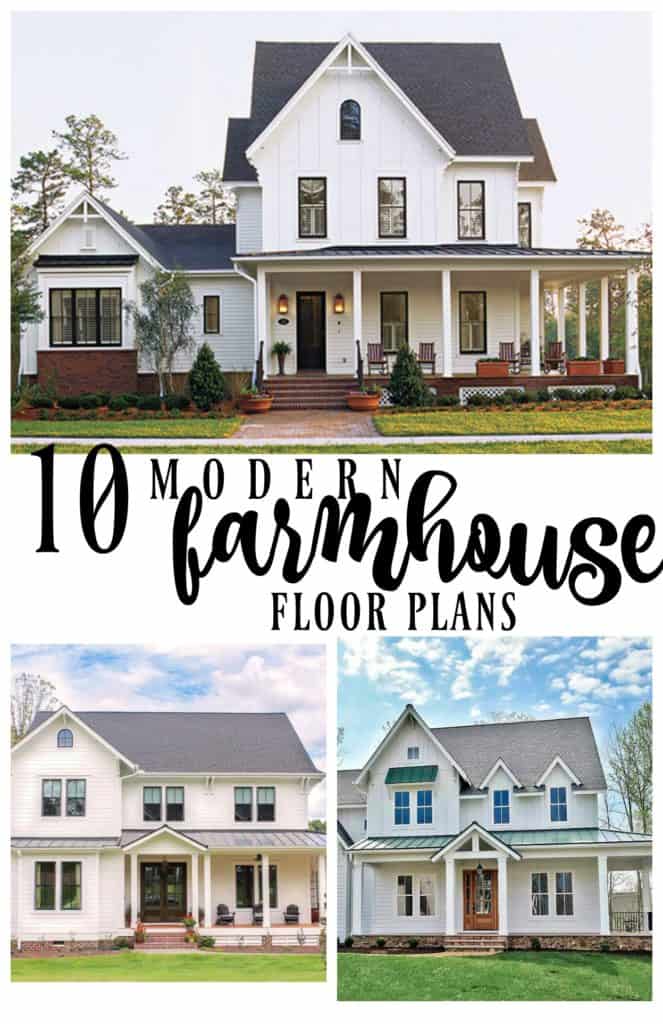
I could look at floor plans forever and a day!!
You and me both !!! 🙂