It all started last fall. The hubby and I were dreaming about getting a new King sized bed. Well we are still dreaming about it, because we have yet to go out and buy one, although we’ve narrowed down our choice. To prepare for a slightly larger bed than our current queen, in order to still fit our nightstands, we decided to swap our master bedroom around a bit.
We went from it up against our Board and Batten wall shown here:
You can also see in this photo, above the fan and nightstand on the left, yes the wall is two different colors, I had just finished painting a new color (BEN MOORE : HAZY SKIES) throughout our entire room, and had an idea for the lower section of the eaved wall. The eaved wall always bothered me from a design stand point, because the rest of the walls have the board and batten treatment, but the lower half of this wall wasn’t tall enough to continue it on this side of the room. Loving the look of old barn wood, planked on walls, I decided this would be the perfect spot for it, and it would serve as a focal point for our room. In my head I was dreaming of the rough weathered wood paired with an upholstered slip-covered head board {keeping that project in mind for when we upgrade to a king size bed!). So one non-eventful weekend in Feb. I convinced the hubby to help me carry these 18″ boards upstairs.
Since the boards were original to a barn, and coated in dirt, I gave them a good sanding to clean them up a bit, and bring out the woods original tones. I debated sealing them, or rubbing some light stain on them to protect them, but decided just to keep them in their true raw state.
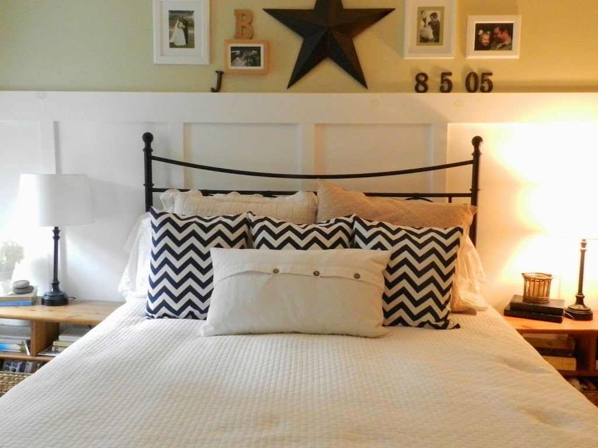
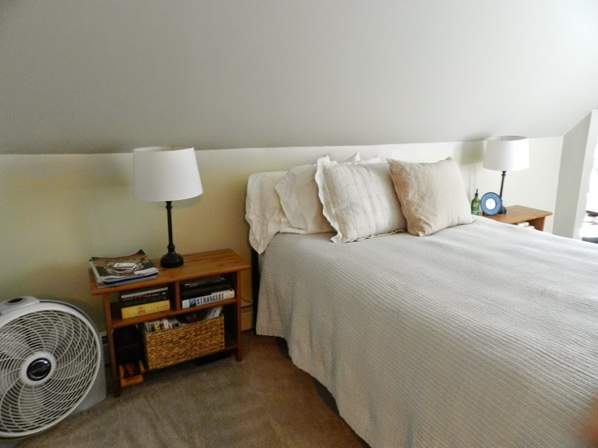
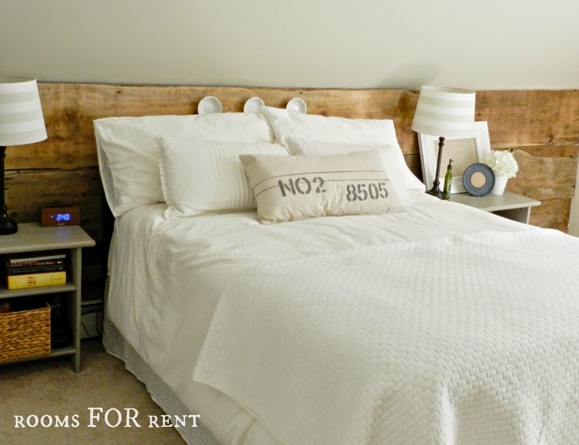
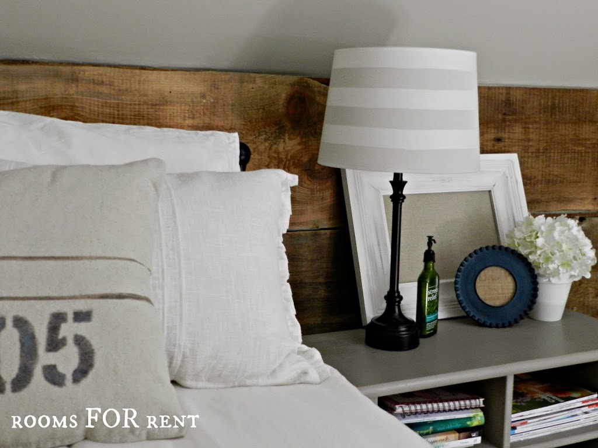

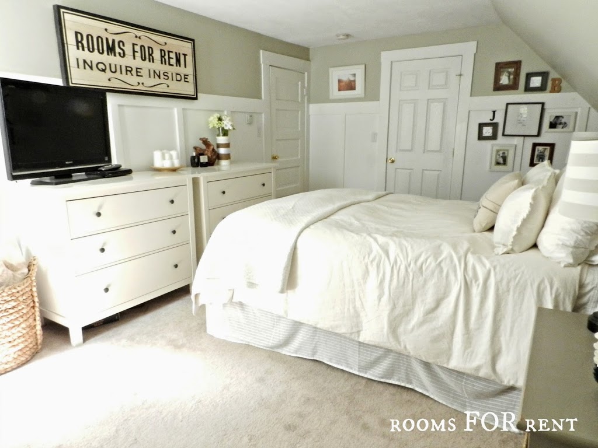
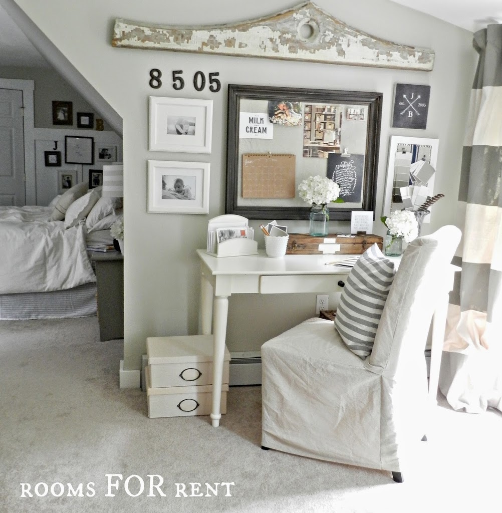
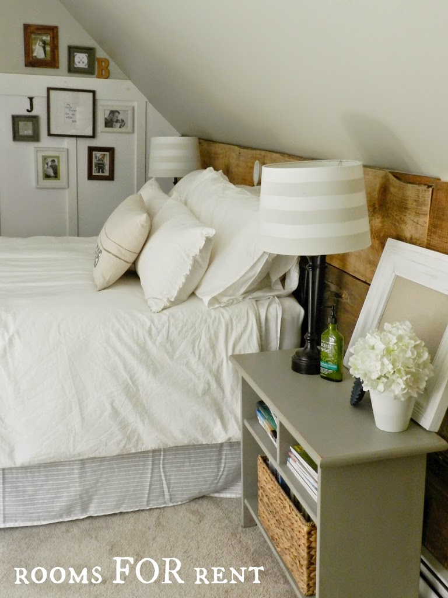
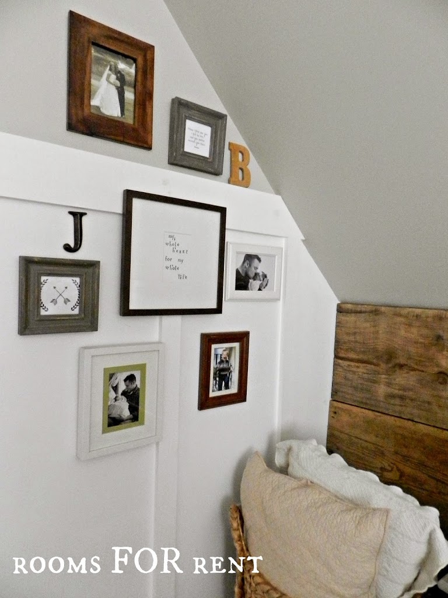
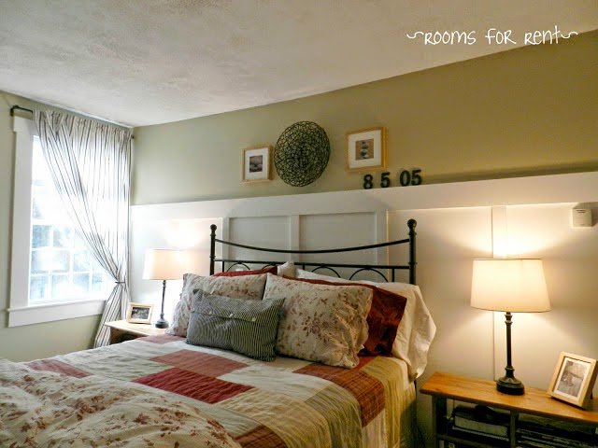
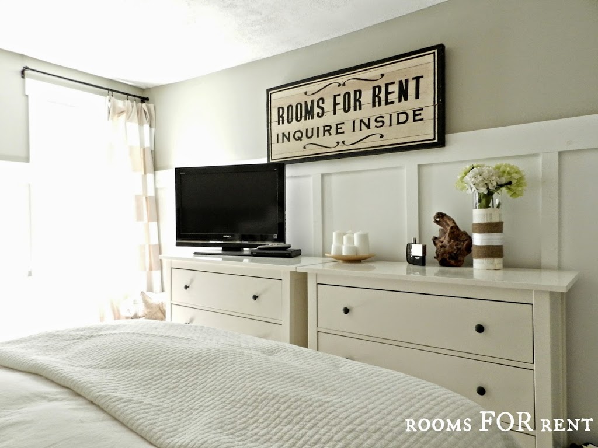
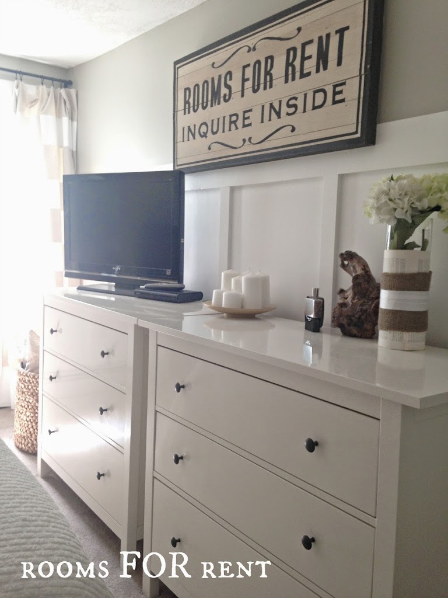
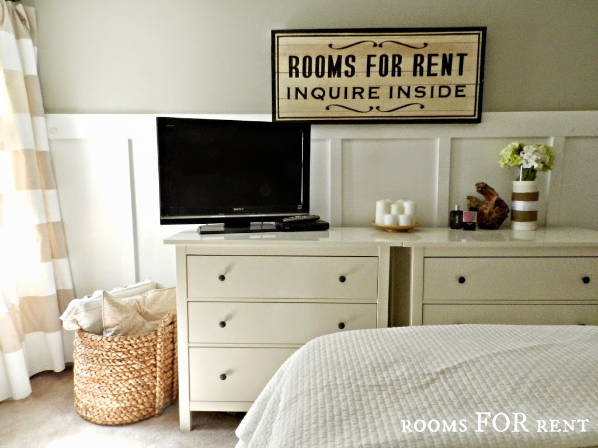
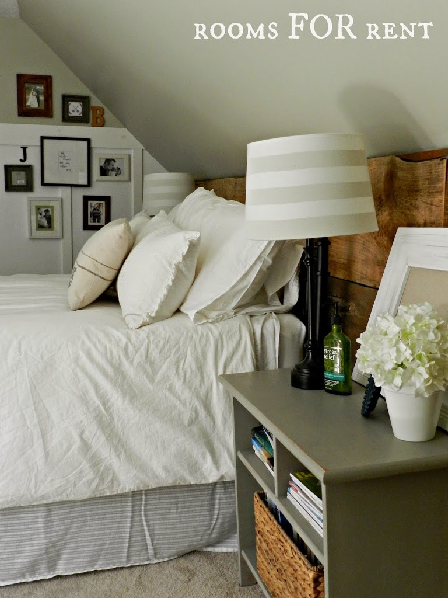
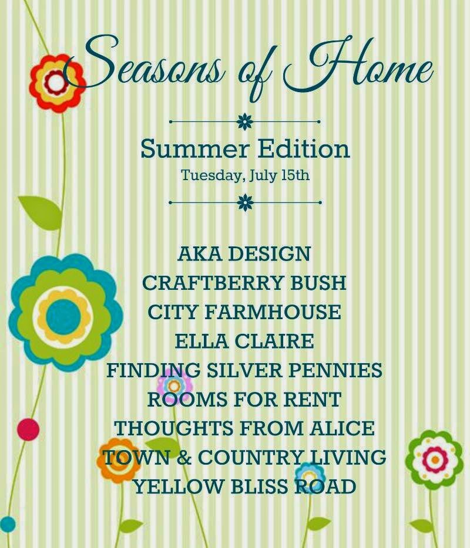

So fresh and beautiful- I absolutely love it!!
Your room looks great and the plank wall is awesome. Changing the bed orientation seems to have worked out great. Love the soft colours and the special family photos are a really nice touch. Just a tip about the king bed, make sure you know the thickness of the boxspring you want. The new ones can be very high unless you order a low one specifically.
Love, love love this space and what you have done with it. I would raise the Rooms for rent sign off the trim. Wow, it all looks so good.
Love this! I have been struggling with out small room and eaved ceilings since we moves in! This is so creative and sheek! Thanks for sharing!
GORGEOUS!
it’s perfect!!!! the wall treatment just makes such a difference!
I think you are pretty much genius with all your room designs. I absolutely love this!
Oh what an inviting bedroom. I think anyone would love to sleep here. Gorgeous and I really like the plate display. Thanks tons for linking to Inspire Me.
exclusive-master-bedrooms-designed
Love the whole room! How did you determine the spacing between your vertical boards in the board & batten? We have sloped ceilings in part of our master and one wall that has the original exterior siding before this section of the house was added onto. I think this is the answer I needed for making the room feel more calm and cozy. We have an 1829 farmhouse that has been in & out of my husbands family. There’s lots of sweat equity involved but so worth the time and labor!