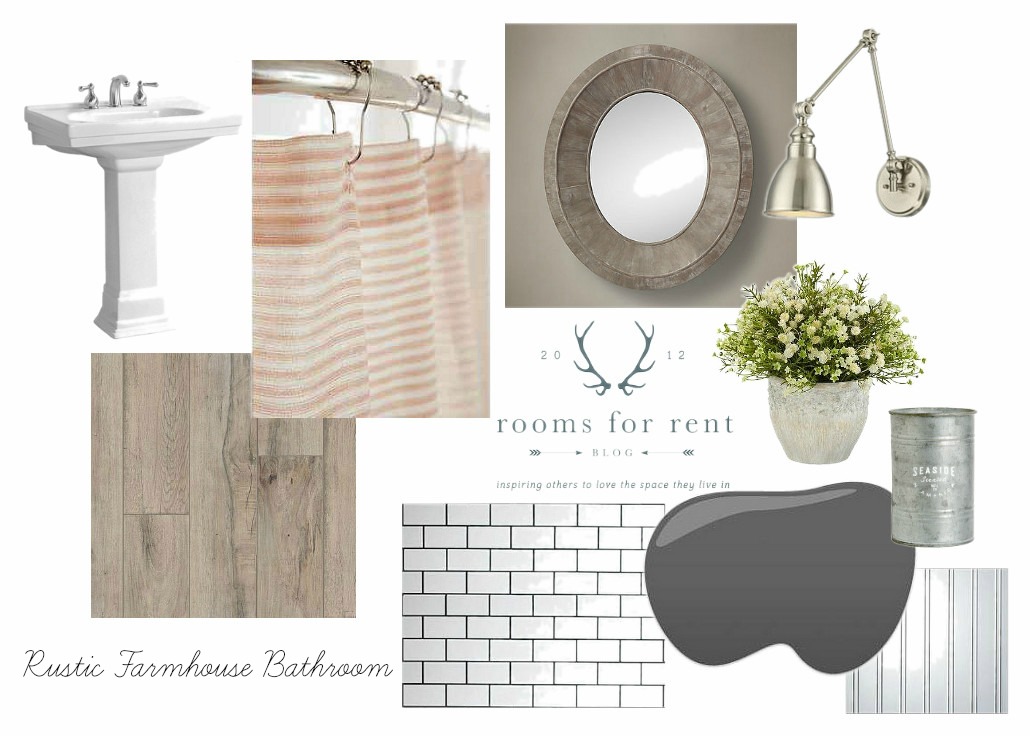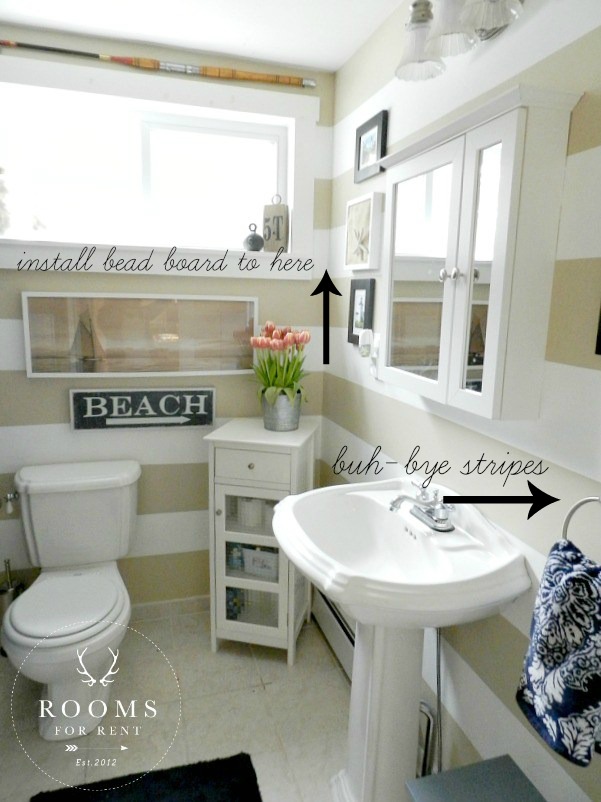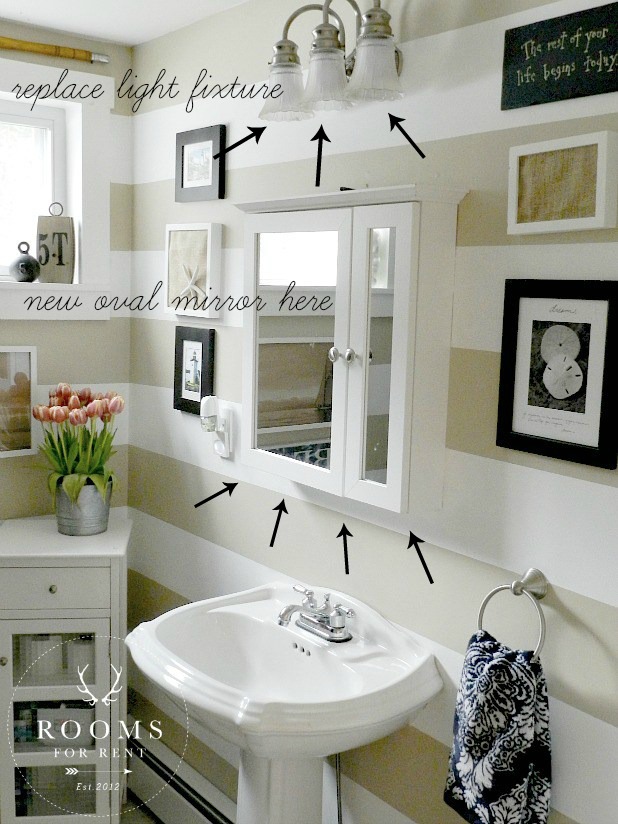I shared with you last week some goals I have for our home in 2016. If you missed it, you can catch that post HERE. Today I thought I would share with you some of the design ideas I have in mind for our downstairs bathroom. I have wanted to tackle this bathroom since the day we moved in, and fill it to the brim with character.
Sometimes the smallest rooms are the easiest to decorate, because a little goes a long way, and sometimes they can be the last on your list because it’s so small of a space, it’s not big enough to bug you to get it done. LOL. I have no idea if we will get to our downstairs bathroom this year, but if we do, here are some design elements I definitely want to incorporate into that space.

Basically our current sink can stay, and every thing else can go 🙂 It’s not all just for looks, our downstairs bath has a full tub and shower, and there is a patched hole in the side of the tub, and when the previous owners hooked up the water to the tub, they did it backwards, so the cold knob actually turns on hot water, and the hot knob turns on cold water. Really fun to explain to guests when they come to stay with us, or like this past Christmas when my mother in law came, and I forgot to tell her. Sorry!! So there is that fun quirk, and the tub never fills with water, which means every time my daughter wants to take a bath she has to use our master bathroom, and leaves all her toys in it, just in time for my husband to come home from work and want to take a shower. Good times! So a tub that actually filled and water hooked up the right way would be so helpful! I mentioned previously that I had painted the stripes in our downstairs bath to get me by in the meantime until we did a little bathroom reno. I would love to install bead board 3/4 of the way up the wall, and paint it either a rich charcoal gray, or a deep navy-gray, and then paint the remaining top portion of the wall white.
I mentioned previously that I had painted the stripes in our downstairs bath to get me by in the meantime until we did a little bathroom reno. I would love to install bead board 3/4 of the way up the wall, and paint it either a rich charcoal gray, or a deep navy-gray, and then paint the remaining top portion of the wall white.
For the floors, I would love to install the wood looking tile, in a weathered gray color. Our white kitchen tile floors carry into the downstairs bathroom since it’s right off the kitchen, so replacing the bathroom floor means we have to wait until we can do the kitchen floors at the same time! This is one of the reasons we’ve held off on this project because it has a snowball effect into other projects. With the walls neutral I would love to add a shower curtain with a pattern, just for a pop of interest, and when we replace the tub I would love to tile the shower walls with white subway tile and dark gray grout.
A new rustic oval wood mirror would take center stage up against the dark bead board, but balanced with newer looking sconce lighting. I’m still not a 100% on what I want to do for lighting yet, but thankfully the hubby used to be an electrician, so he can handle almost any project I throw his way in that department. Fingers crossed this design plan comes to a reality this year!
Stay in touch!
Instagram / Pinterest / Facebook
Have a design question? Visit Doucette Design Co. for all your design needs!

hey girl love the post!