Hello Friends!! I’m joining some blogging friends today as we share some different views inside our homes, part of the Flow of Home tour, hosted by Jennifer from Town-&-Country Living. I was so excited to join Jennifer, and the other bloggers, because so many times you just see a snip-it of a room. Or I purposely shoot from a certain angle, because it gives me a prettier shot, but today I’m showing you more how our rooms flow from one to another.
Come and take a look ~
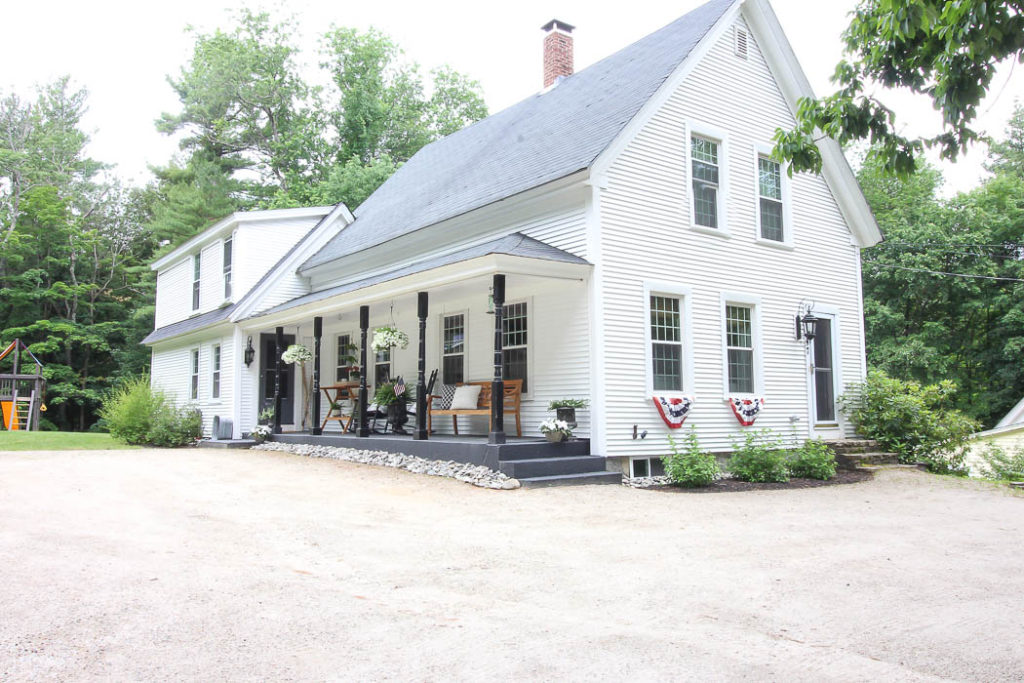
I don’t share the outside view of our house too much, but just in case you haven’t see this is the view of our home as you pull in the driveway. We have a gravel driveway with parking spaces in front and along the side porch of our home.
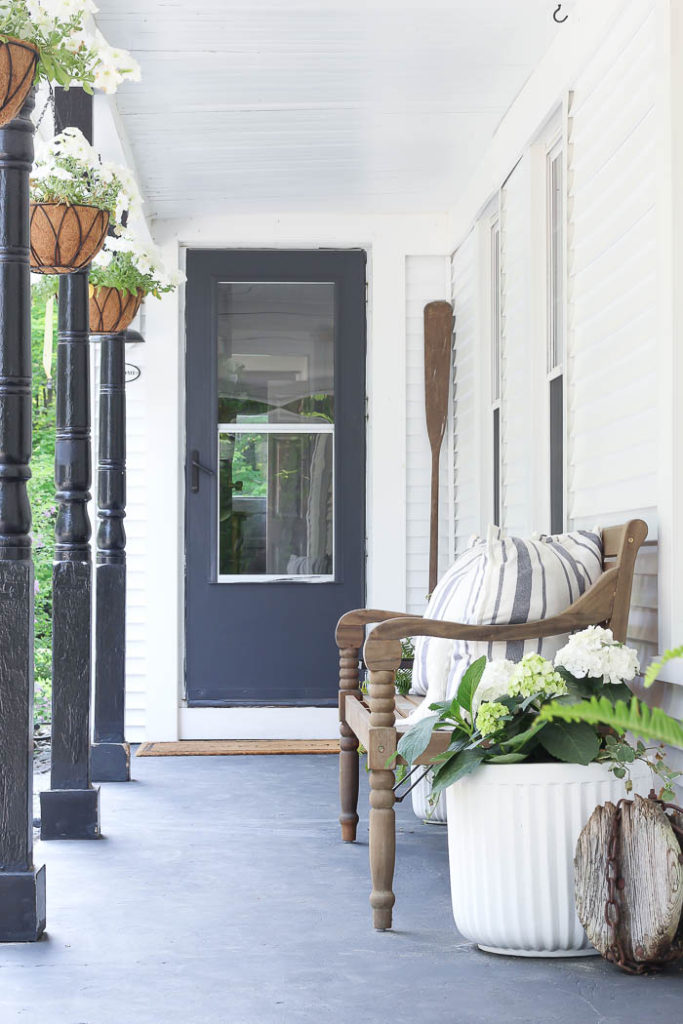
We use our kitchen as our main entrance, and when you walk in the door off of our farmers porch this is the view you see~
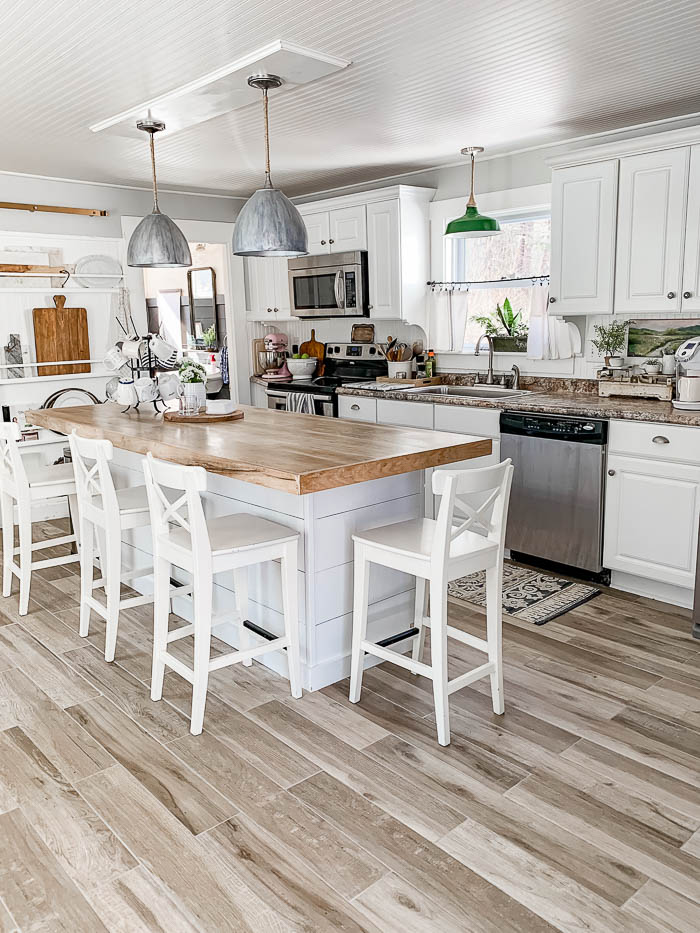
Kitchen ~
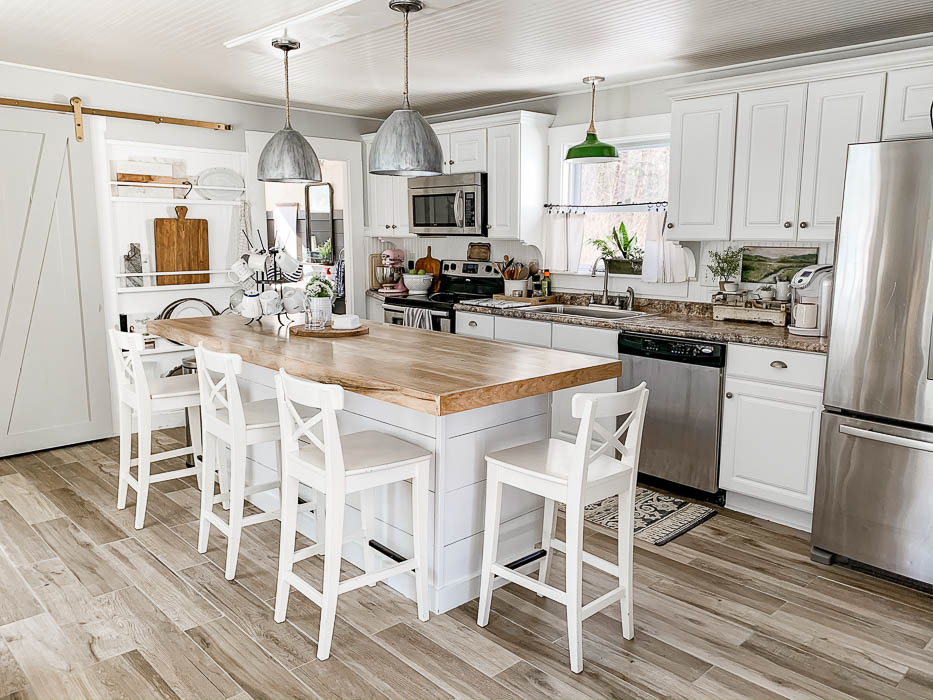
Typically, I don’t ever share what our cabinets or appliances look like, which is mostly because I don’t like the faux granite countertop we have.
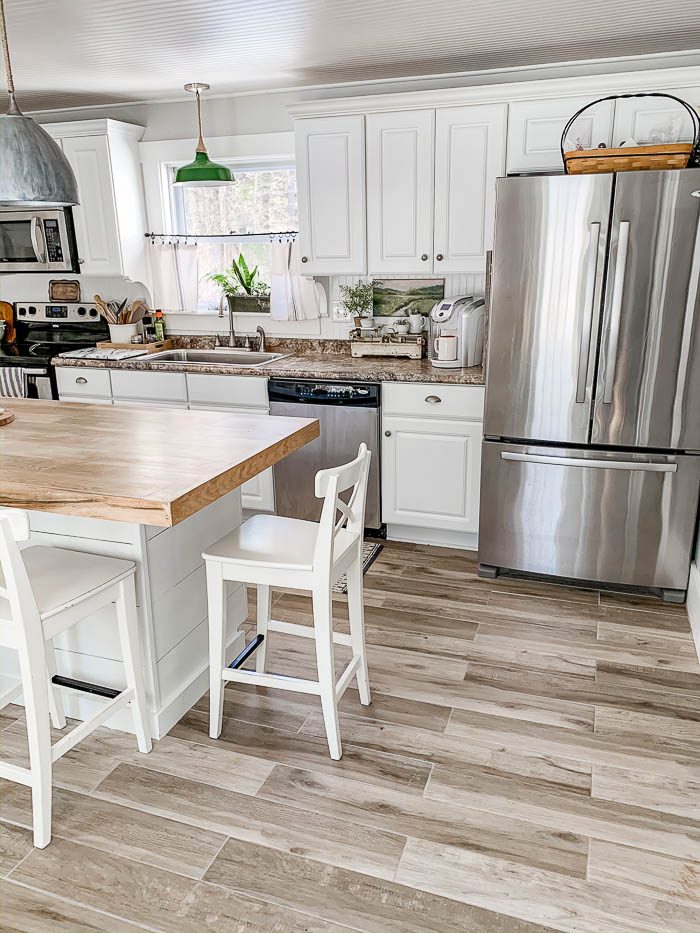
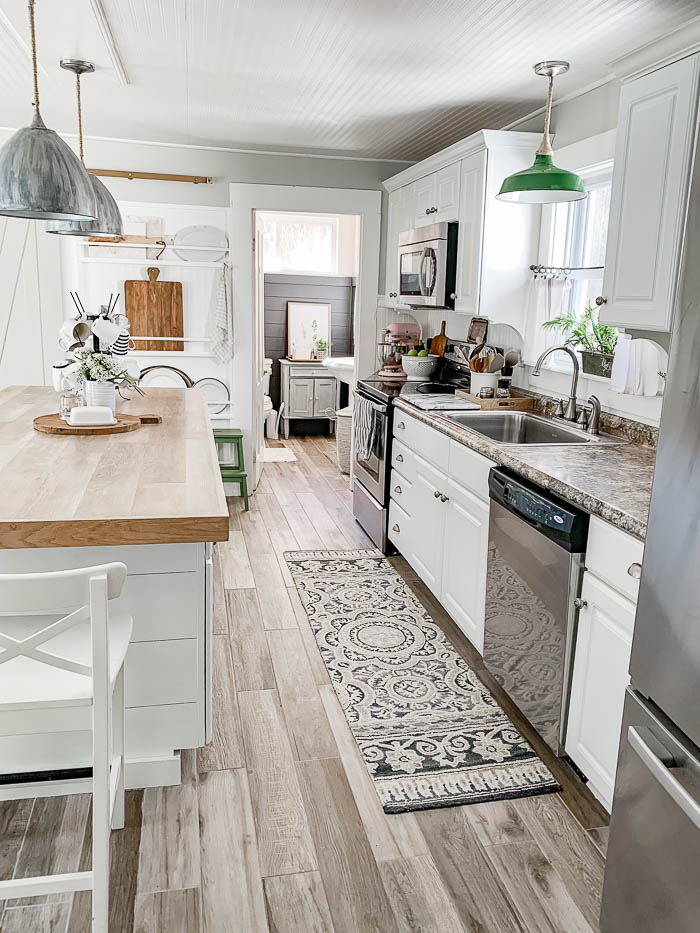
If I stand in the doorway that leads into our dining room you can see our entire kitchen view below. We have a full downstairs bath that is just past our stove. The sliding barn door leads to the basement, and on the left just past the open shelves, a doorway that leads to our back hall that we use as a mudroom.
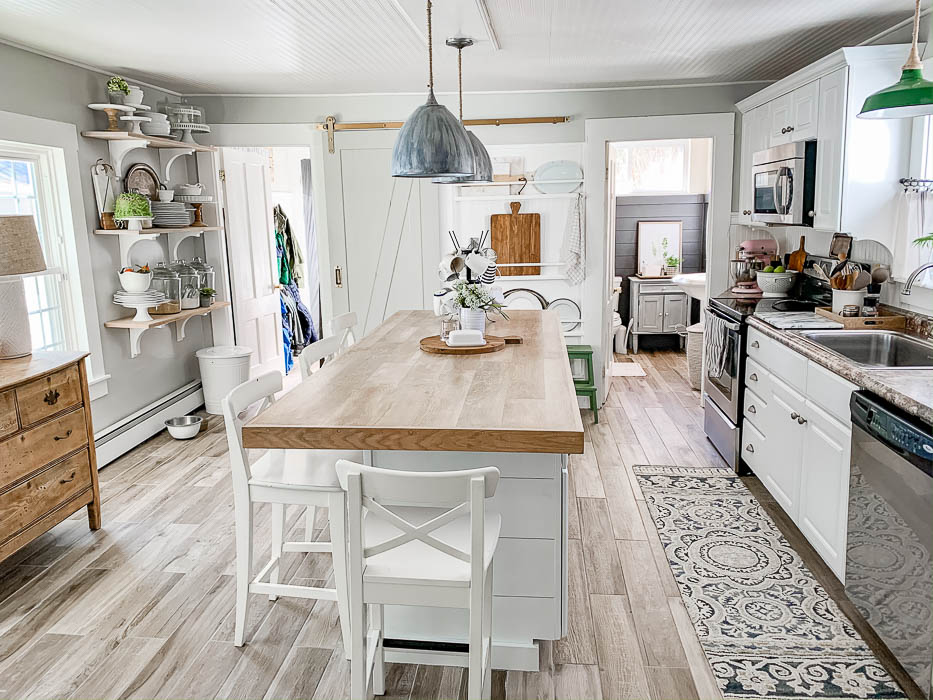
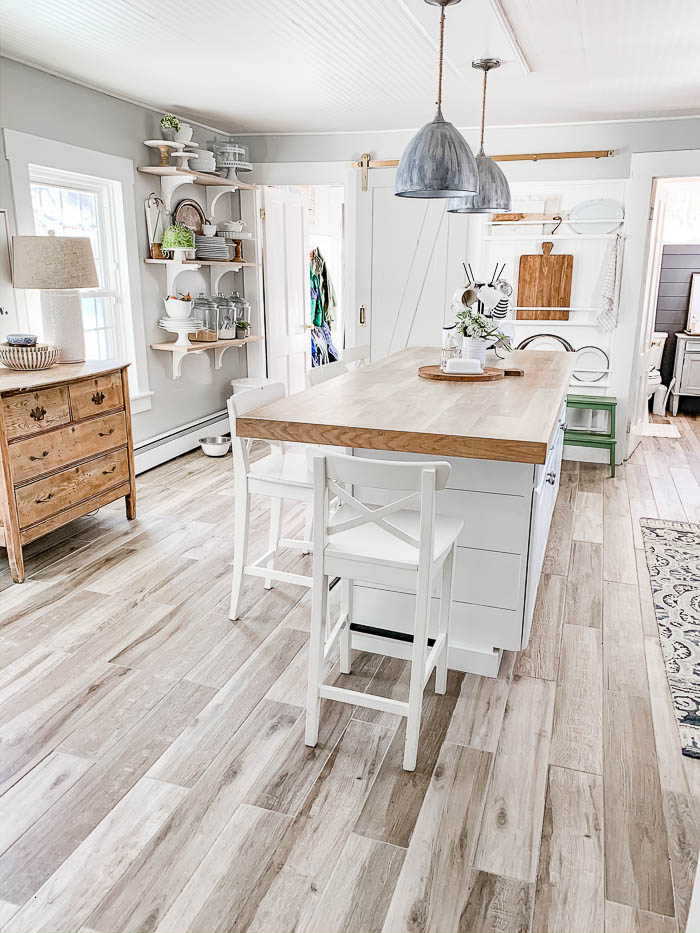
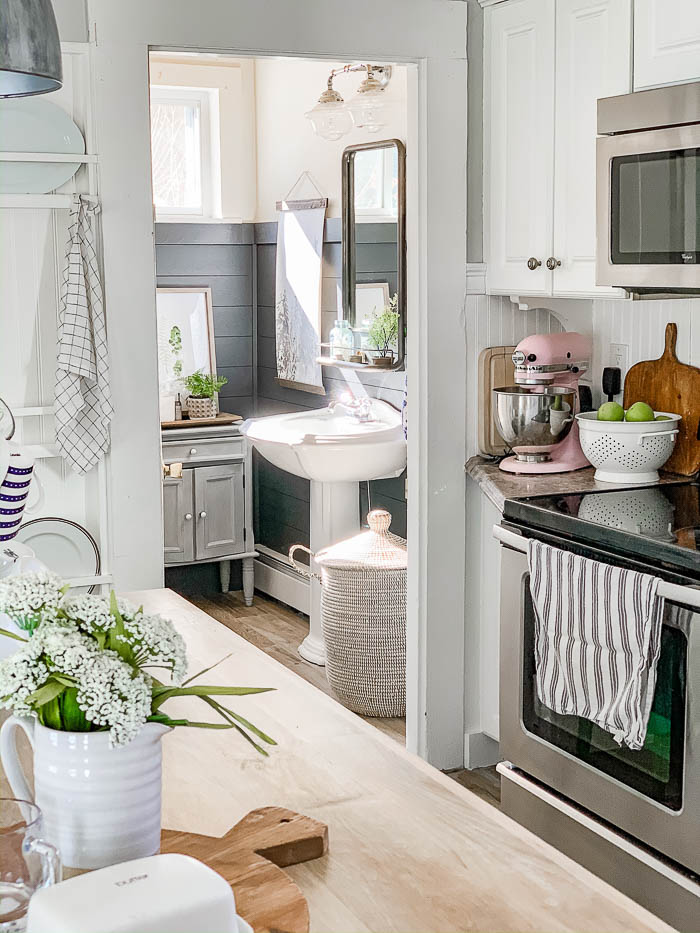
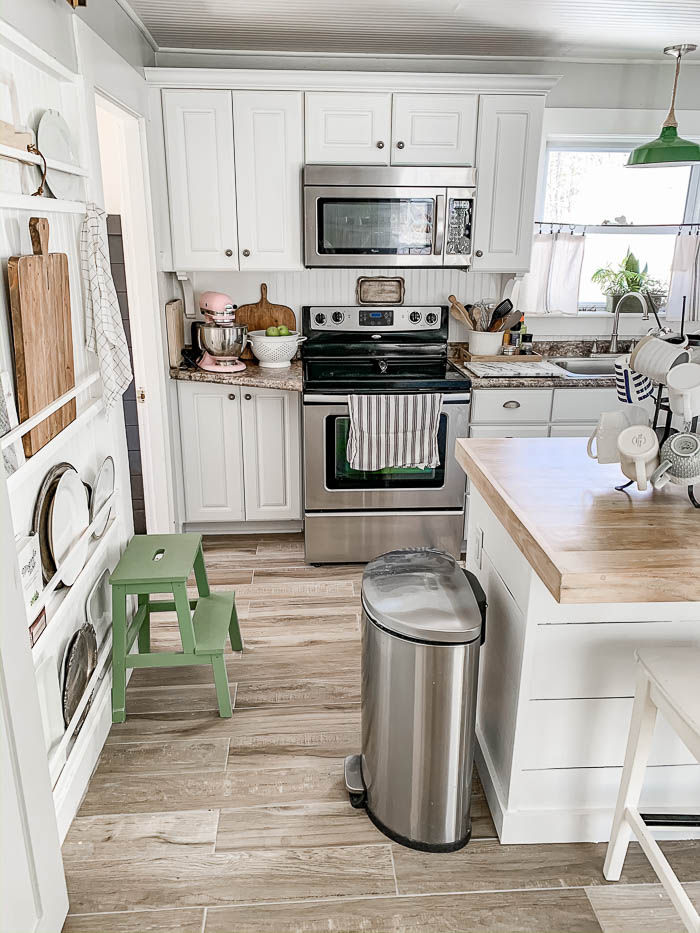
If I walk to the other end of our island and look back, you can see our main entrance door, and the view into the dining room through our DIY Chalkboard wall.
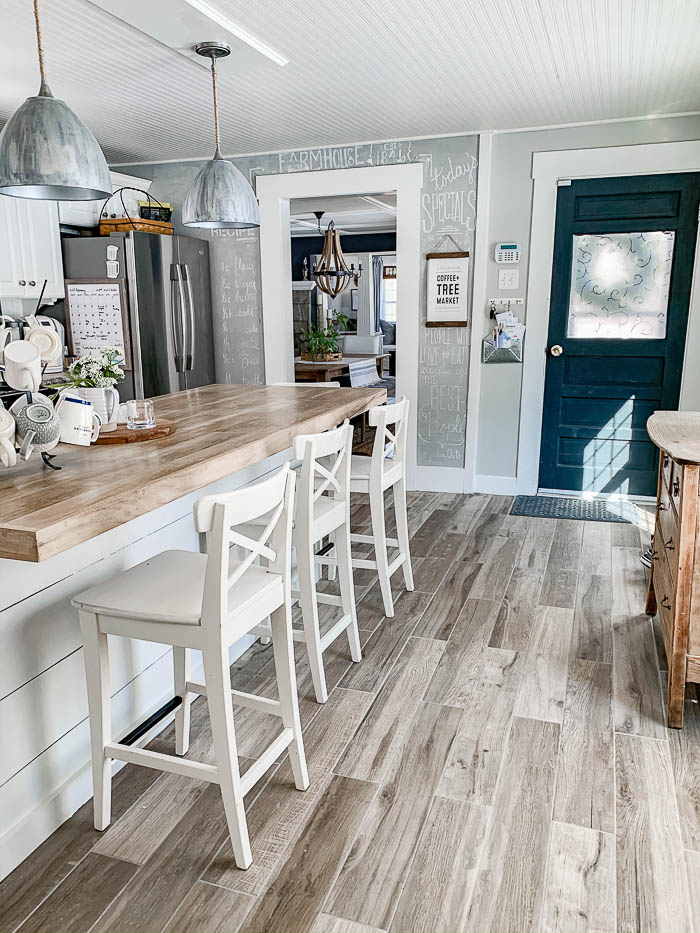
Usually, I just crop out the photo to show the chalkboard wall, and the view into the dining room, because of our key hook, and mail basket on the wall is usually always overflowing with mail 😛
Below, you can see the view if I’m standing in front of our stove, and the doorway that leads into the dining room.
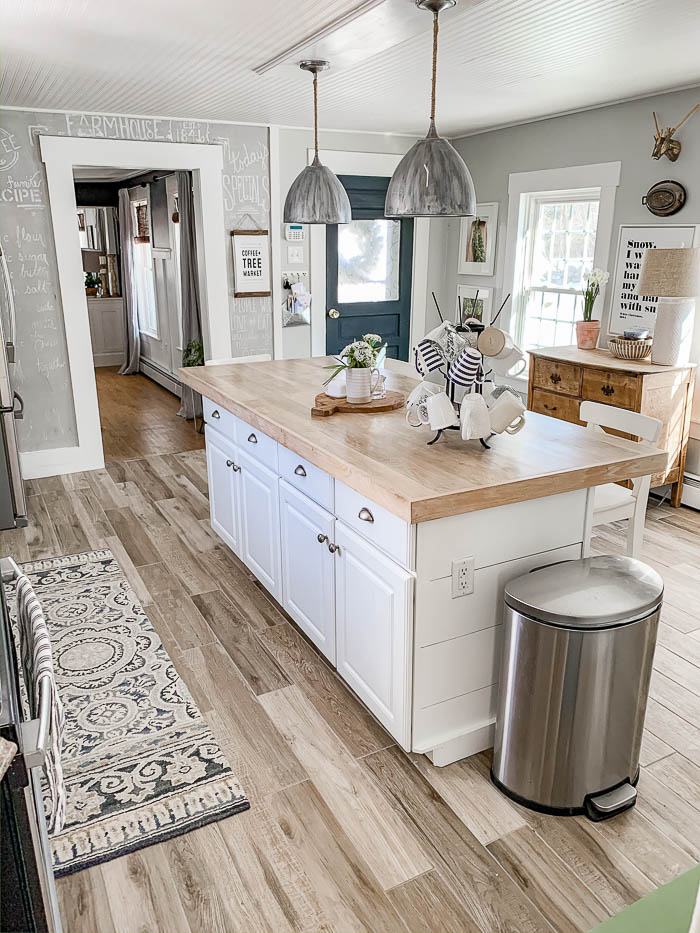
Dining Room ~
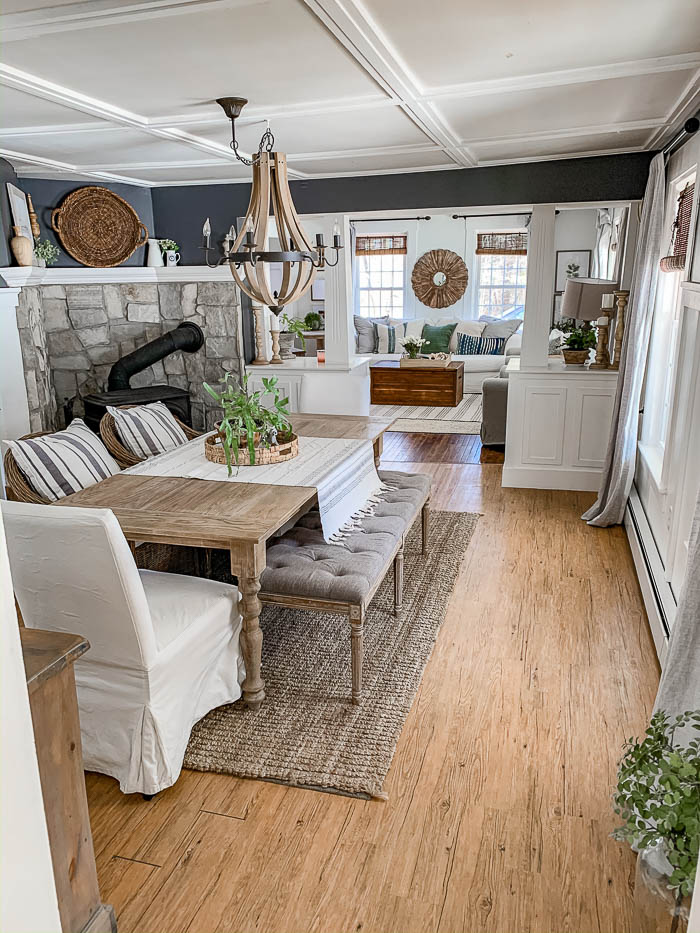
Our dining room and leads right into our living room, with 2 columns and half walls that separate the two spaces. Just to the left is a door that leads to our laundry room / office. It’s a narrow room with 2 windows and a closet, and ends up being the catch all room, because I can just close the door behind me.
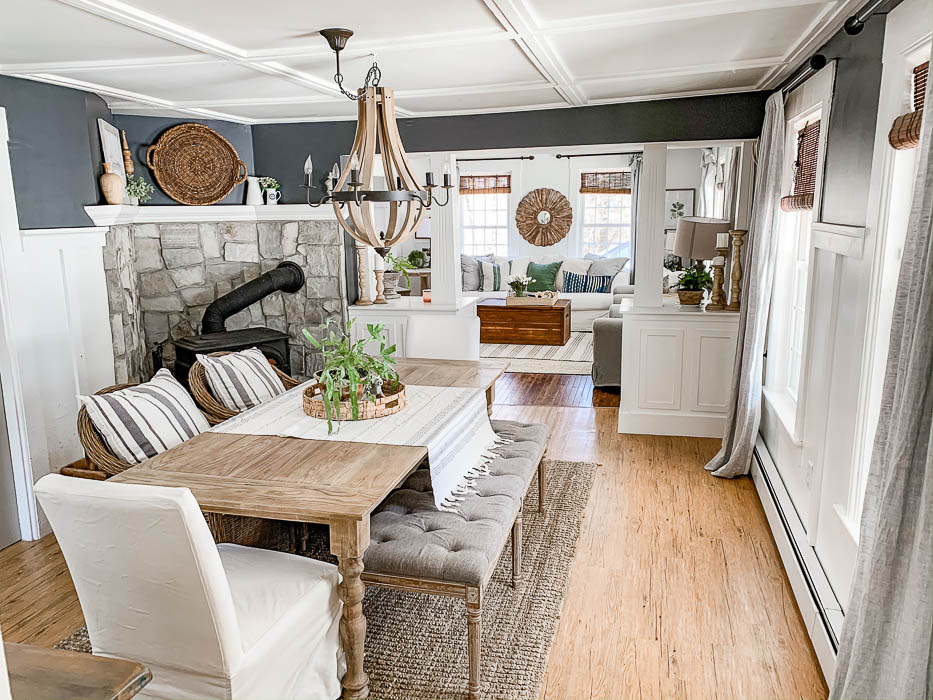
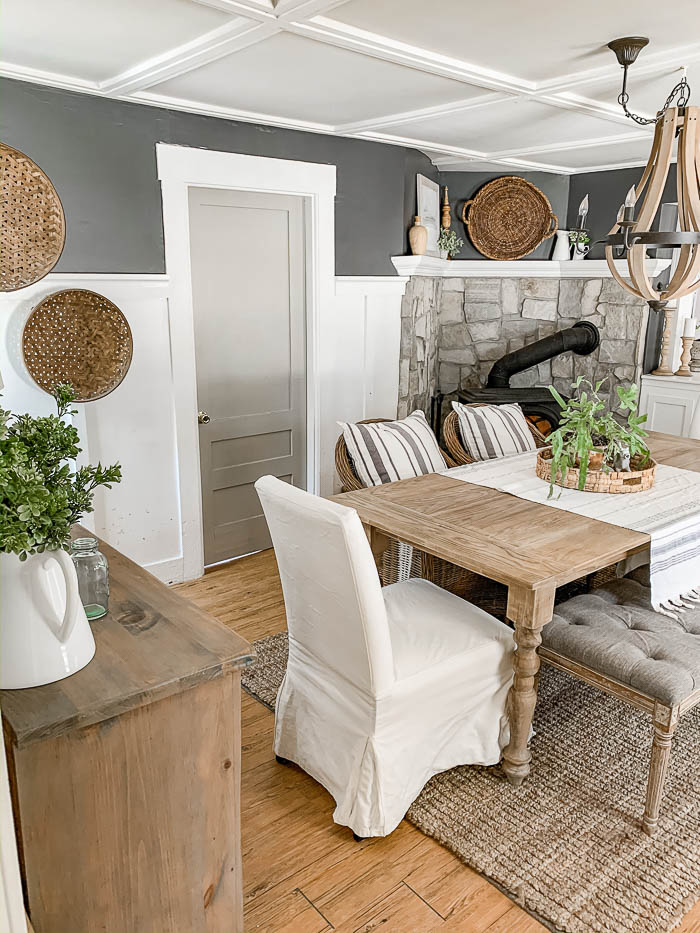
Here is the view from the other side if I’m standing at the half walls. You can also see back into the kitchen from here.
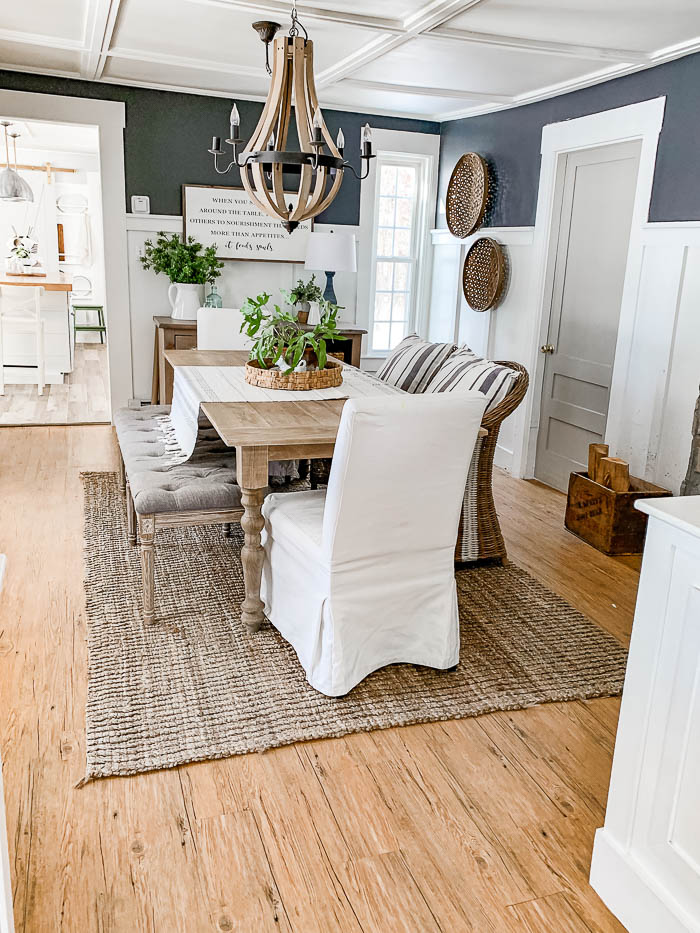
One thing that always gets cropped out of photos, or just left out of view is our woodstove. We installed it when we moved in, and use this for our primary source of heat.
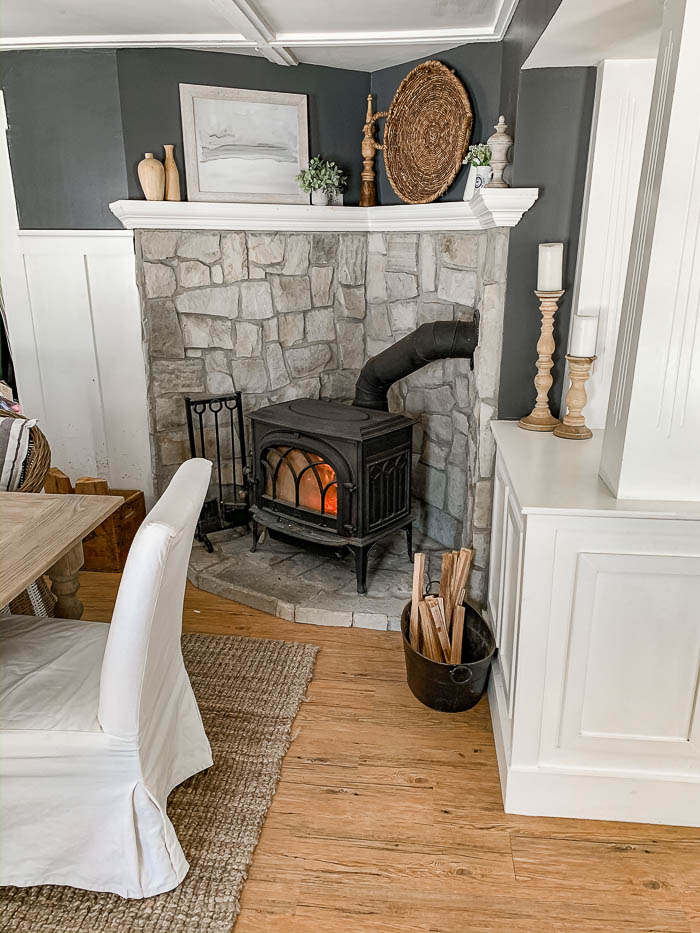
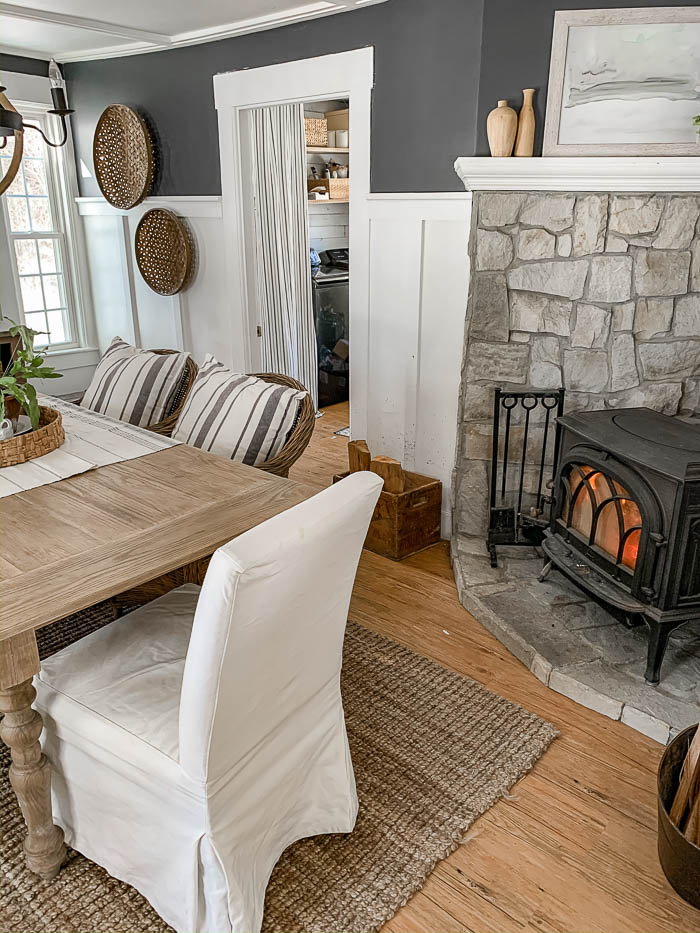
You can also see a peek into our dining room above with the door open. And the view below is if I’m standing right next to our woodstove.
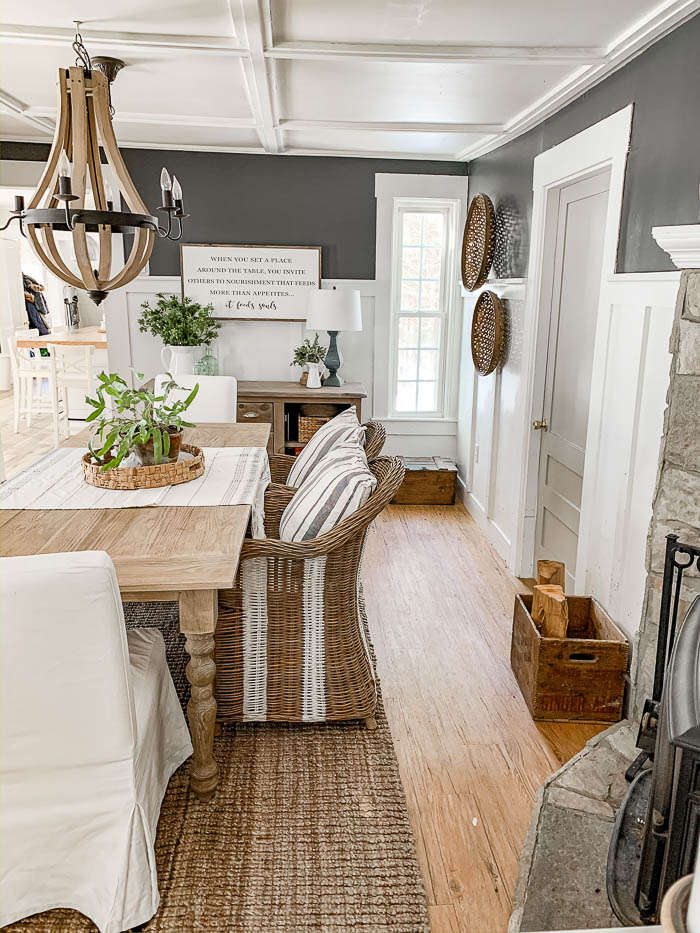
If I stand at the opposite end of our table, up against that tiny window above, than I can see both windows in our dining room, and the look into our living room.
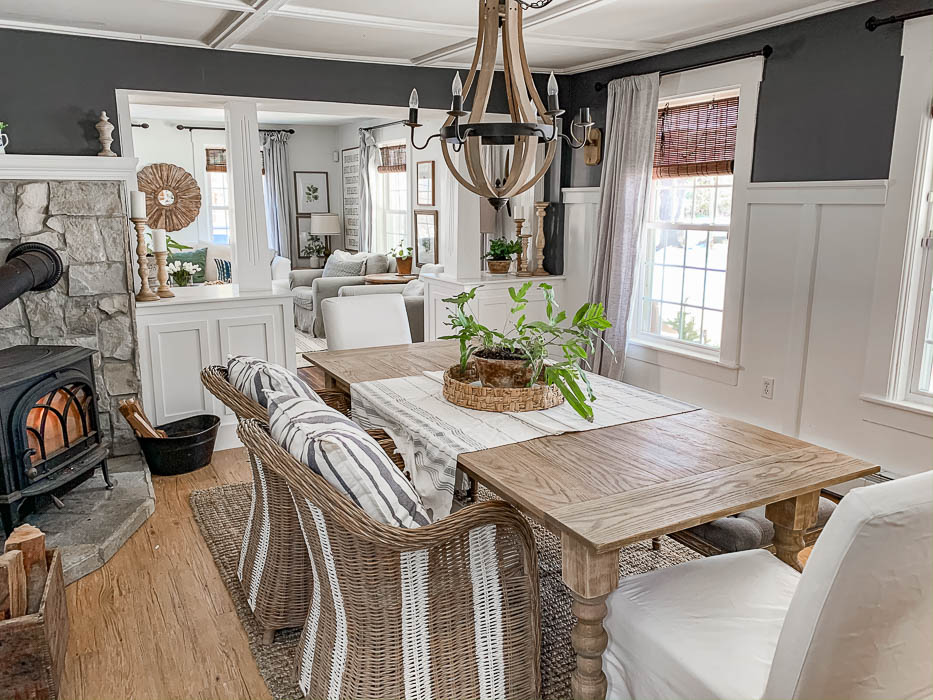
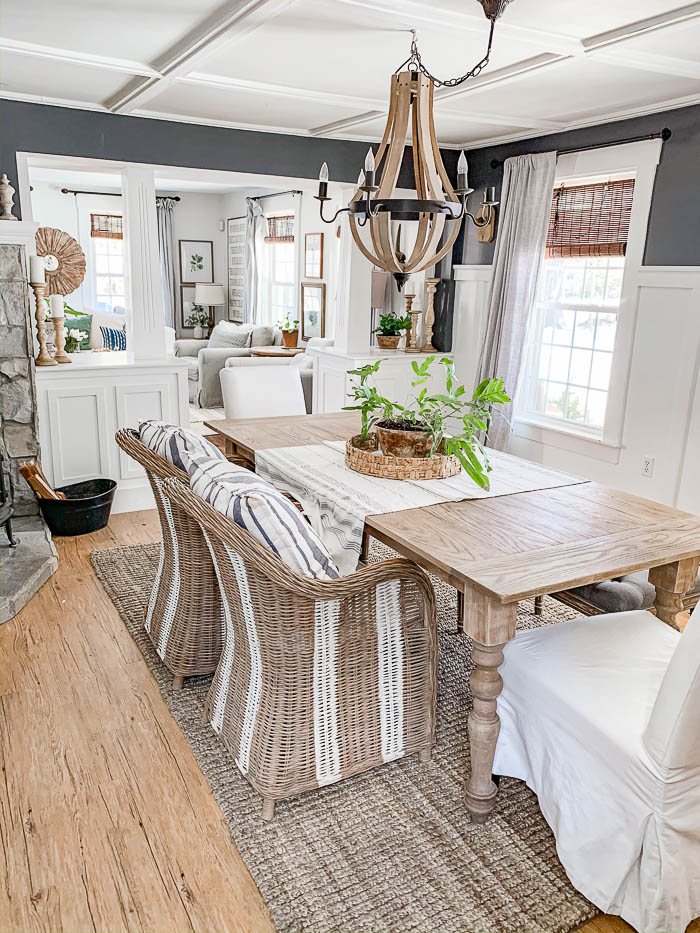
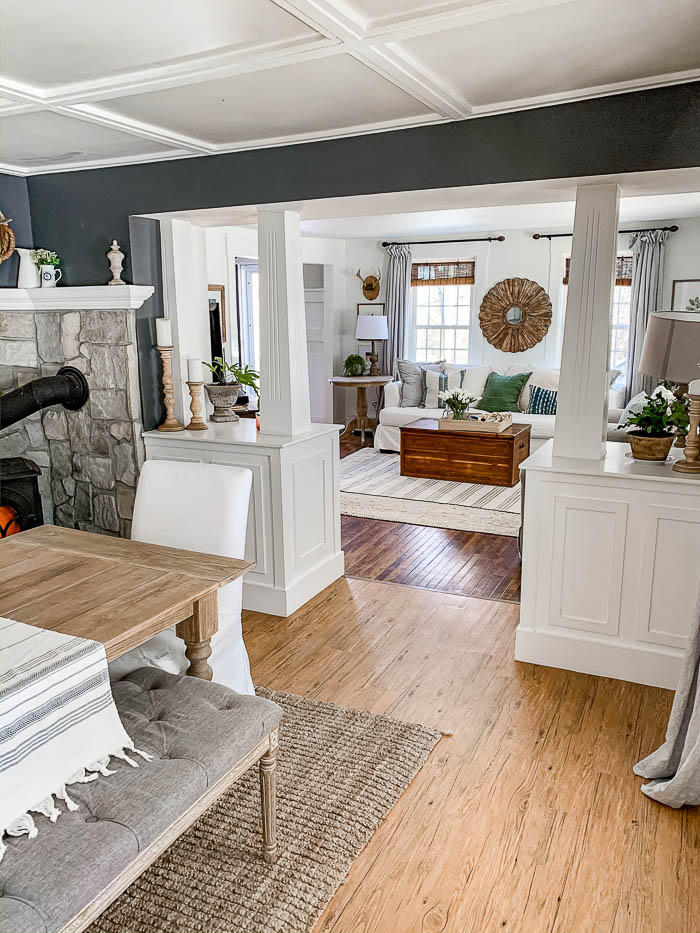
When you walk into our living room, you can walk right through it to get to our staircase. This is also where the front door to our house is located, but we typically only use it to let more fresh air in, and sunshine in the warmer months.
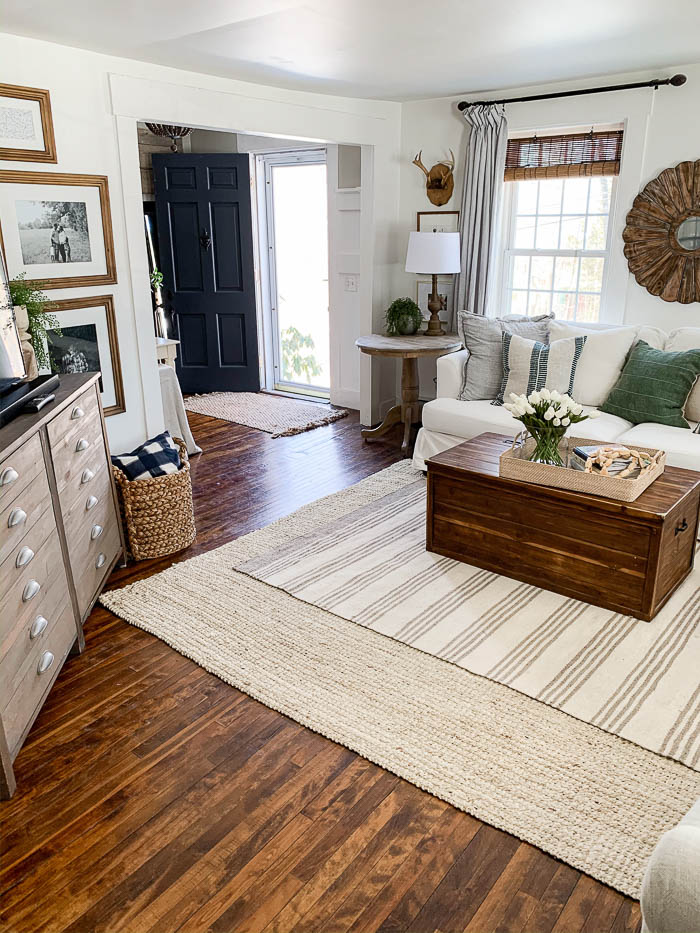
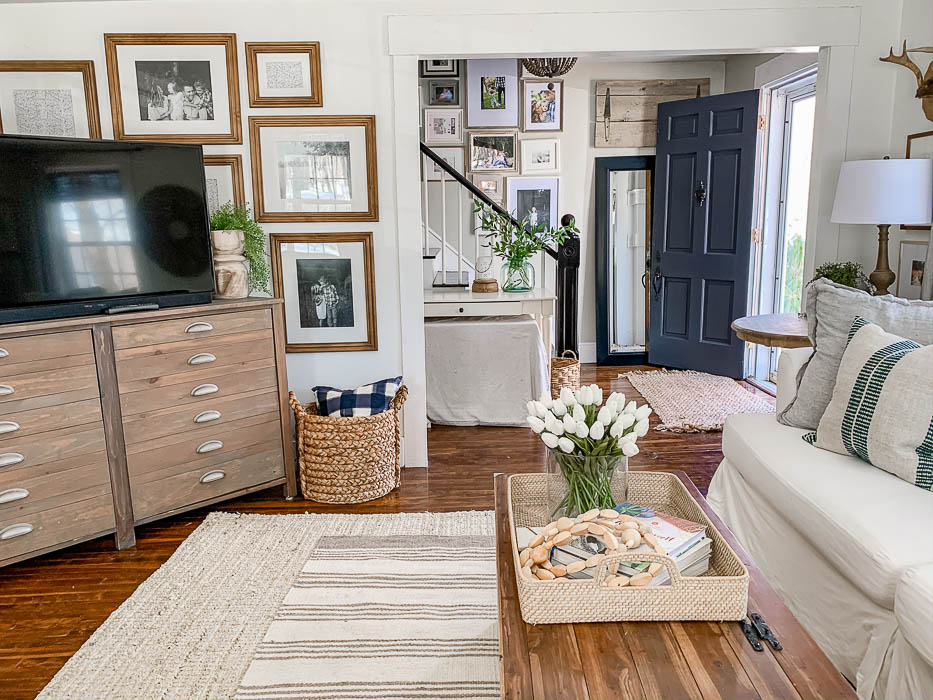
I share the view of our sofa a lot on the blog here, so for today’s tour, I wanted to really show more of the spaces you don’t see too often, and how it would feel if you were walking through our home.
To the left of our staircase is our tv. If you are sitting in one of our chairs, you can see the staircase view above, and the view back into our dining room below.
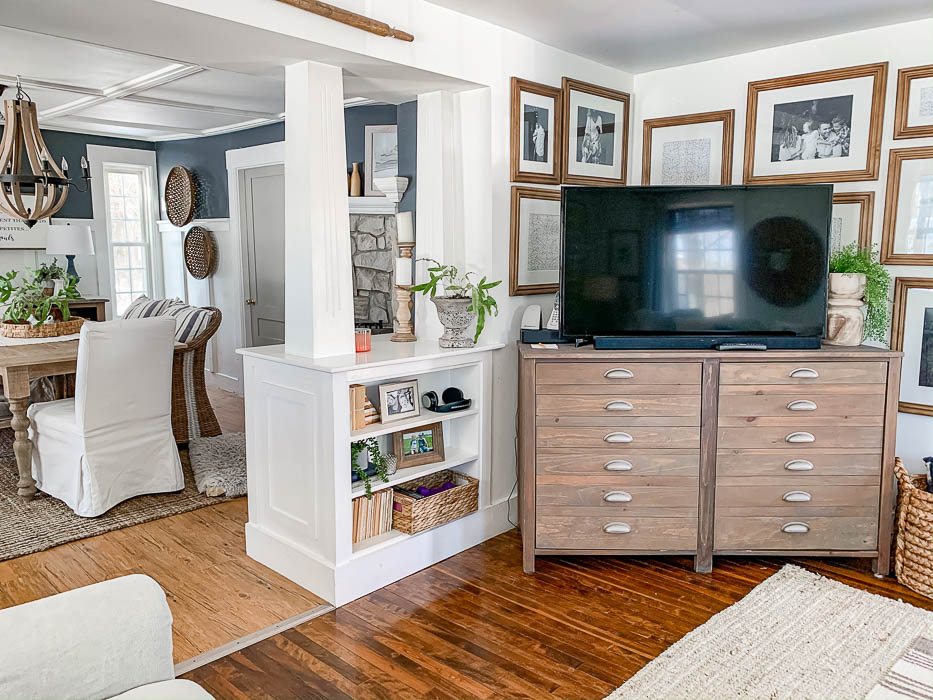
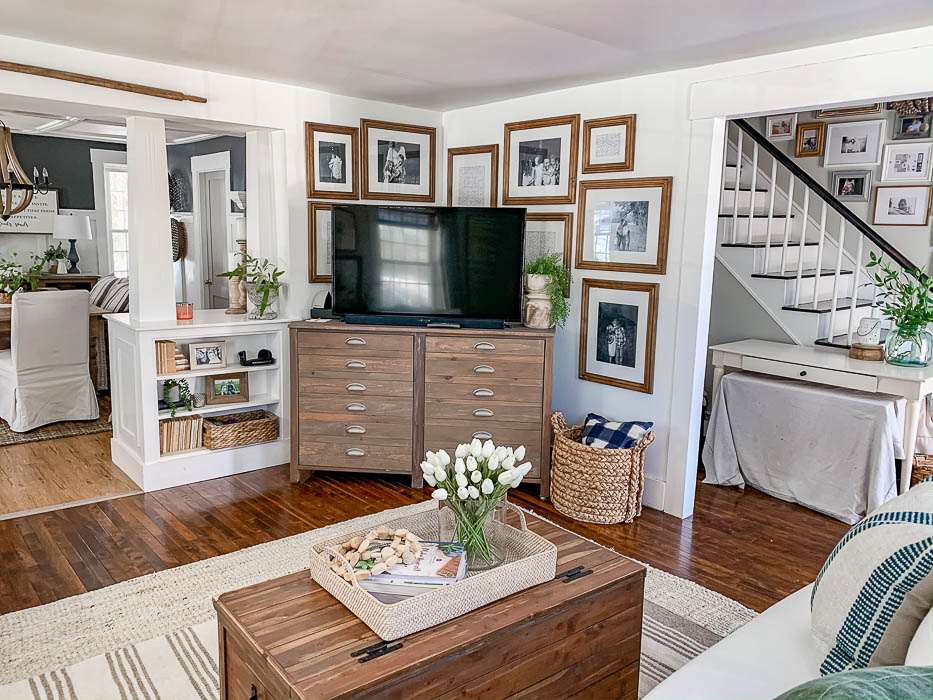
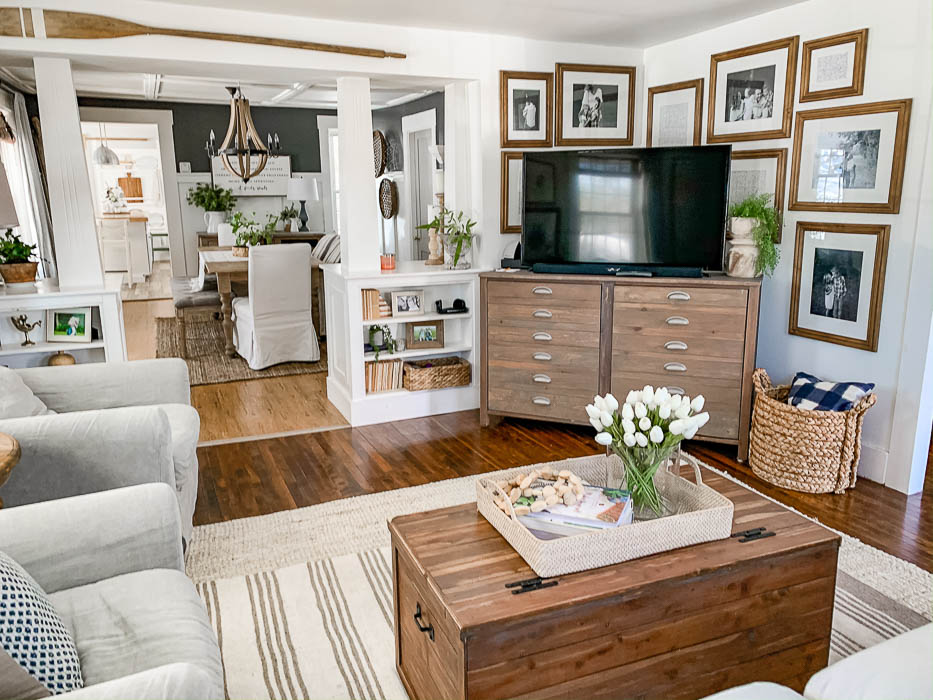
Below, you can see if I stand in front of our front door, the view shows you most of the living room, and leads you back into the dining room.
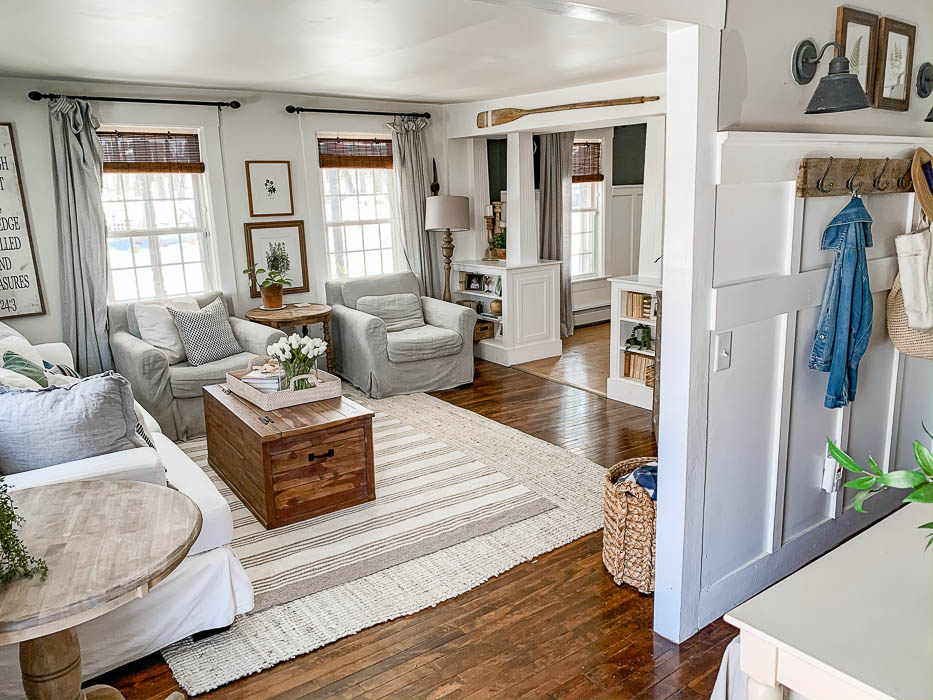
Tucked behind that wall that the tv is on, is a little hallway with a coat closet.
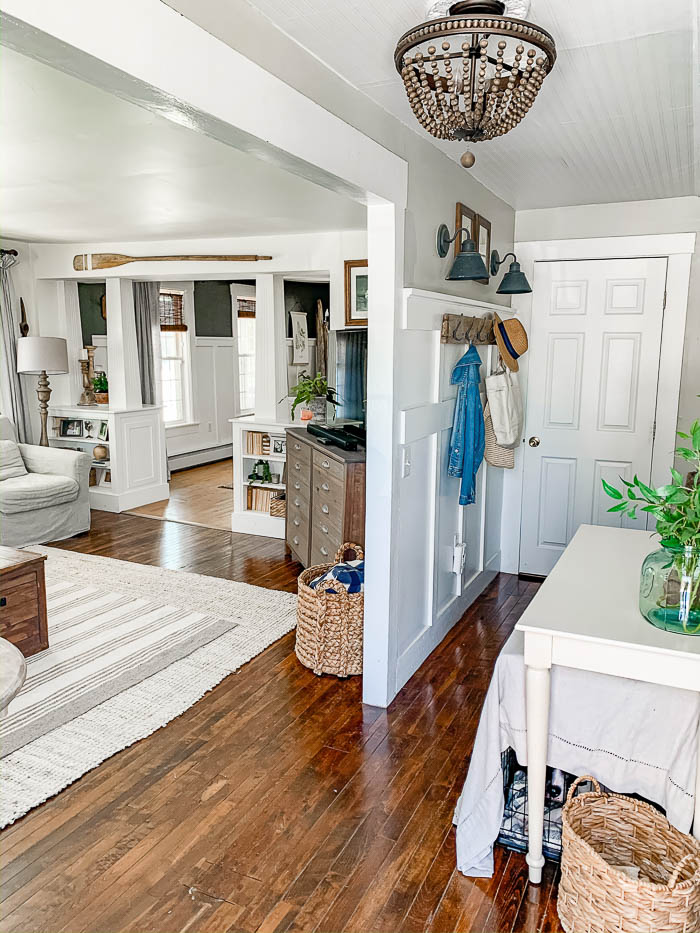
Here is the view if you were to walk in our front door.
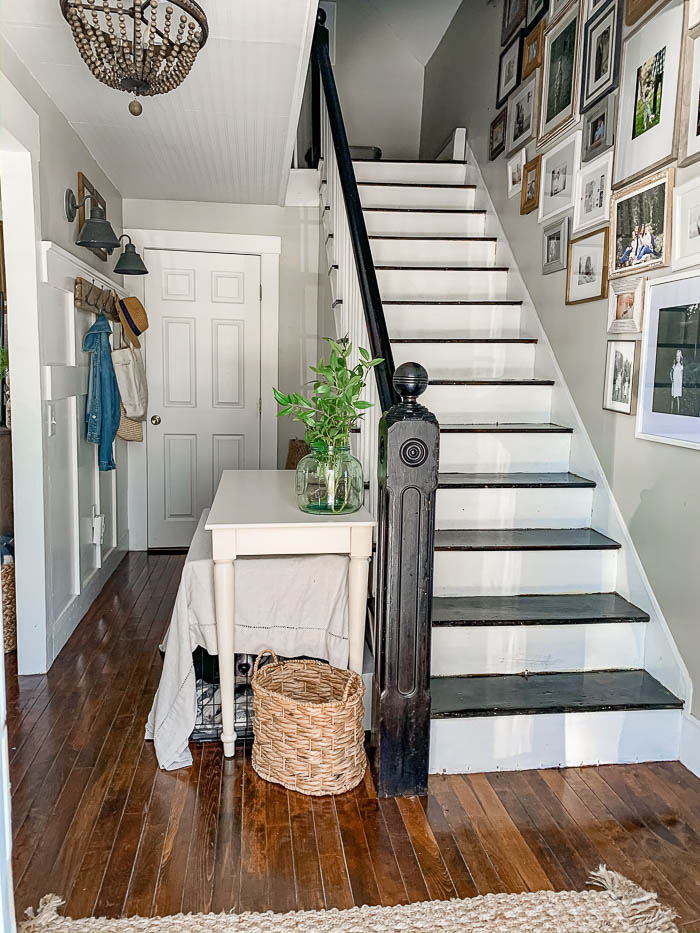
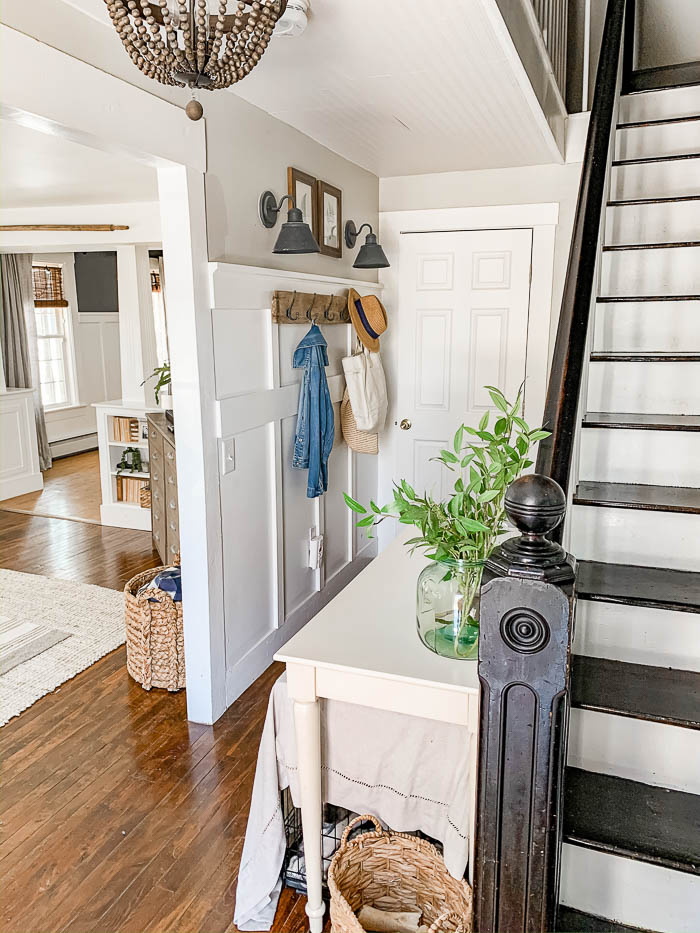
You can see below, if I stand in front of that closet door, what the view looks like with the door closed ~
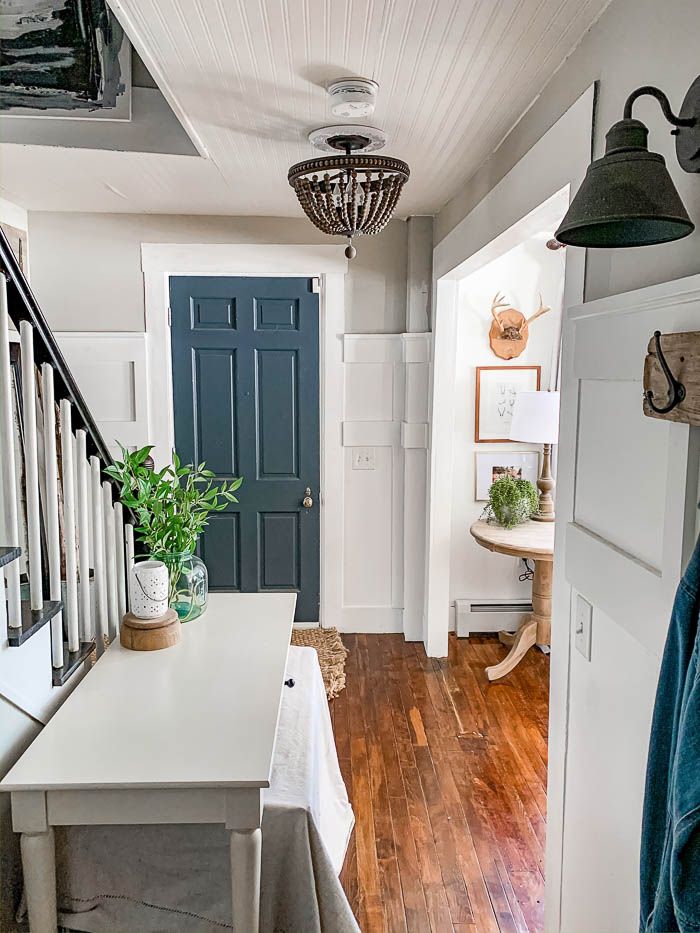
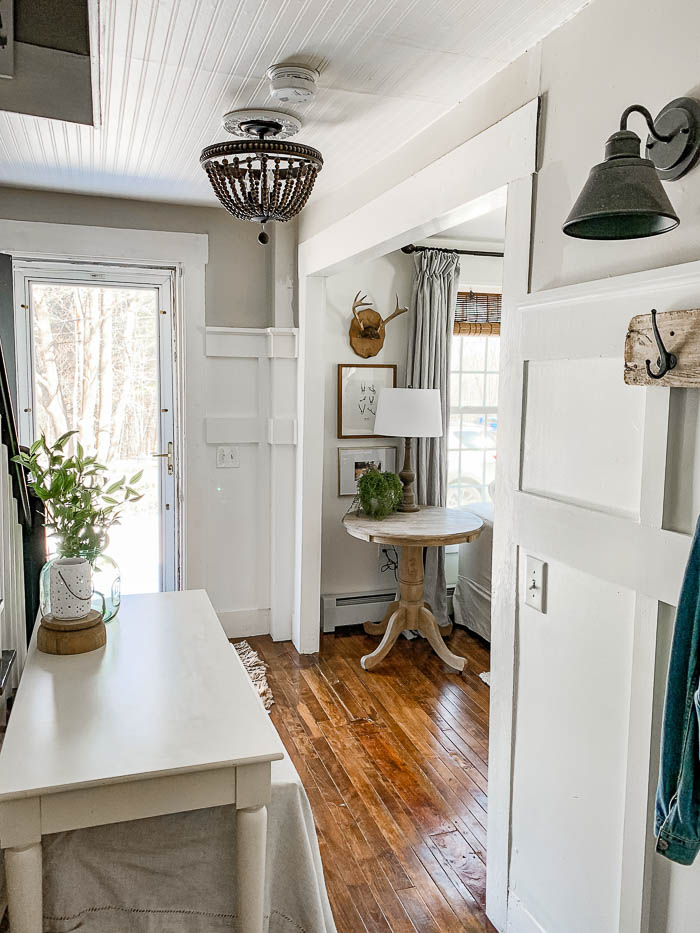
We installed that sconce lights and the faux board and batten wall treatment to help lighten things up back here, and provide additional light for the closet.
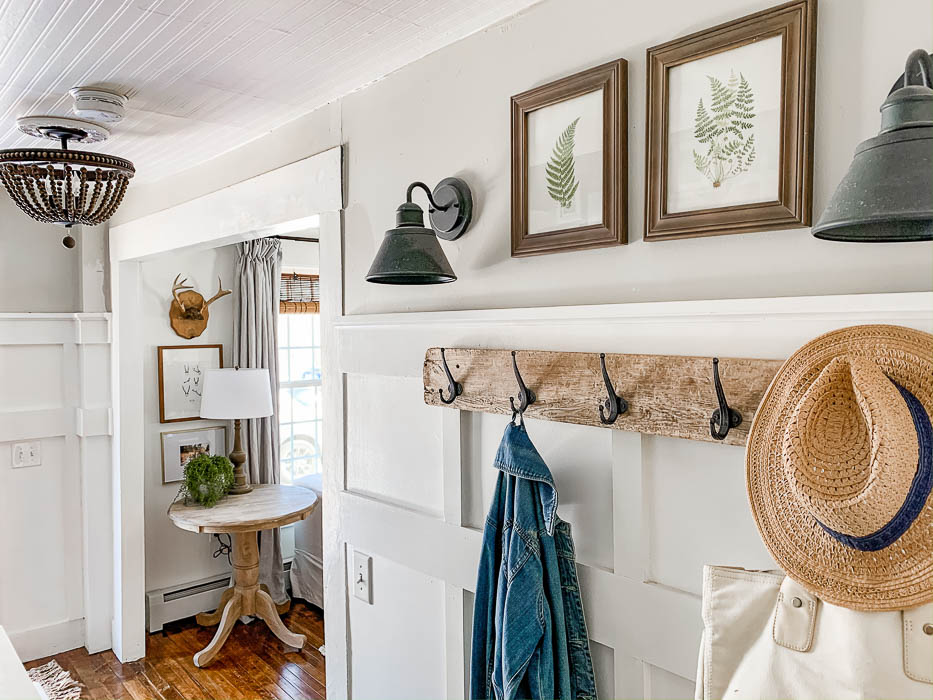
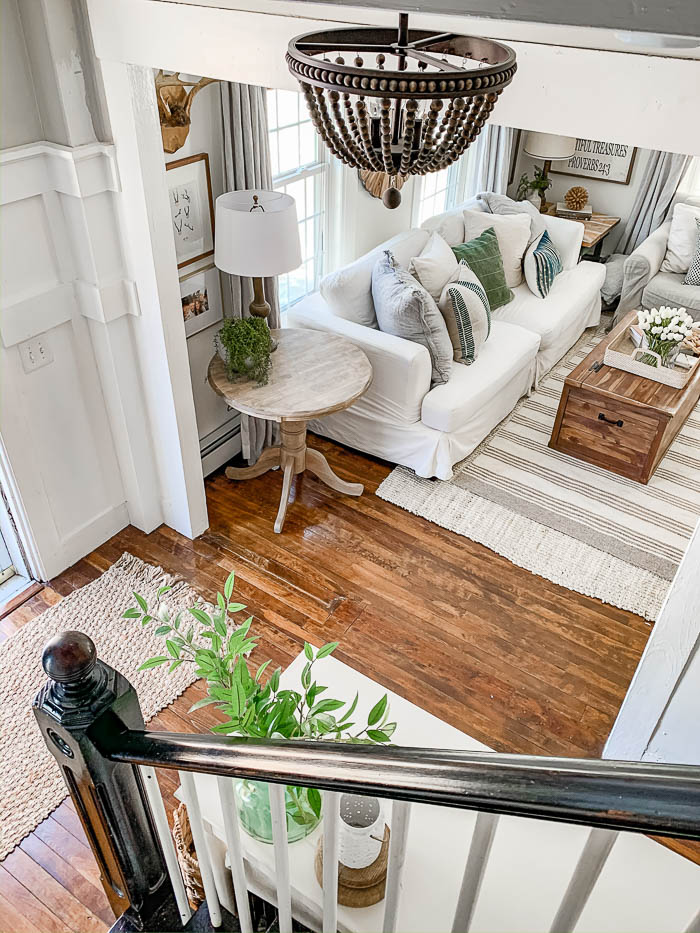
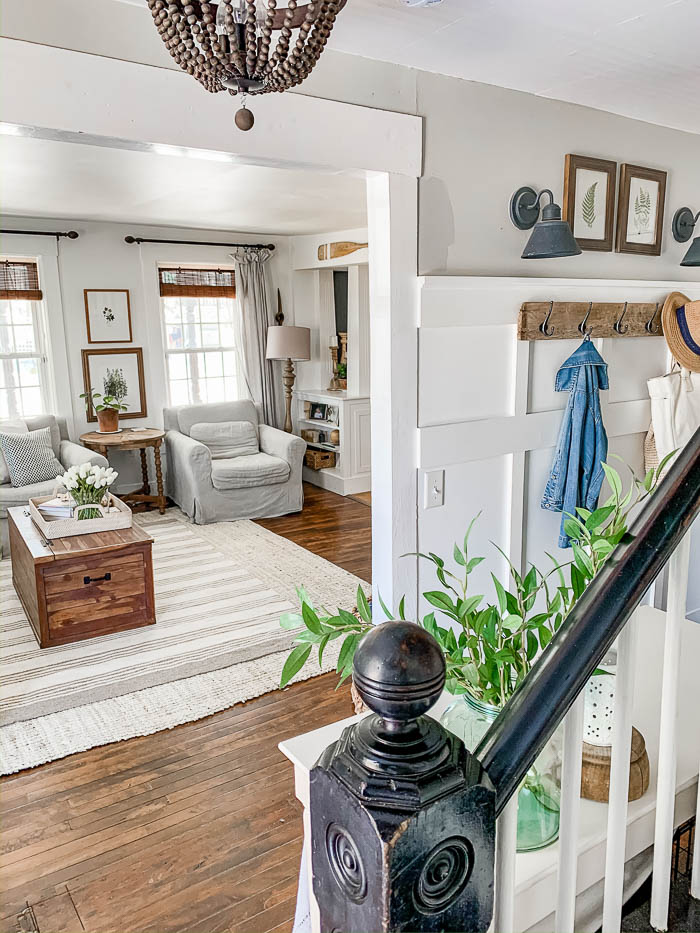
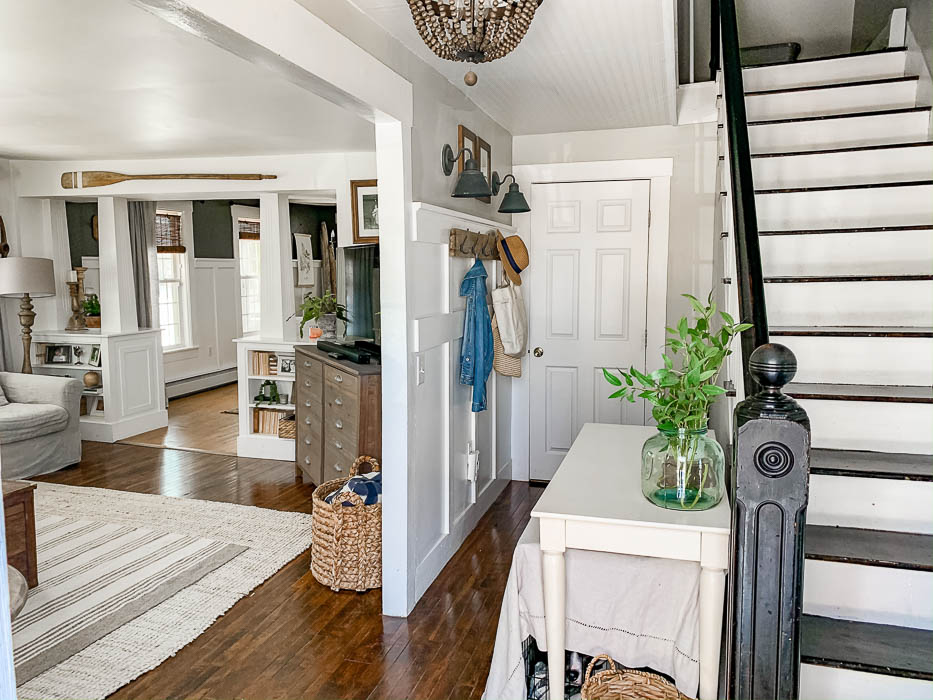
Be sure to stop by and check out the other ladies sharing their homes as well ~
TODAY’S TOURS
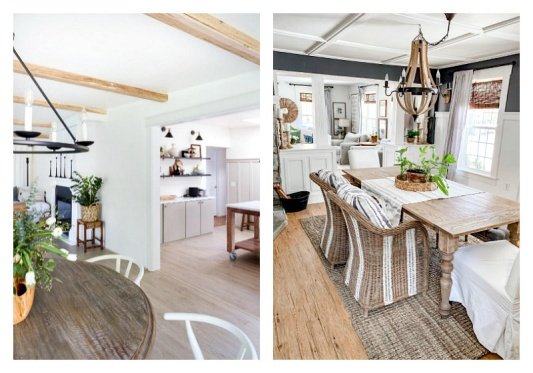
MONDAY’S TOURS
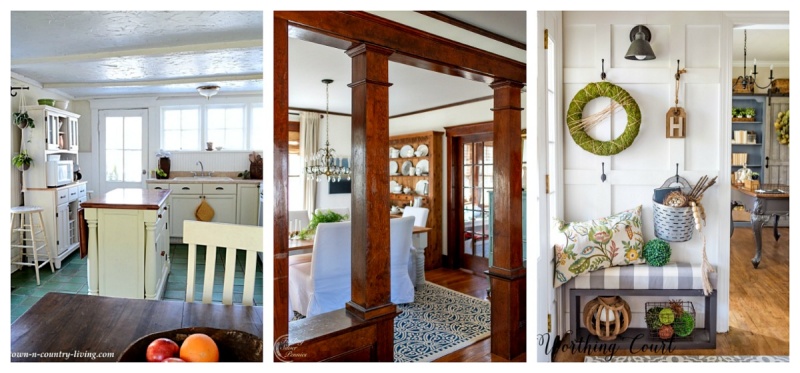
Town and Country Living / Finding Silver Pennies / Worthing Court
WEDNESDAY’S TOUR
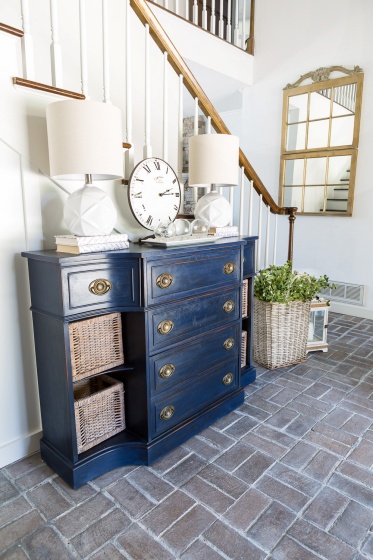
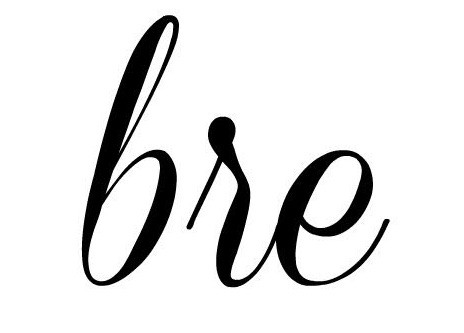
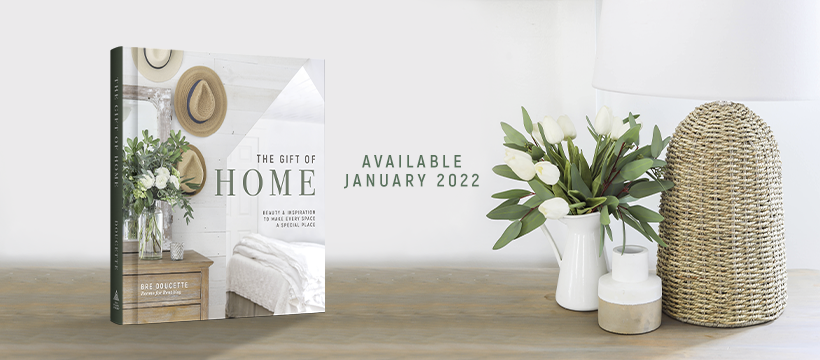
Your home is pure delight. I lived in an older New England Farmhouse for many years and I know how hard you must have worked to keep its utter charm while still making it elegant and finished. I love the hearth and wood stove, it makes the room. Beautiful home, but still so homey and family feeling.
Ohh Thank you so much Leslie!!! I really appreciate that 🙂 We sure have worked on loving this home, to let it’s original charm shine 🙂
I Enjoyed your hometour with the expanded views!! Your decorating is divine:)
Ohh Thank you so much Maria 🙂
I always love finding inspiration from your beautiful home! This particular tour highlighted the functionality. Your home is not just a place of beauty it is wonderfully livable too. Thank you for sharing.❤️
Ohh Thank you so much Anna 🙂
Hi Bre.
Love your house!!! Where did you purchase the dining table you have now! Love it! Thank you.
Hi Lisa! Thank you so much!! We made our current dining room table, and will be sharing all about it very soon!
Your decorating style really “speaks” to me. I just love what you have done. Very inspirational.
Ohhh Thank you so much!!
I just purchased a home that has that same faux granite counter top in it. I hated it at first, but honestly, I’ve grown to like it. I think your kitchen is so beautiful, you don’t really focus on that .
Also I think your wood stove is AWESOME!!!
Thanks for sharing your home. It is amazing and inspiring.
Ohh Thank you so much 🙂
Beautiful house! Thanks for sharing all the views. I’m working on making my kitchen countertops a little prettier right now, so I got lots of ideas from yours. Thanks again!
Ohh I’m so glad that is helpful 🙂
I would love to know where you found your runner in front of your sink. Gorgeous home.
Thanks.
Hi Vicki! The runner is from Target, and I love it! I actually have it in a 5×7 too, and it’s so pretty 🙂 https://rstyle.me/+dem5OBuKEL34SSljL8ncwA
what a beautiful home! I finally just noticed that cute gray wallpaper(?) with the writing on it…..on the kitchen wall leading to the dining room. Do you have a source for that? It’s so cute !!!!
Thank you Suzanne!! It’s actually DIY chalkboard paint, that I wrote on 🙂 I shared the tutorial here – https://roomsforrentblog.com/2013/05/diy-chalkboard-paint/
You have such a unique and beautiful home, Bre! I loved seeing different angles of it. For some reason, I never noticed that green light fixture above your kitchen sink. I’m looking for something similar for my kitchen. Can I ask where you found it (shoot me your affiliate link if you have one!). I love seeing the outside of your home, too. I always sigh when I see your porch!
Ohh Thank you so much Jennifer 🙂 It was such a fun home tour idea!! Believe it or not, that light fixture is antique, and I found it at a local barn sale years ago. But I feel like I just recently saw one online, I’ll have to find it, and when I do I’ll shoot you the link 😉
Enjoyed the tour and your videos as well. Love your wood pieces did you strip all of them?
Thank you so much!! Most of them I stained that way. I have 2 pieces of wood furniture that I’ve stripped. I will actually be sharing in my FB group a LIVE tutorial on how I stain furniture to achieve that look soon!
I saw the dog’s nose too! How cute!
I would not hide your woodstove and beautiful stone surround. It’s really pretty.
I miss my woodstove from my old house. We need to get one in this house. But they sure are messy, aren’t they?
Christine
New Hampshire
Ohh Thank you Christine! I love the colors of the heart, it’s the 3-sided mantle that kills me from a design standpoint, lol. But it does fit perfectly in that spot 🙂 And sure is a life savor when we loose power :/ I love having one, but you are so right – they are SO messy!! The dust in the wintertime is out of control, lol! Thanks so much!
Great your Bre. It is interesting to see the room from different angles. So much neat architecture in your home. Beautiful
Thank you Becky!!!
Bre, I so enjoyed seeing parts of your home that I’ve never seen before. I love the charm and character. Oh, and I spy your sweet little pup 😉 Pinning for inspiration!
HA yes!! I was wondering if anyone would see her peeking out from her crate we have tucked under that desk 🙂 lol!! Thanks Danielle!
Beautiful! I really appreciate this tour 🙂
It’s fun and refreshing to see the rooms we have all come to recognize from different perspectives.
Oh, and I spotted a lovely snout in your front hall 😀
Thanks again!
Thank you Jenny!!