Hello Friends!!
Today I am back sharing the second part of new Home Tour with – the upstairs! While I didn’t photograph every nook and cranny to show you, I feel like this best represents the rooms we use most. Of course if you watch our New Home Tour on my YouTube channel you get a feel for what it’s like to walk around the upstairs layout of our home. I know I’ll share more close ups and details of the upstairs as I begin to make it feel more like our home – including one of the ideas I have to cover one of our hallway walls with family photos. Until we get to those projects, for now here is a look at the bedrooms and master suite in our New Home Tour – Part 2!
Come and see ~
If you caught Part 1 of our New Home Tour, then you might remember our staircase thats located right at the end of our entryway.
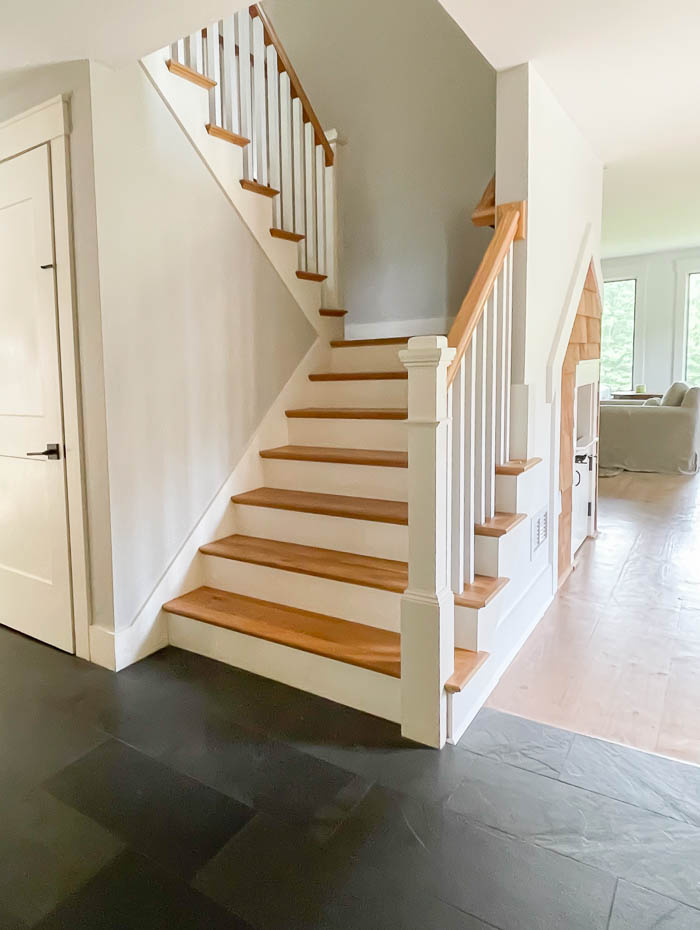
When you head up the stairs you are entering the newest part of our home. This was a second floor addition built 2 years ago, which included a brand new master suite. One of the other bedrooms added in this addition we will be using as one of our guest rooms (which I’ve already started working on :)).
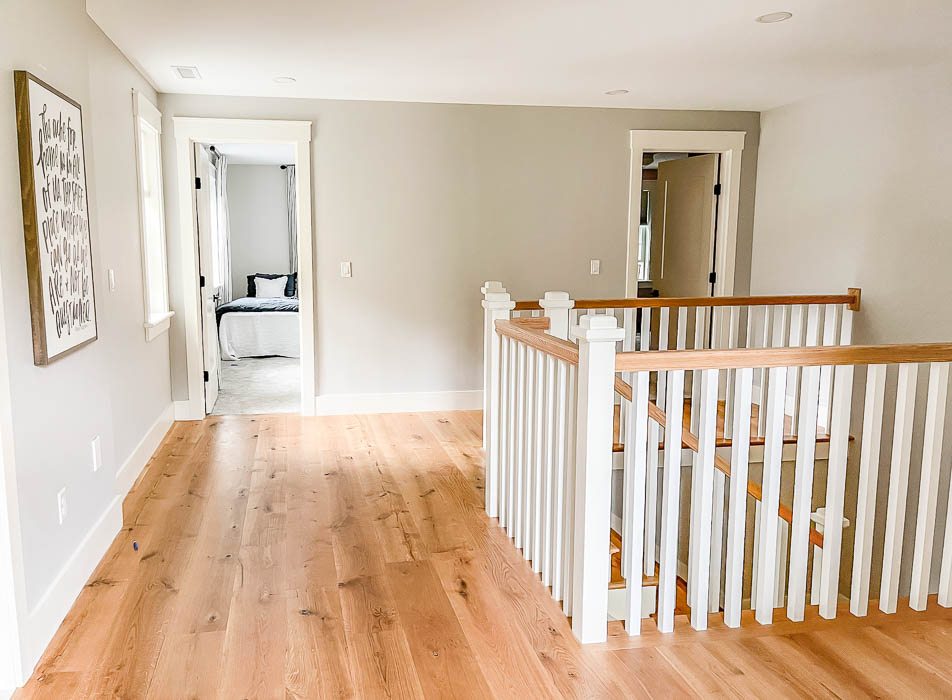
Straight ahead at the top of the stairs is the laundry room. It used to be one of the bedrooms in the older part of the home, that has since been remodeled into the laundry room. If you turn to the left you enter the master bedroom, and then just at the end on the right (past the laundry room door), the hallway continues into the original upstairs of the house.
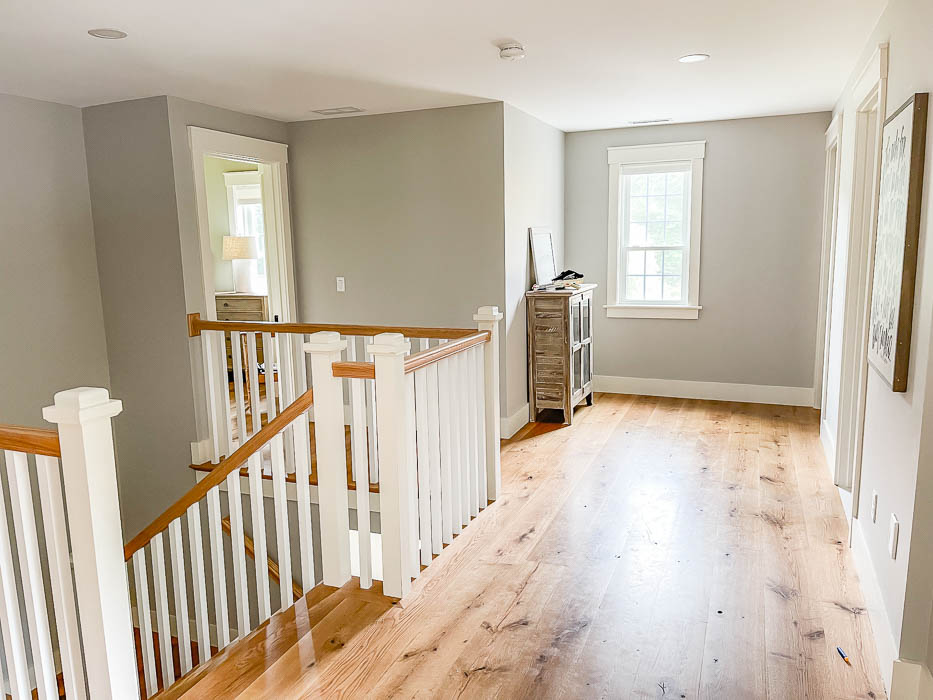
Master Bedroom
When you first walk into our room, you can help but be completely captivated by the huge windows that allow you to overlook the view we have out back. Between that and the vaulted wood ceiling, I never want to leave. I do have plans to add a few more tiny details into our bedroom to really highlight its’ already breathtaking features, but for now we are content leaving the room as is, and just using our current furniture.
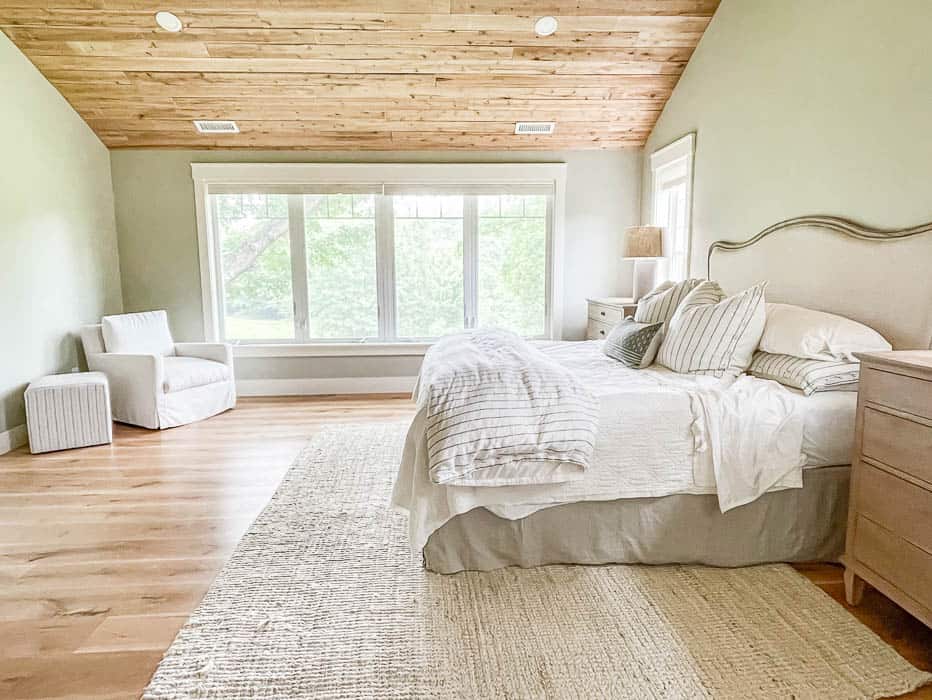
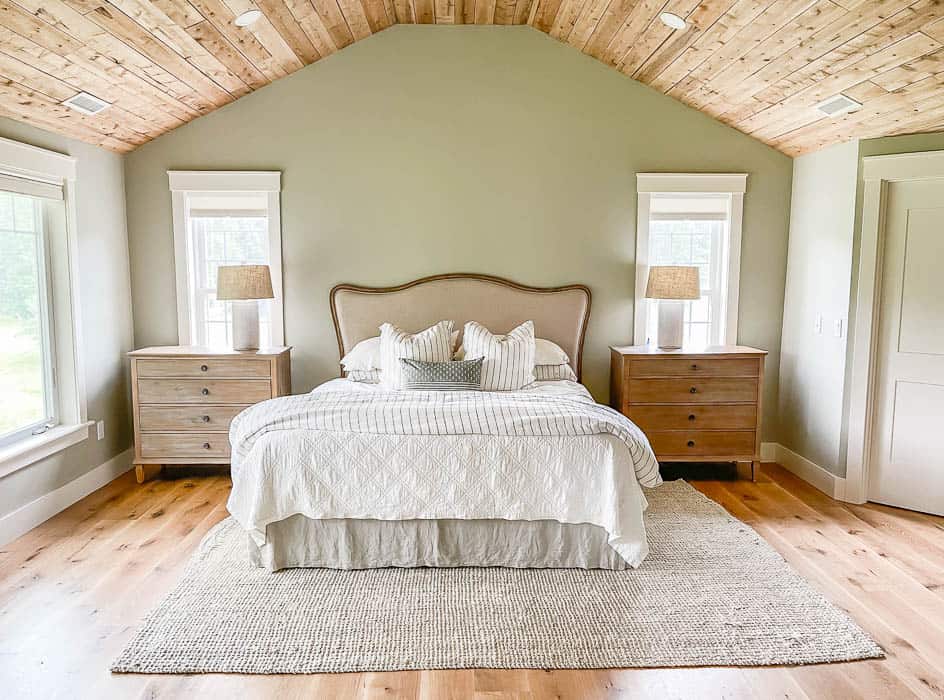
The doorway below leads to a tiny hallway with a pocket door leading to a walk in closet, and our master bath just after that.
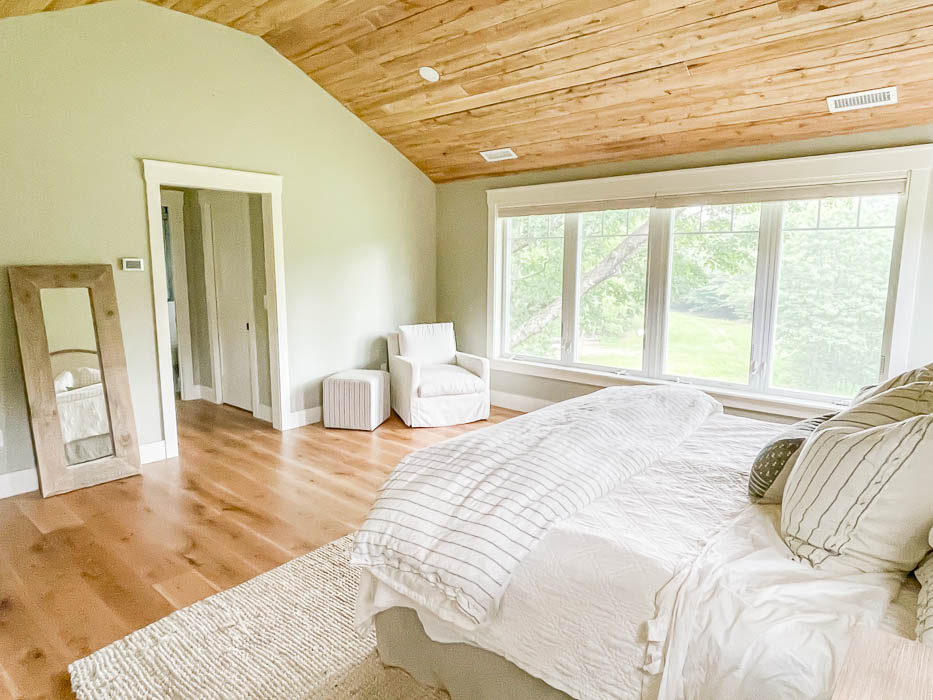
Master Bath
My husband and I joked for that for the first time in our 16 years of marriage we will finally have a double vanity. We’ve always had to share a sink before, and typically a small vanity at that, so having two sinks makes it feel like we are always away on vacation 🙂
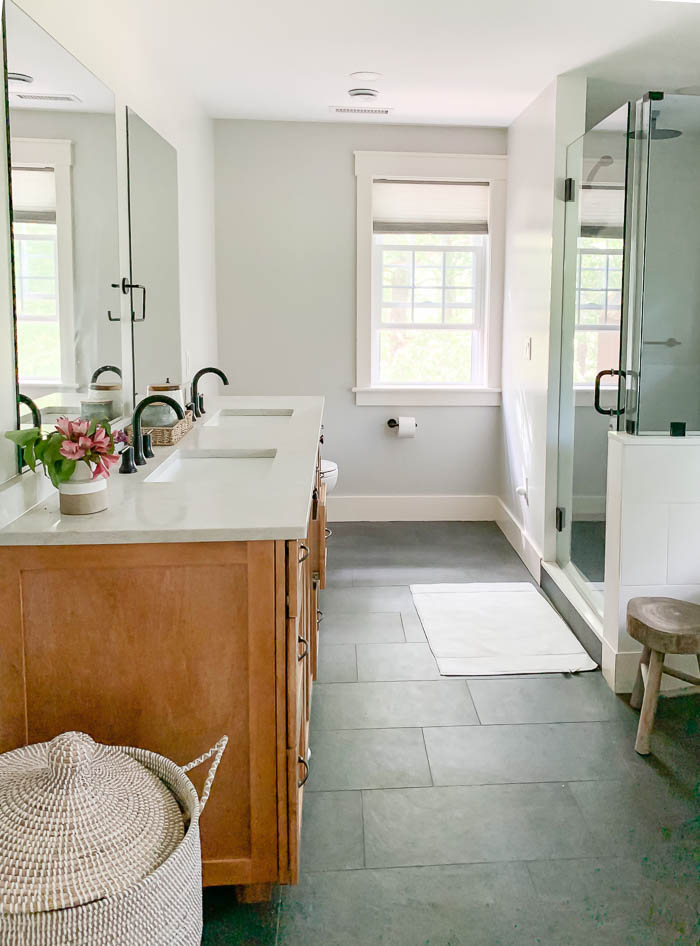
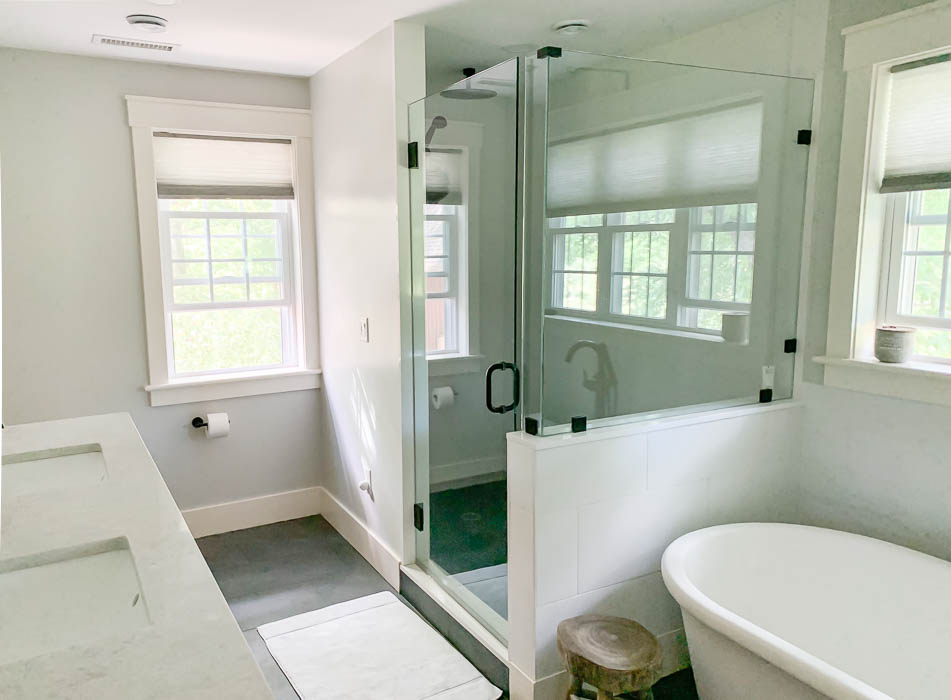
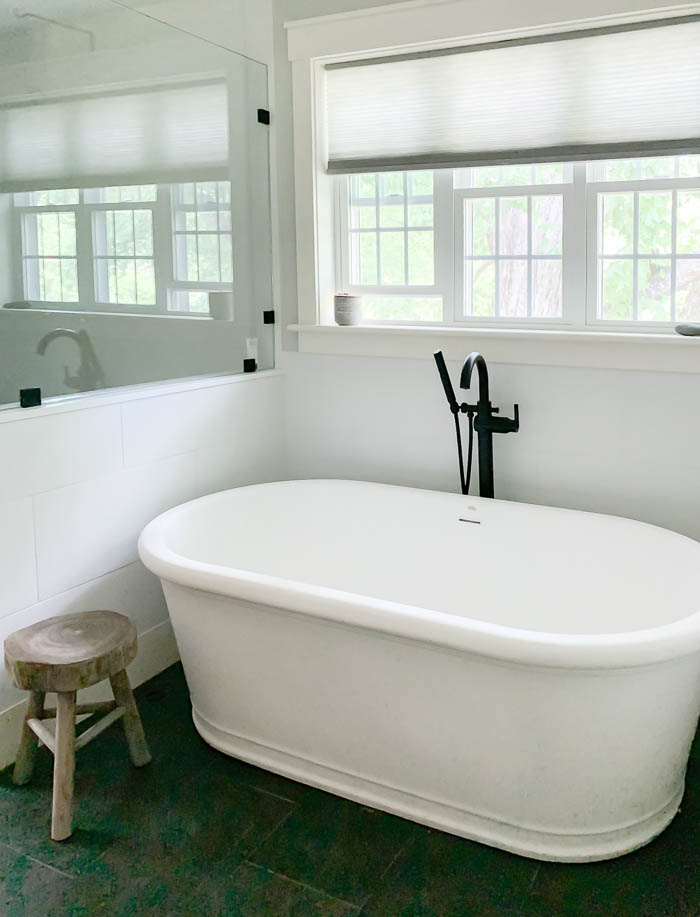
Laundry Room
Located directly across the hallway from the master bedroom is the laundry room. I can’t tell you how amazing it is to have our washer & dryer on the second floor after years of lugging laundry baskets up and down stairs. This room is one I feel truly spoiled to have 🙂
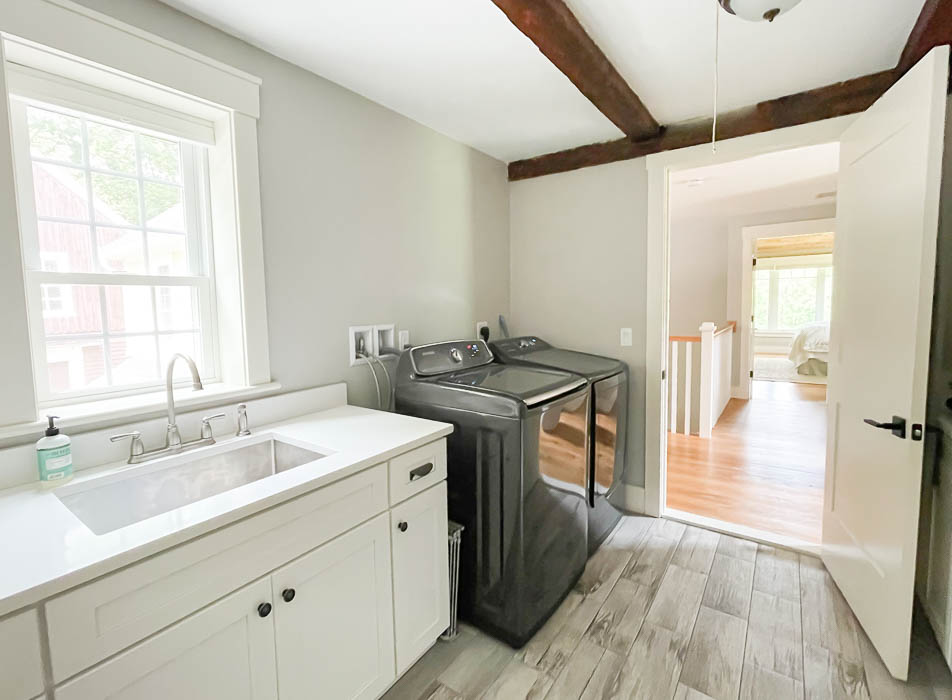
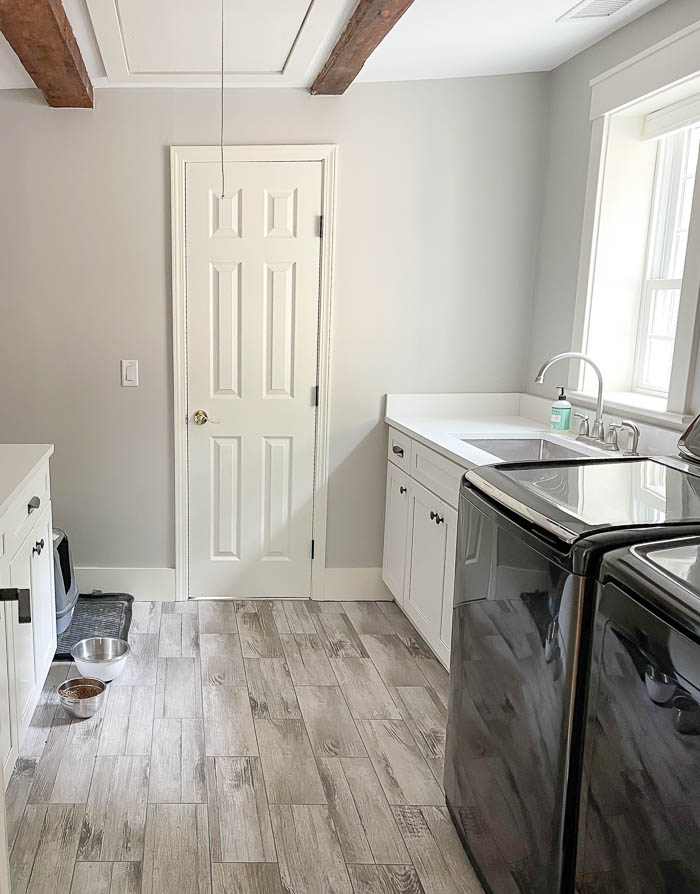
Daughters Bedroom
When you walk down the hall into the original upstairs of the house, our kids have claimed the two bedrooms that are in the front of the house, as they are the biggest. Their bedrooms are very similar in size, and both have these beautiful exposed beams. Our daughters bedroom was already painted this color, and while it was not my first choice, she is keeping it this color for now. I know that she won’t always want it this color, because she likes to change things up just about as frequent as I do, and it won’t last forever, so I’d rather her be happy with her room while she is at this stage.
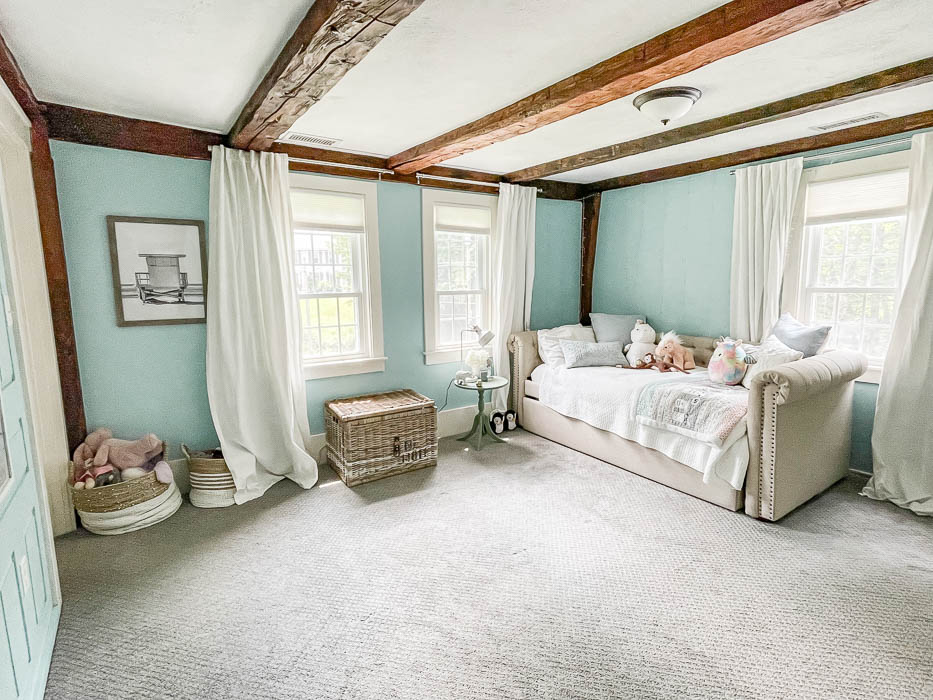
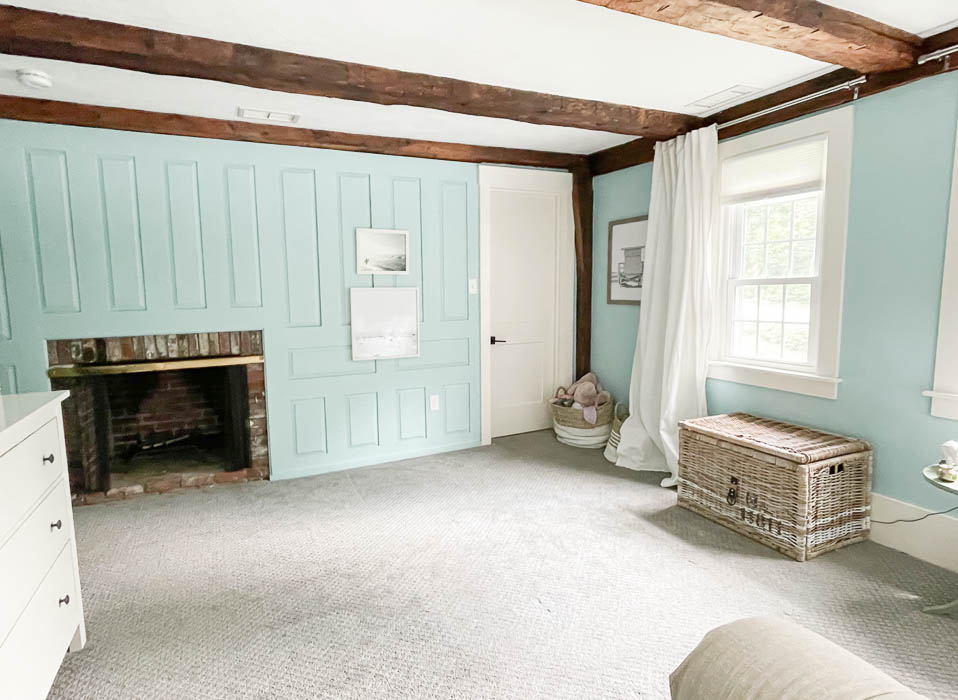
Along with having original exposed beams, both of the front bedrooms in the original part of the house have original paneling on one wall with a fireplace in them. I love this added detail in theses bedrooms, and think it’s so cool to have those historic elements. *Please know that while these are working fireplaces in the bedrooms, our kids will NOT be using them.*
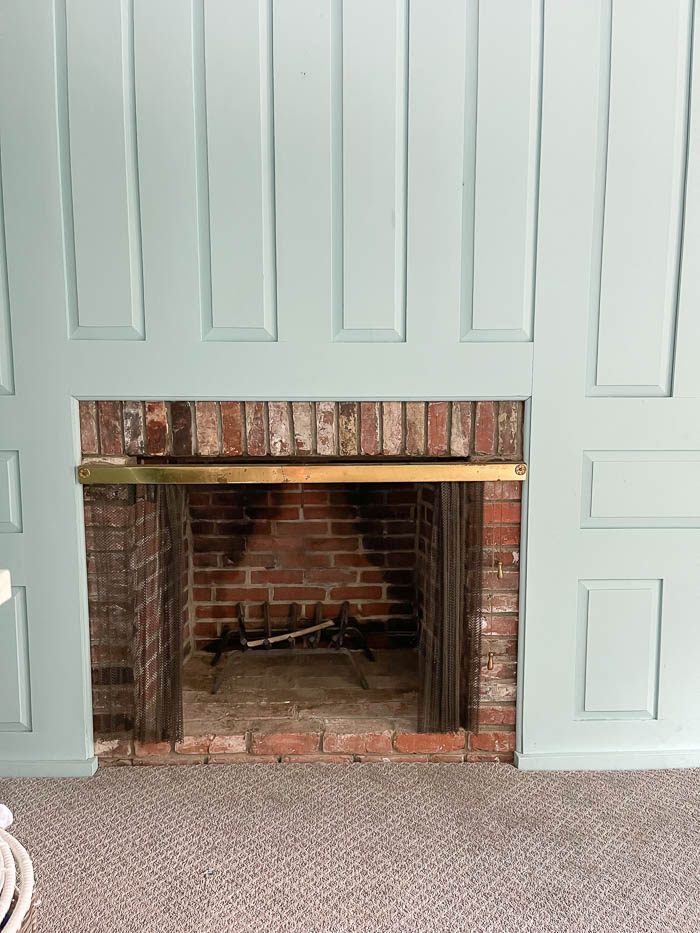
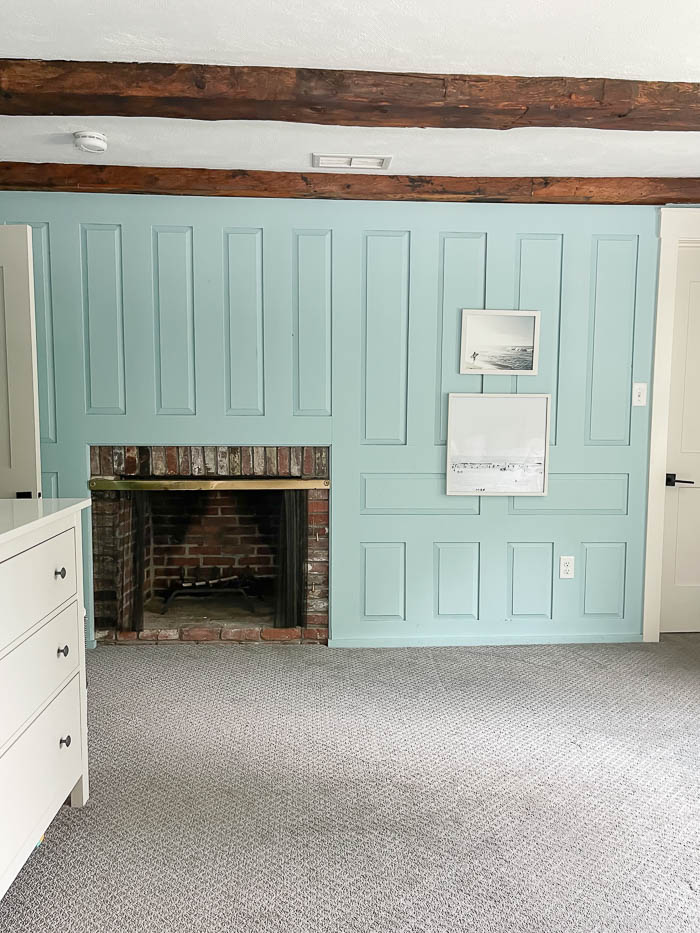
Sons Bedroom
Our sons room also has original exposed beams and a fireplace. His room was actually one of the first rooms I painted, since the son rises and floods his room with bright morning lights. He still wanted it blue, but we went with a more subtle blue, and bright white trim which I will share all about soon!
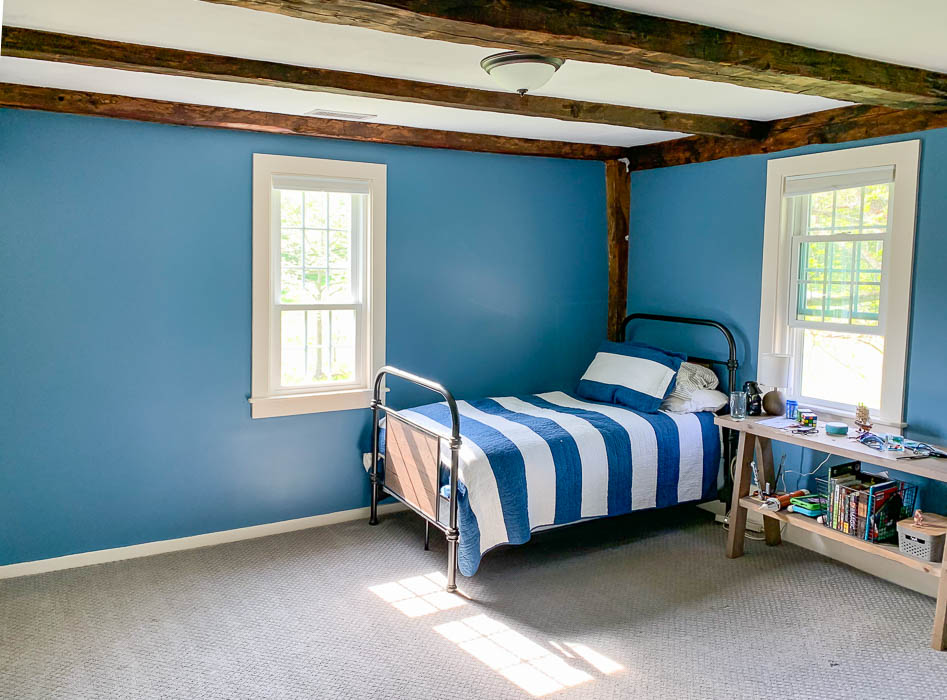
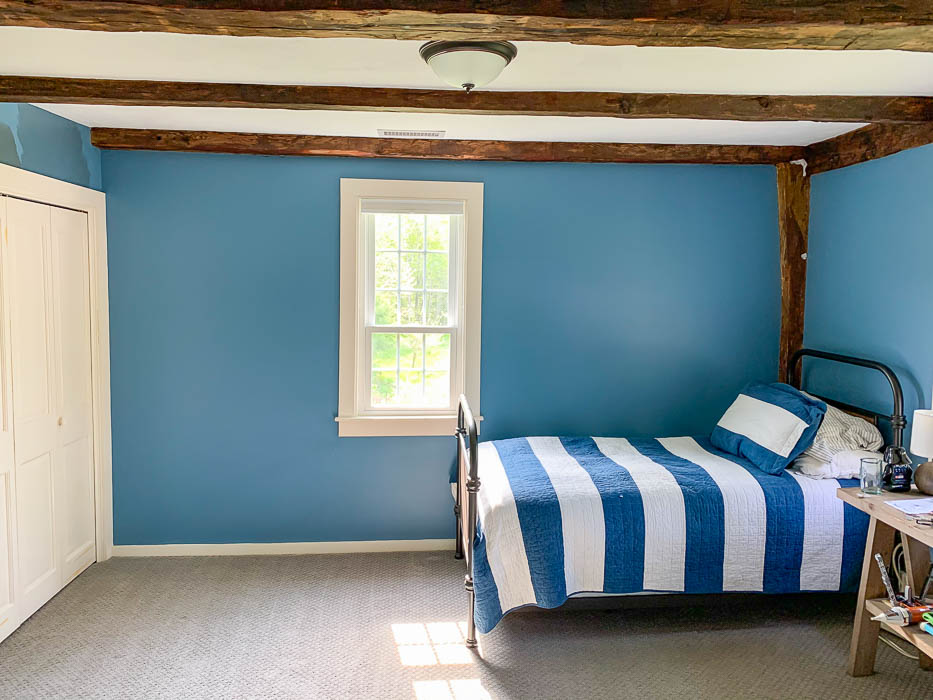
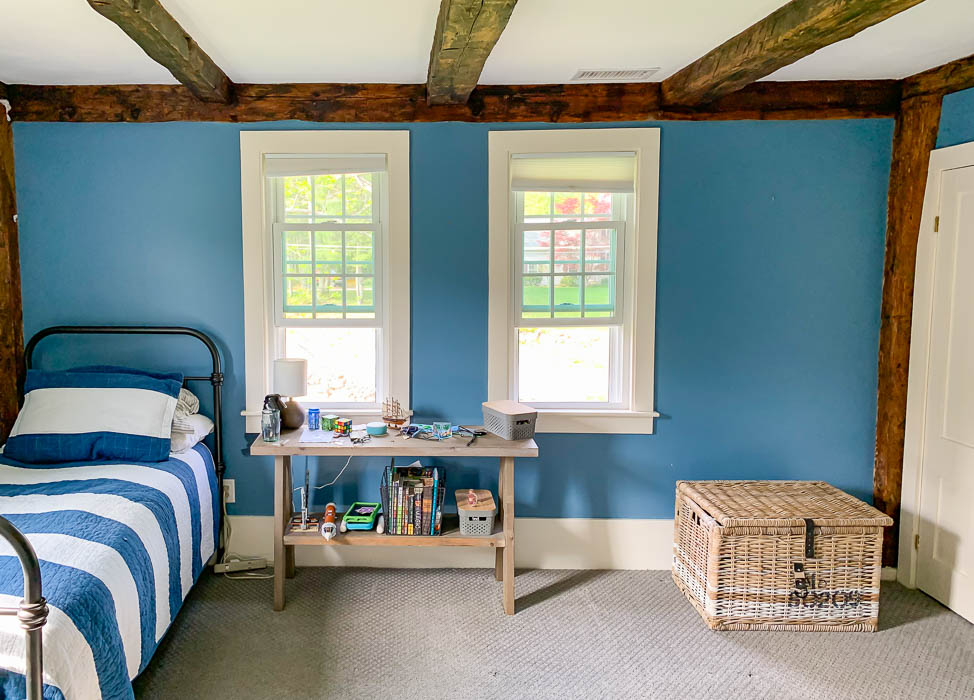
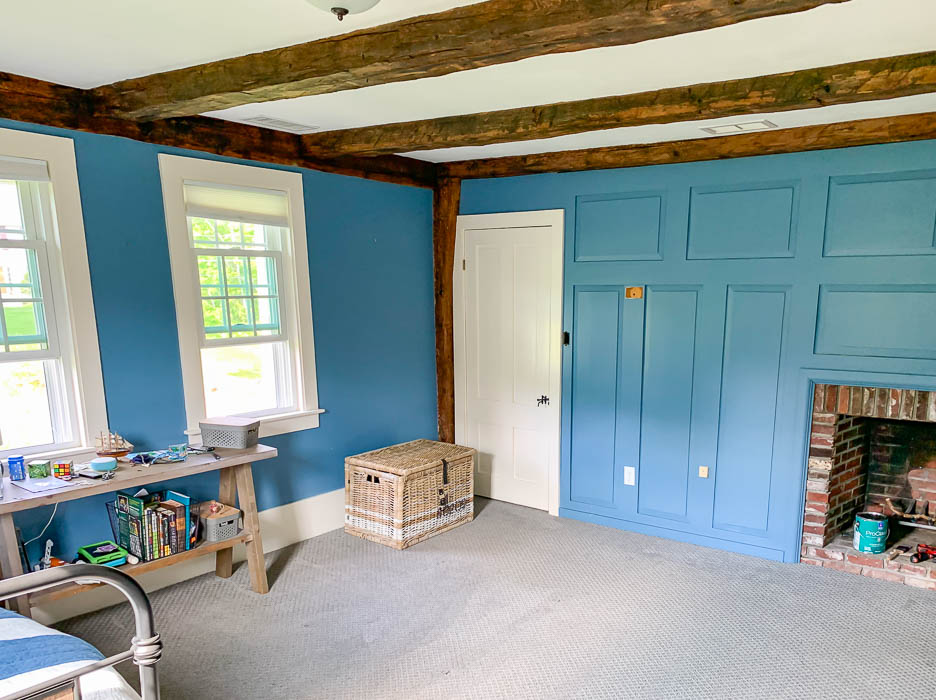
Bonus Bedroom / Kids Hangout Space
There is another smaller bedroom at the end of the hallway upstairs that we are going to use as the kids hang out space. In other words this is where they can watch movies and play video games without having to tie up the living room and be noisy, lol. Of course we still all watch movies and shows together as a family, but this allows them to have their own space as they grow, and want to have some time on their own as well.
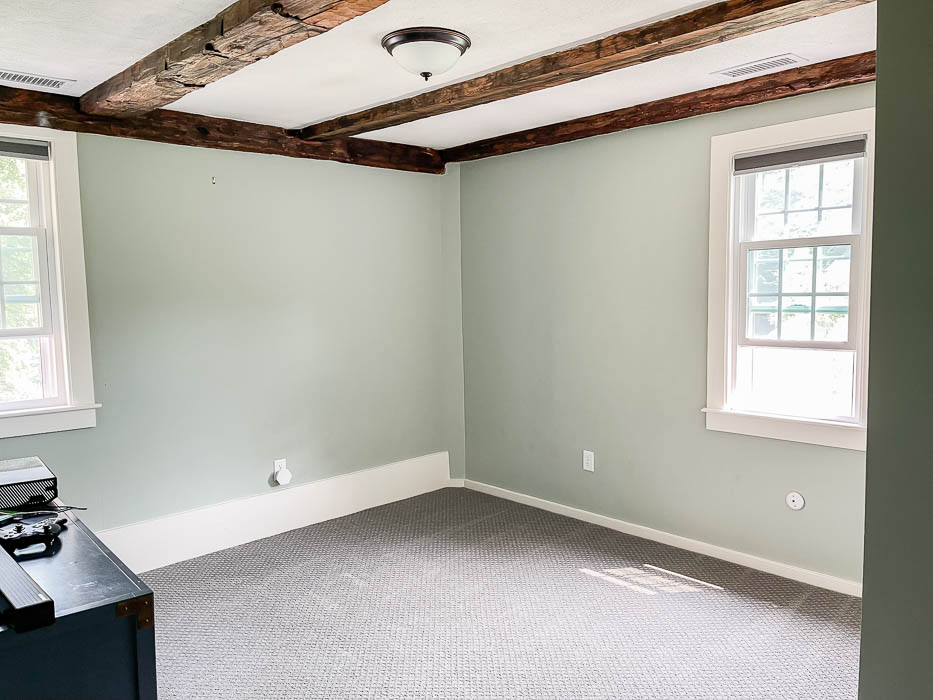
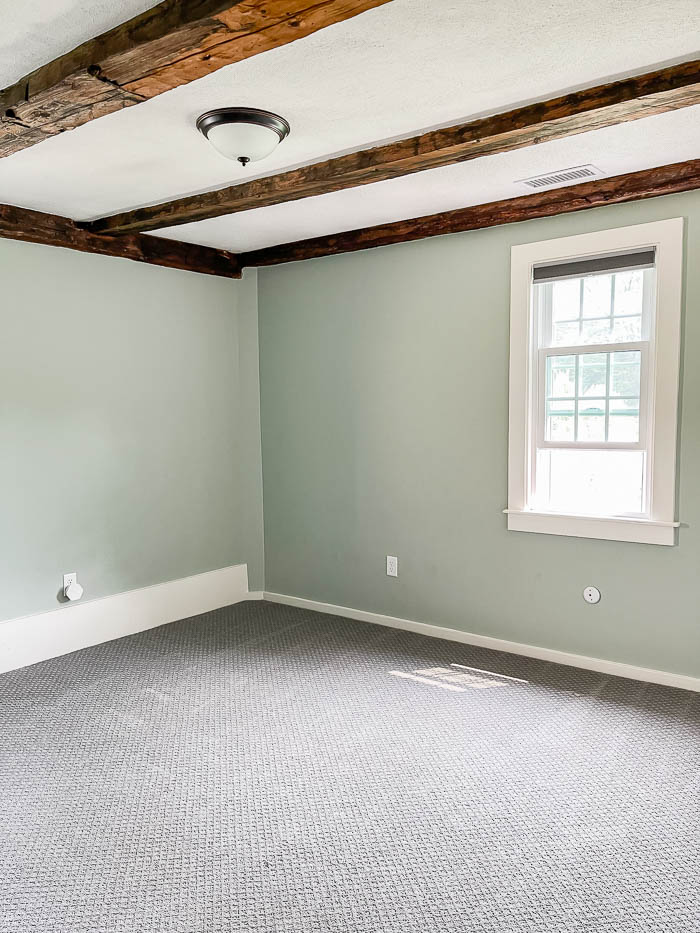
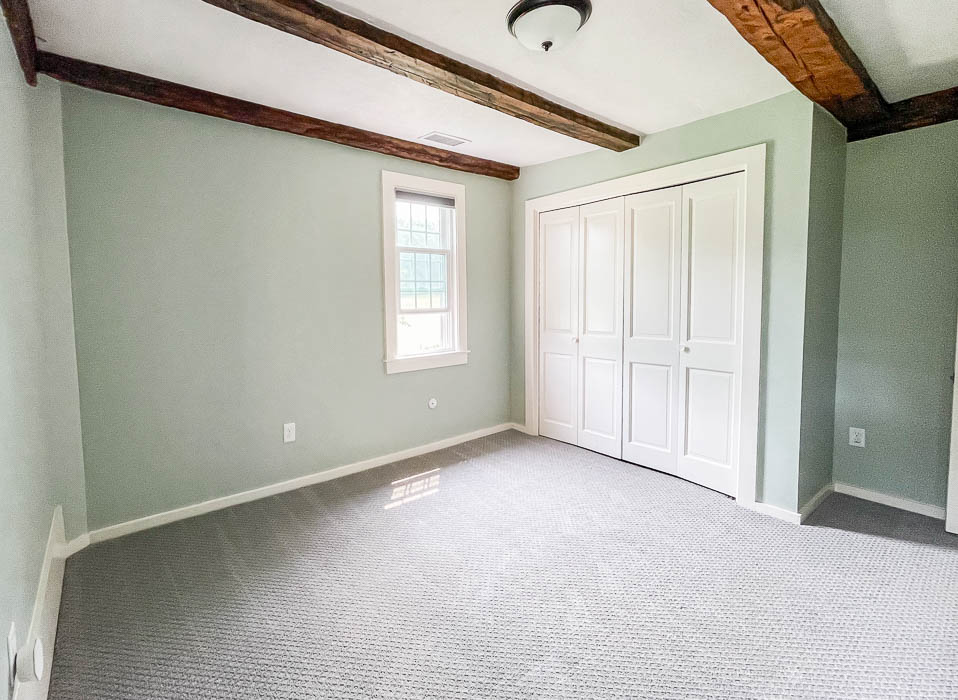
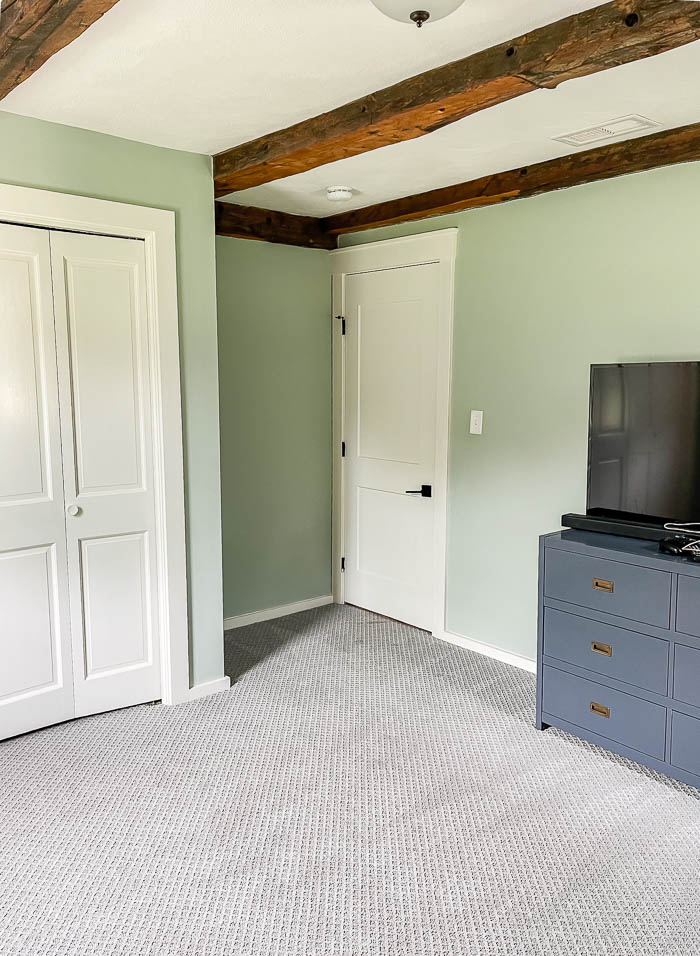
Next I will be sharing all the paint colors that are in our New House when we moved in. Many of you had asked, and they are some very pretty colors. I do have plans to change most of the paint colors just to make it feel more like us. While I realize there is nothing wrong with the current paint colors in our home, for me picking out paint colors is a very personal decision, one that can truly make a space feel more like you, and I for one am ready to put my signature on this place. Plus I love to paint, lol, so I’m looking forward to the process, and will be sure to take you guys along every step of the way.
In case you missed any of our New Home Tour, Click Here to see our Exterior, Part 1 – the First Floor, and of course you can watch the video tour HERE.
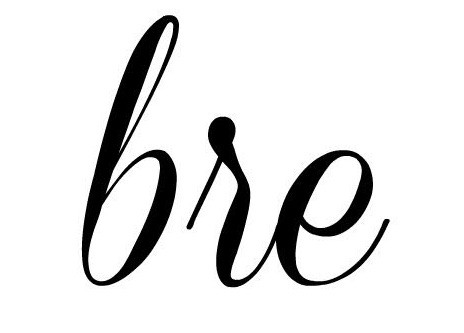
So so pretty!!!!!!! The house is so beautiful, I can’t wait to see it when you put your own touches on it, it will only get better!!
hey girl- love your house- oh so pretty! Have a blessed weekend!!
So enjoyed seeing your upstairs and I agree completely about painting your rooms what you enjoy. I know the excitement is so real and you have to keep pinching yourself so you know it isn’t a dream. Such a wonderful home and surrounding area.
Thank you so much Marlene 🙂 The excitement is still through the roof, and just the complete awe of this amazing house/property that God has blessed us with 🙂
Such great decor, and your rooms are huge!!!
Thank you Lisa!! And yes our bedrooms are such a nice size which feels so good to have a little bit more room than in our last house 🙂 I love moving furniture around, so it’s fun to have bedrooms that offer more than one way arrange them 🙂
I actually get giddy when I see an email from Bre Doucette! Made myself a coffee and sat down for the tour of the second floor. Absolutely gorgeous, and that’s before you put your magic touch on it! Looking forward to that family wall and all those special touches you have.
Dot
Ohhh Dot thank you so much!! That means so much to me, and so nice to know you look forward to getting my emails 🙂 Can’t wait to share more of our new house as we get things set up 🙂 Have a lovely day! ~Bre