Hi Friends!
I have some exciting home office updates to share with you. Last month, we began transforming our home office into the space we envisioned creating the first time we toured our home. Over the past three years, we have worked on different projects around our house to make it feel more like us. We had tucked away in our hearts this next project, just waiting for the right time to begin. And it’s finally time! Today, I’m sharing the progress we’ve made so far and our masculine home office design plans.
Come and see ~
First, a little back story ~
When we first moved in, our home office quickly became a glorified storage room. Conveniently tucked around the corner of our kitchen, out of sight, it became the designated drop zone where everything would get shoved when I didn’t have the time to put things away. I’m sure you can imagine how quickly this smaller sized room filled up. I always envisioned this room to have more of a masculine feel, similar to a gentlemens hunting club or library. Knowing that we were years away from making the masculine office I envisioned a reality, and in an attempt to reclaim the room, I gave it a temporary makeover (shared HERE) and started using it as an office for myself.
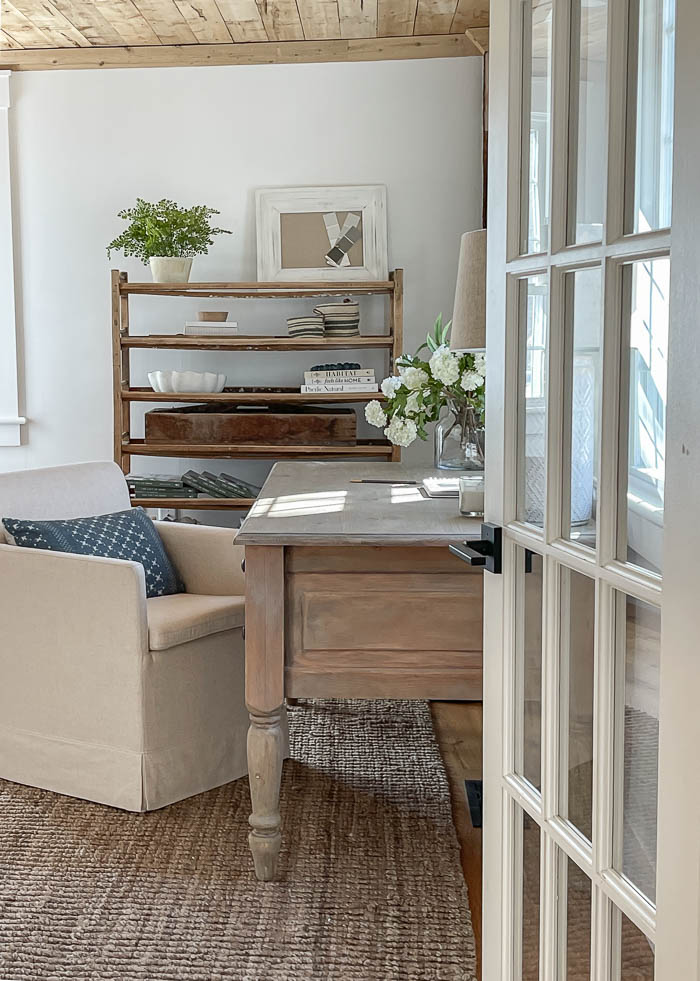
Home Office Makover
At first, I wasn’t sure how much use it would get, knowing that in our previous home, I gravitated more towards our dining room table instead of a desk. Yet I was happy to see that once the room had a more designated purpose, the clutter stopped accumulating in it. It was great to be able to get some good use out of it in the meantime, but we were excited to transform this space into the office/library we knew we wanted to create.
The goal was to utilize this back wall by adding a custom built-in cabinet and shelves that also included a desk area. You can see the wall I’m referring to below ~
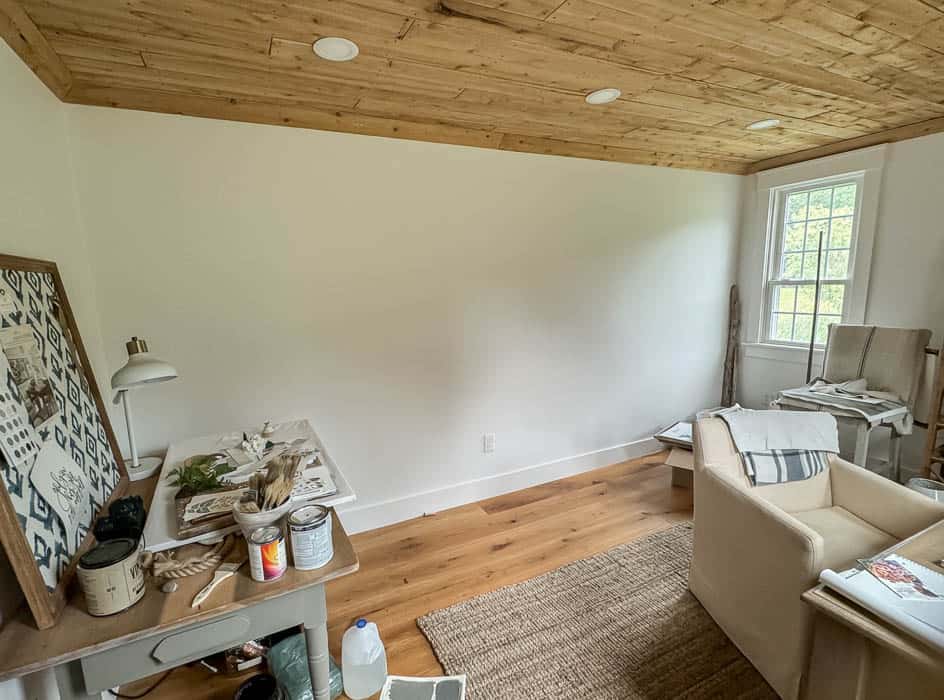
Since the design plan I envisioned was more masculine and moody, I painted the entire room (and trim) Charcoal Slate by Benjamin Moore.
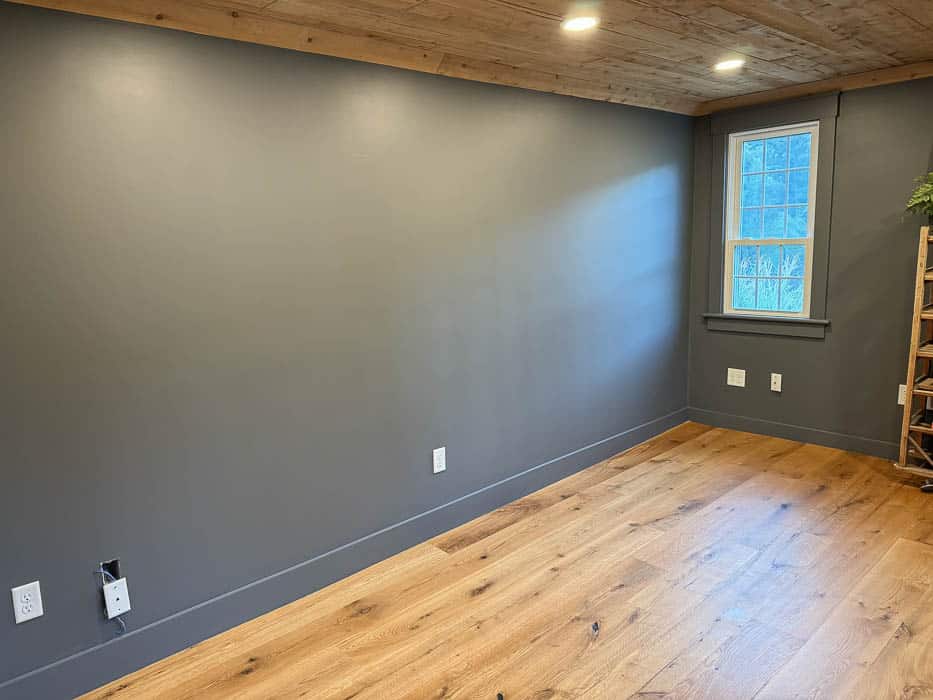
And before we moved the furniture out, I took one quick picture of my current office set up to compare the difference between light walls and dark. It was fun to see it set up both ways, but the real fun began next.
Before
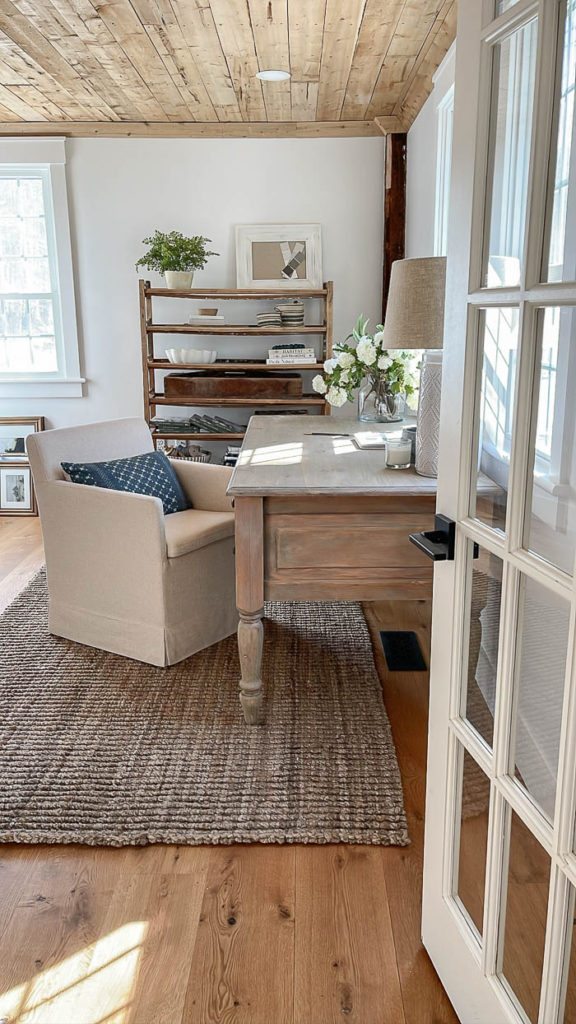
After
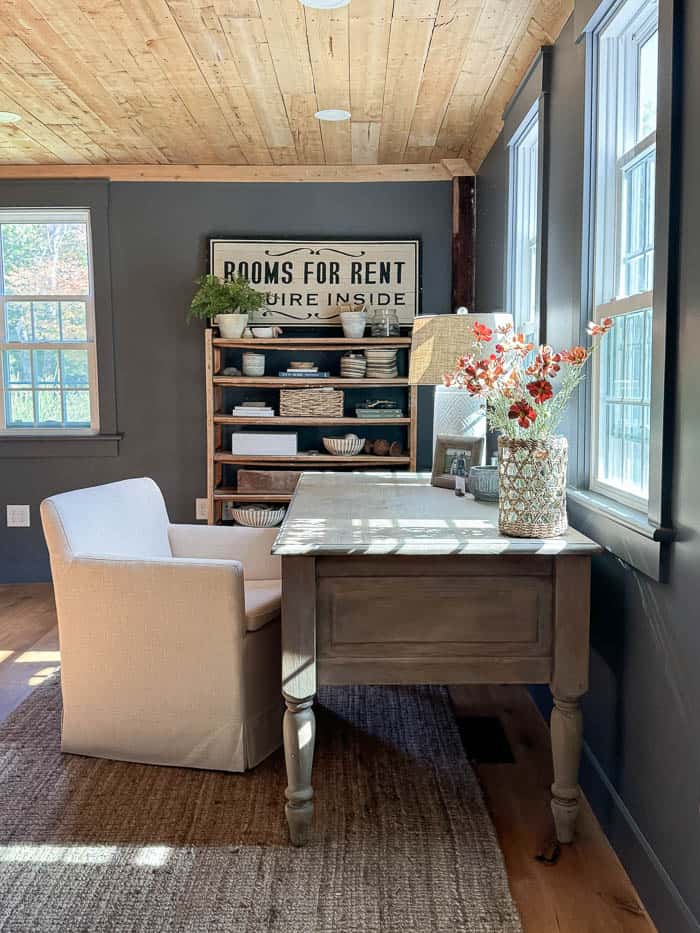
With the walls painted their new color, we were ready for the built-ins to be installed.
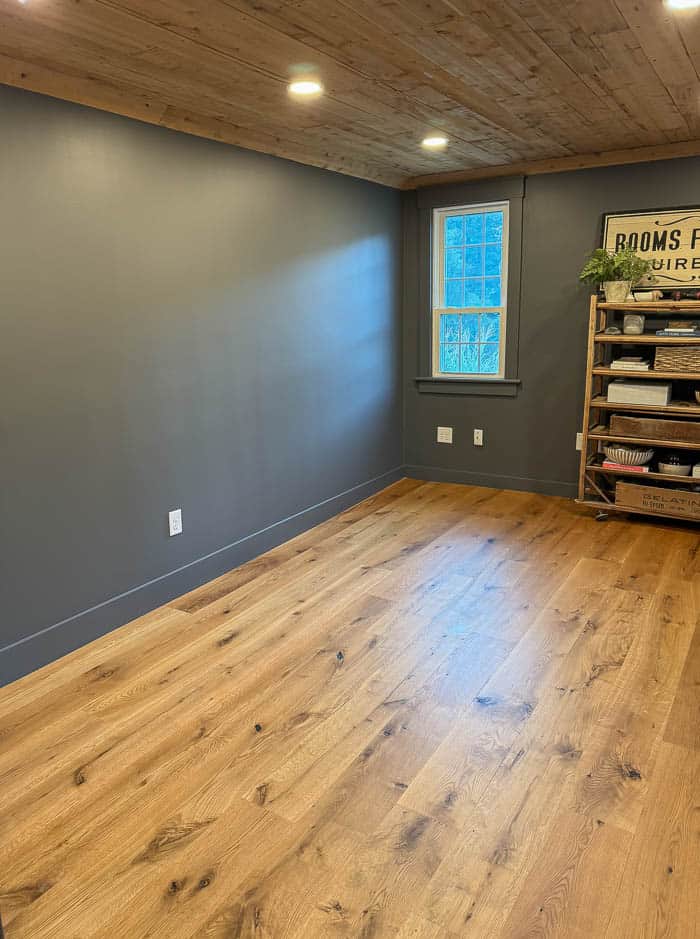
We worked closely with good friends of ours who own a local company, Built-In NH, out of southern New Hampshire, which specializes in custom cabinetry. After discussing our needs and sharing my design preferences, they drafted up a mock of what our custom built-ins would look like in our space.
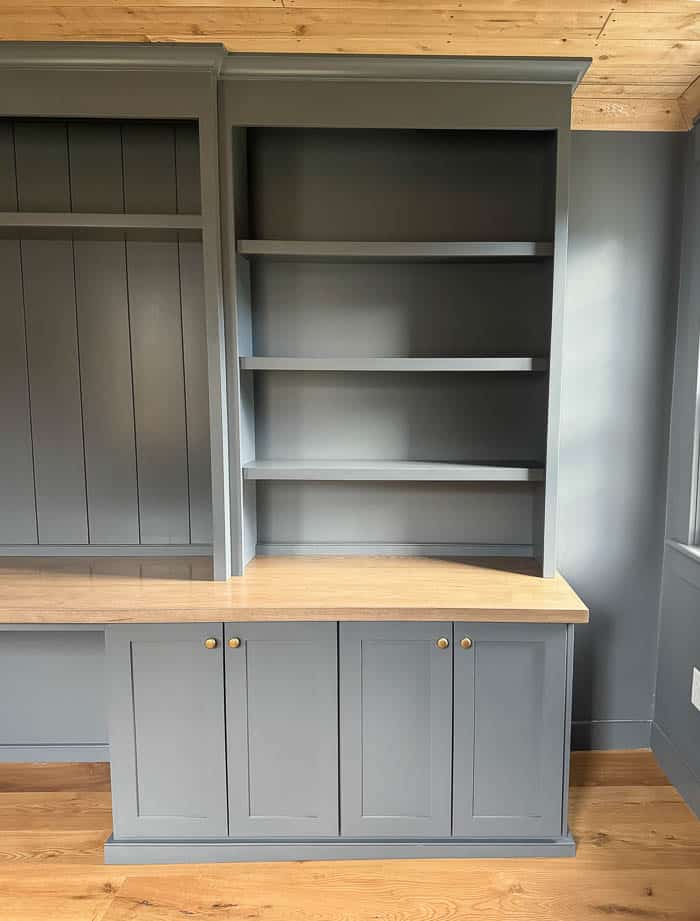
I was then able to pick my paint color and other finishing details for the built-in, which led to me painting the entire room the same color I chose for the built-ins to achieve the moody look I wanted for the space. Their attention to detail and excellent craftsmanship exceeded our expectations, and we honestly could not be more thrilled with how it turned out.
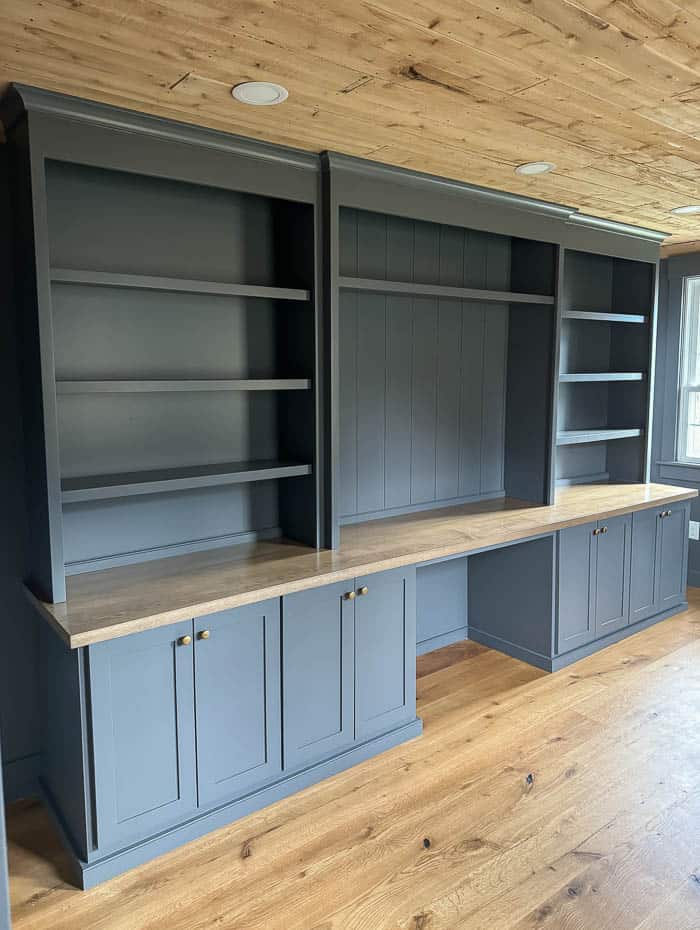
With our new custom builtin installed, we are now on the hunt for the rest of the pieces that will bring my design plan to life! While we still be using this as our home office space, I want to make it a little more practical by adding some leather chairs to create a cozy seating area you can escape to whether you need a quiet place to work, read, or just unwind. My husband is a lifelong baseball fan, so of course, we will be incorporating some sports memorabilia for decor.
Back Wall Before

Back Wall with Built-Ins
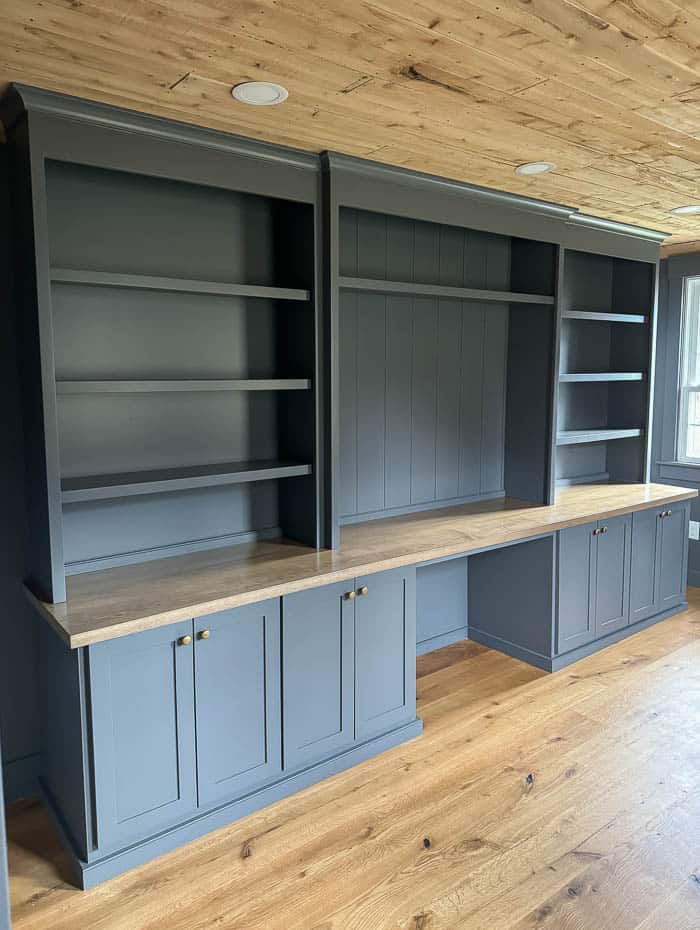
I’ve been toying on window treatments for the space. My go-to choice is always bamboo blinds becasue of the texture and warmth they bring into a space. But with our wood ceilings, hardwood floors, and the leather chairs we hope to add soon, I don’t think there will be a shortage of warmth in the space. I’m also debating between a striped or plaid patterned area rug for the space as well.
I threw together some of the ideas I have swirling around in my head to show you what I’m envisioning. This also helps me play around with seeing different patterns and textures in the space before making any purchases.
Masculine Office Design Plan
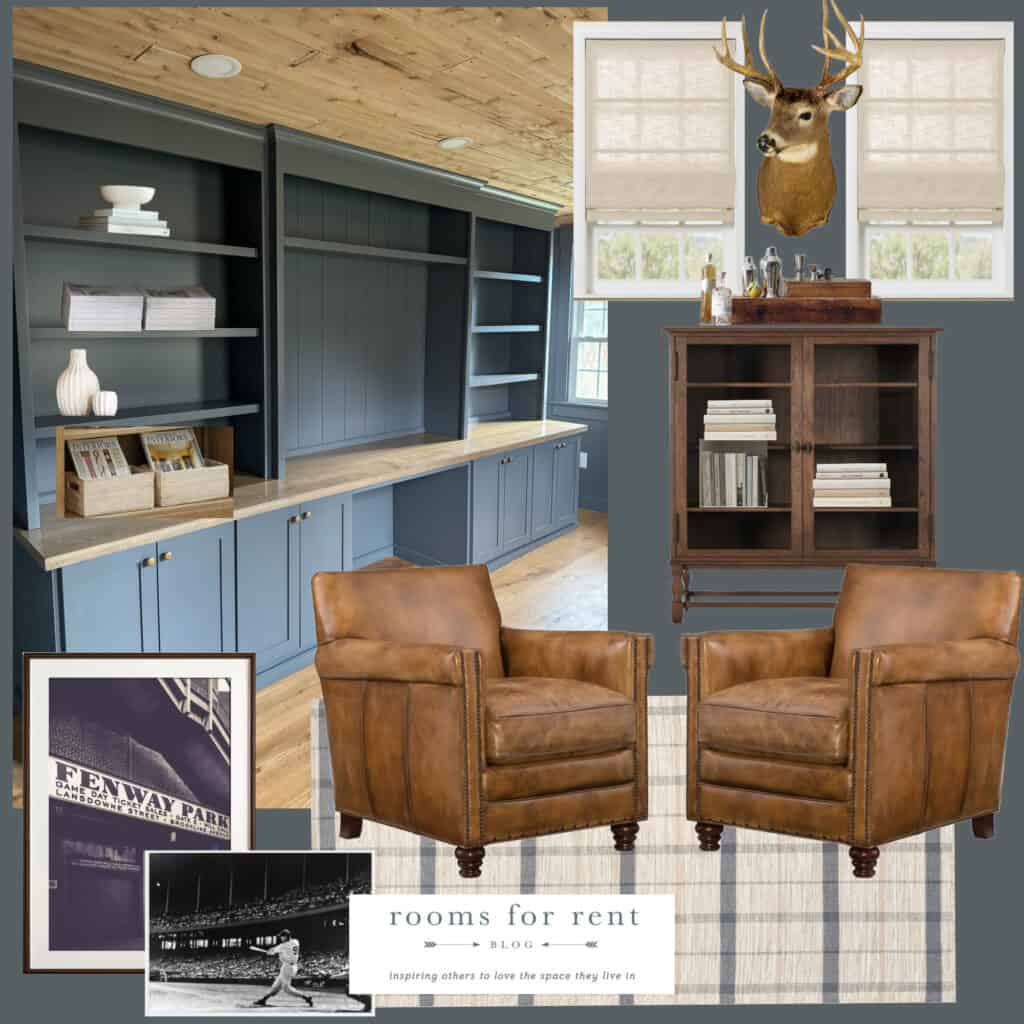
Of course, you know I can’t wait to style our new beautiful built-ins, we fully plan to use this space while we wait to find the rest of the pieces needed to bring the design plan to life.
Stay tuned for more updates ~
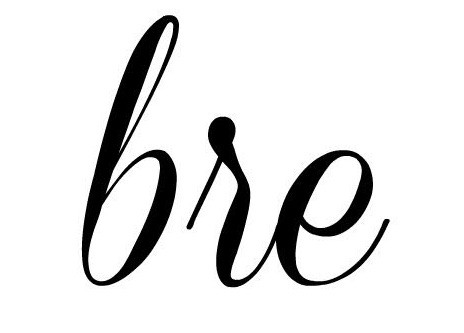
Good ideas it will great room to work, read, and enjoy.
Thank you Marlene 🙂
I love your vision. This is looking amazing!! Can’t wait to see it finished!!!
Thank you so much!!