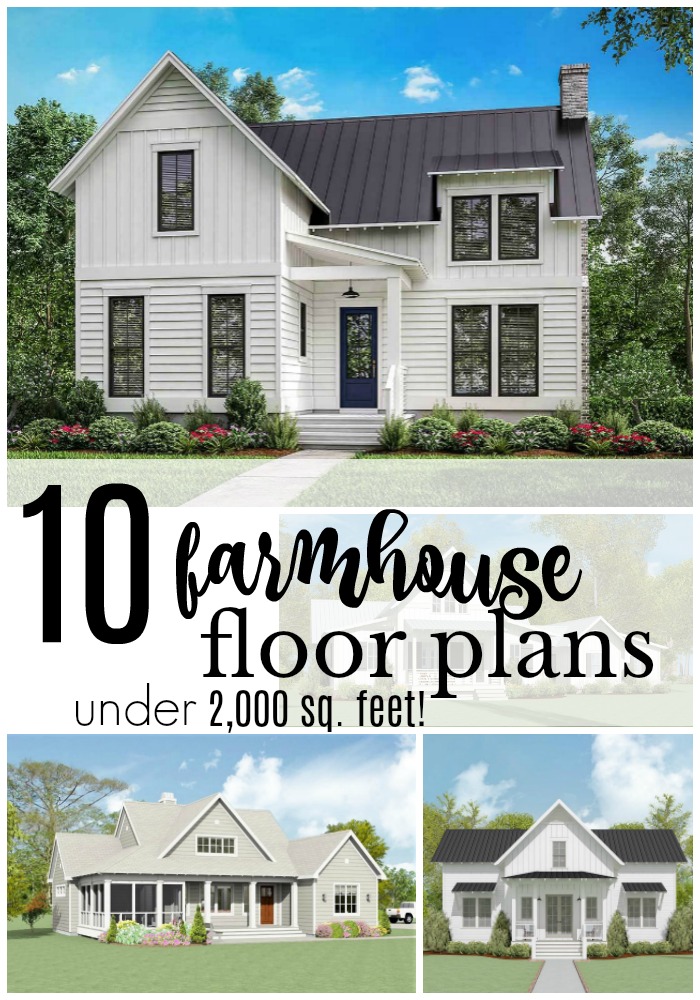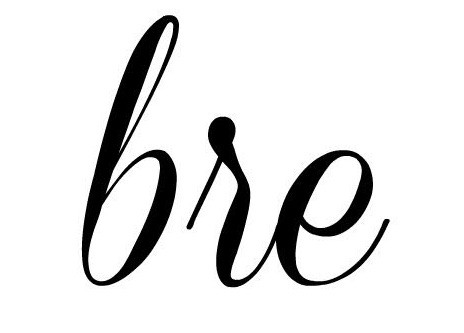I love floor plans! Like guys, I really LOVE floor plans. From a very early age I loved looking at floor plans. Planning out the layout for each space, and designing it with the finishing touches in my head. I shared in my very first round-up post of floor plans I love how much I really LOVE just looking at floor plans and it turns out so do a lot of you too, because those round-ups are always close to the top of the list of my most viewed posts. So today I wanted to share some of my favorite modern farmhouse floor plans from before, because guess what?! I have a whole round up of BRAND NEW modern farmhouse floor plans to share with you next week!
Here are my ALL-TIME favorites from before ~
Under each image you will find a link that will take you directly to the source for each floor plan shown in this post.
This one reminds me the most of a true historical farmhouse. As if it were plucked right out of history and brought to present day. The only difference being the main rooms on the first floor are all open to each other, which I love.
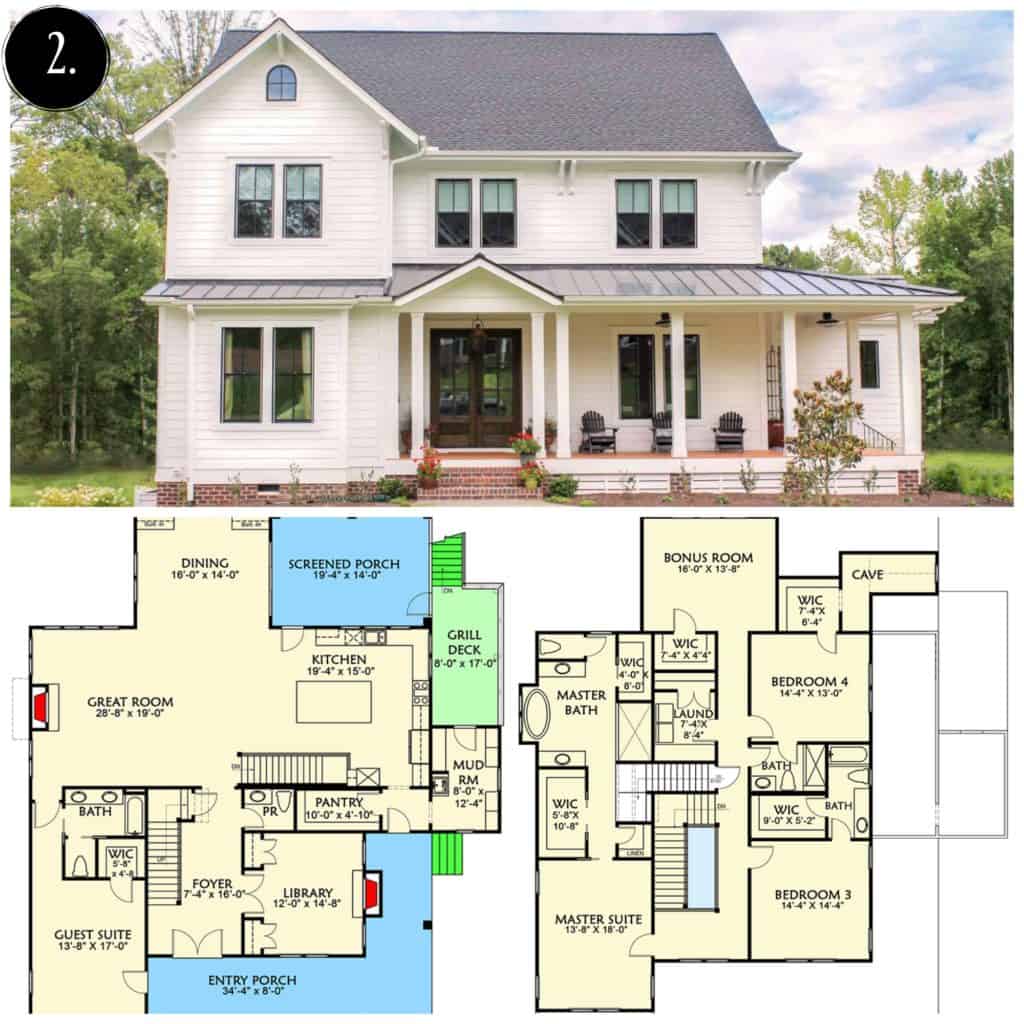
My husband has a love for capes, but I can’t stand the thought of wasted space in the dormer windows upstairs. So architecturally this was a nice mix of farmhouse and cape for the both of us 🙂
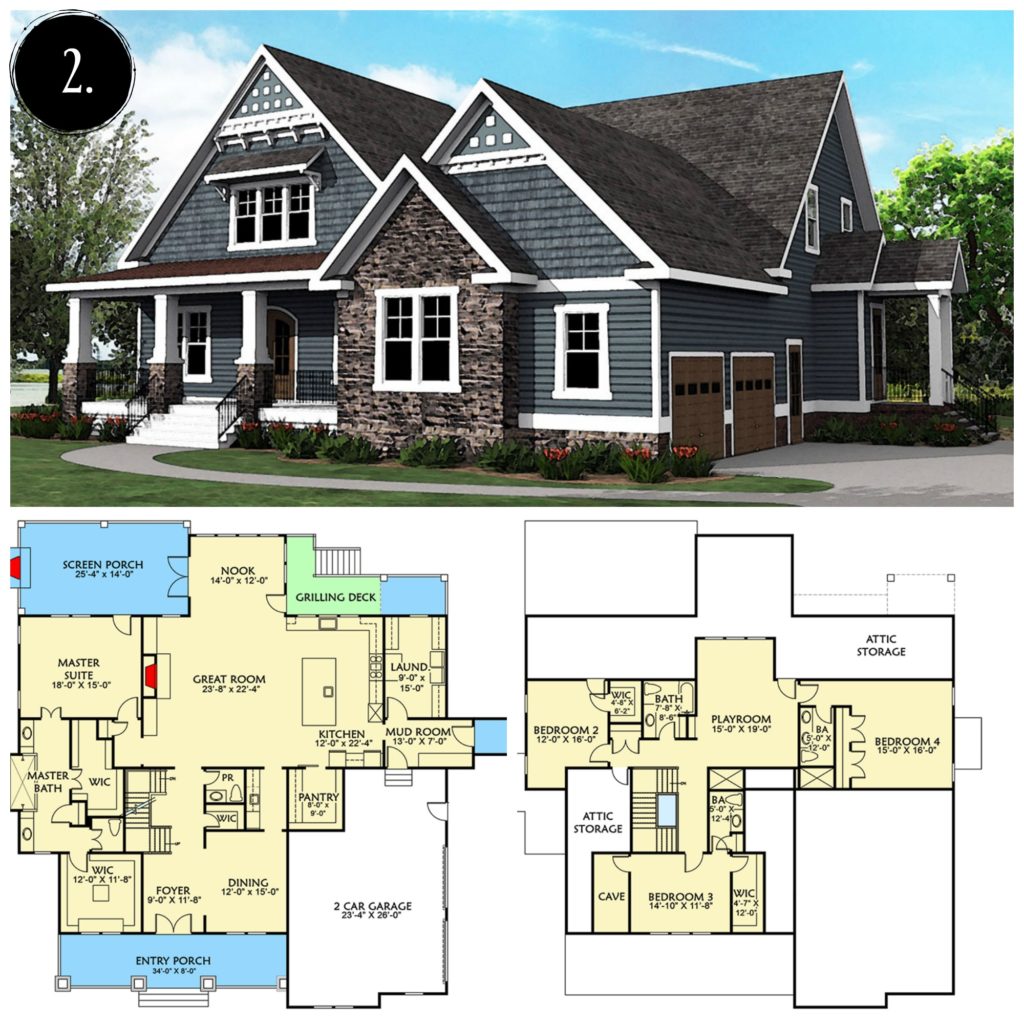
This next one is a classic for me. It has a true New England farmhouse feel – which I love, because it feels like home. Not to mention a first floor master.
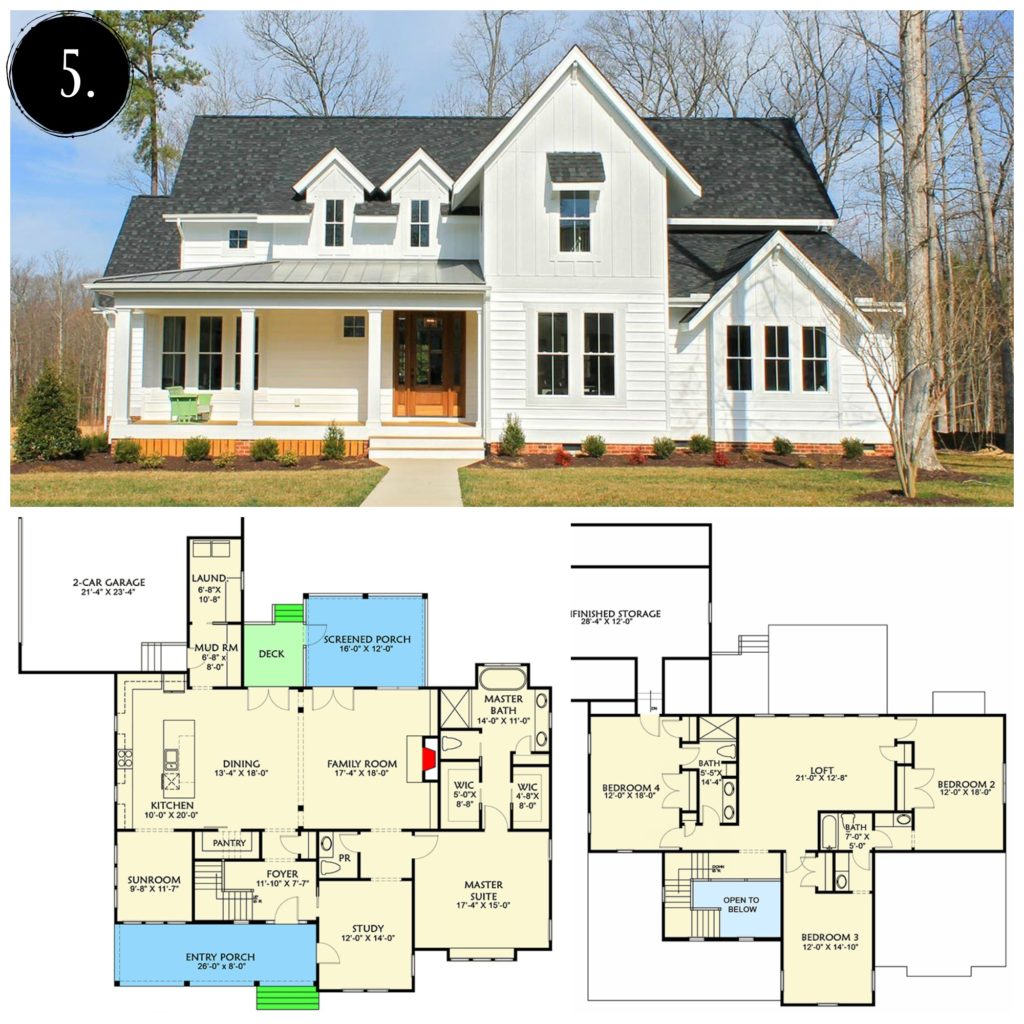
This one below has a slight craftsman feel, but still very much farmhouse when it comes to the floor plan.

Another New England style farmhouse that also offers a first floor master. This floor plan slightly smaller than the one shown above with only 2 bedrooms upstairs, and a much smaller loft. This still gives loads of farmhouse charm and flexibility with the floor plan.

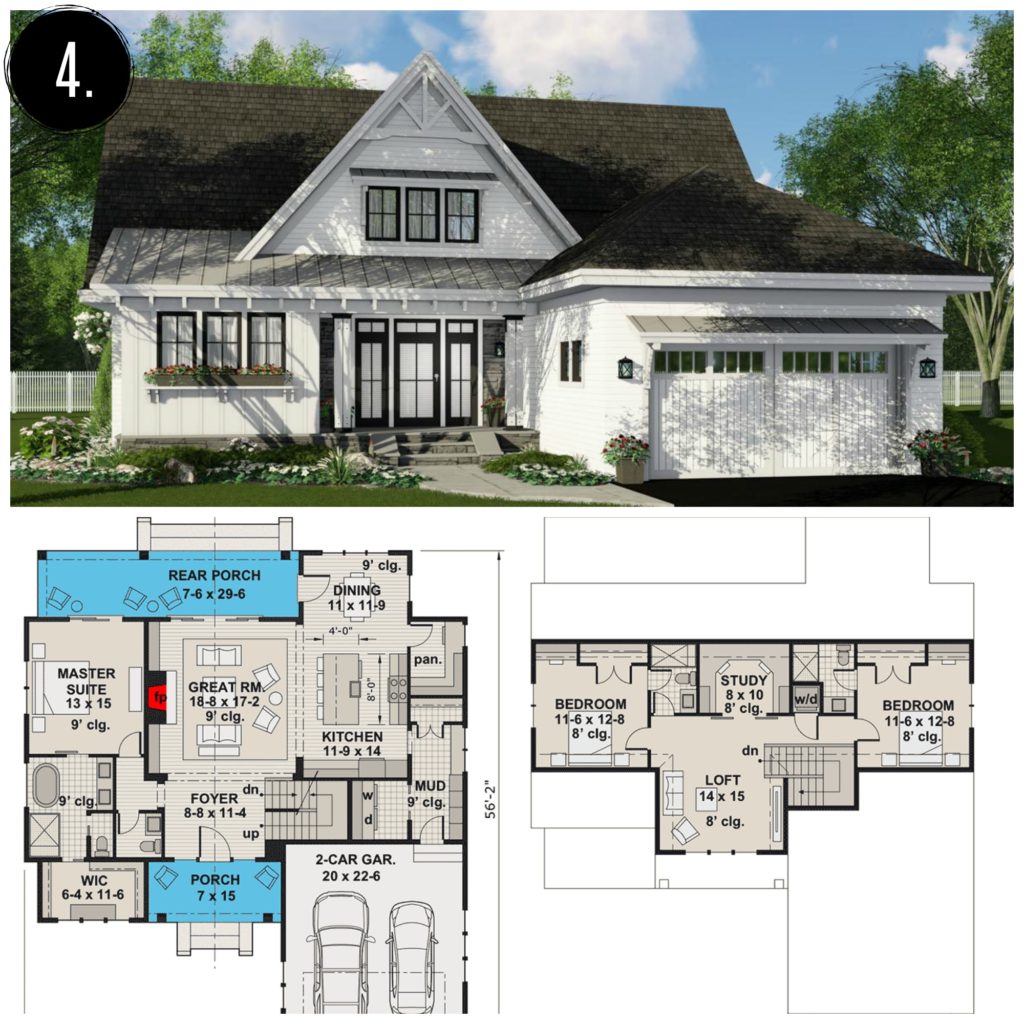
This last one, was the very first “modern farmhouse” floor plan I ever stumbled upon, and I’ve been hooked ever since. I love the character, and the charm you would typically find in an older farmhouse, yet this house is brand new!
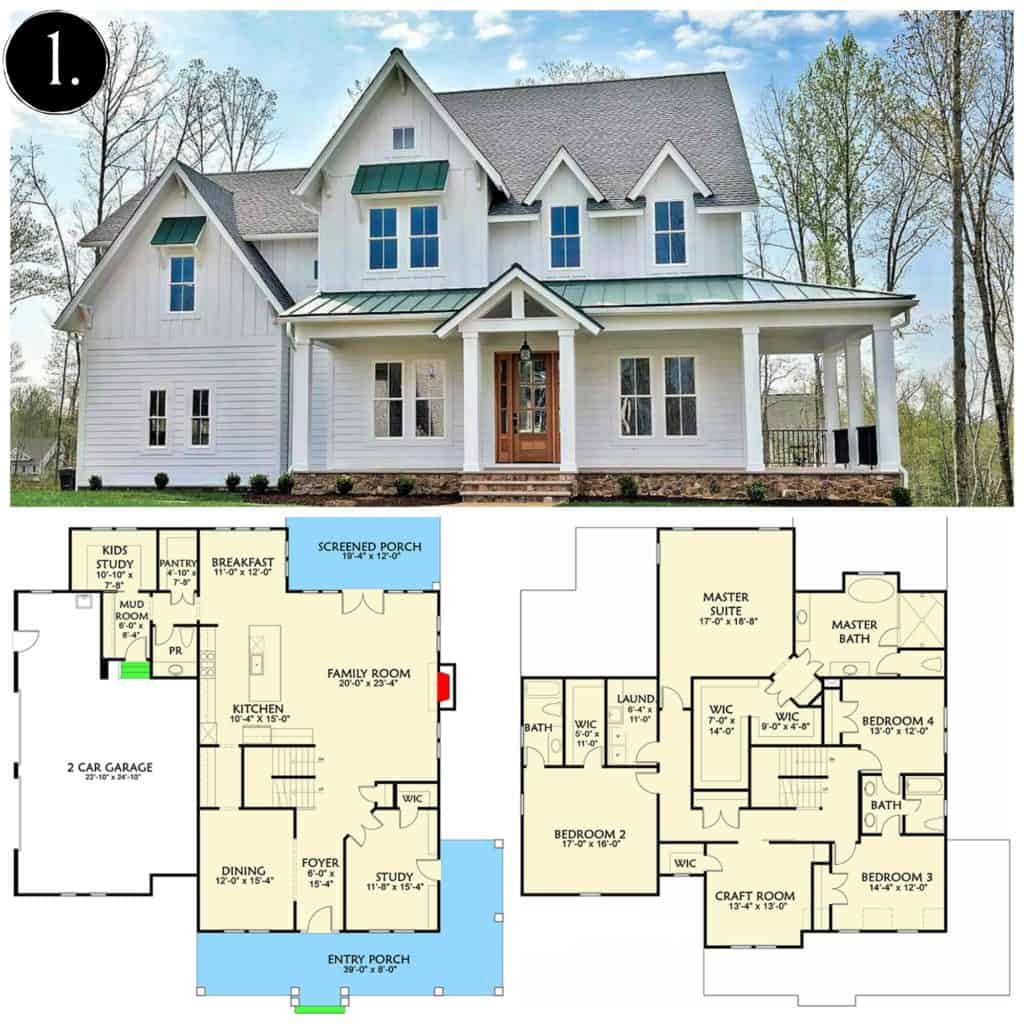
To see more Modern Farmhouse Floor Plans – click the images below :
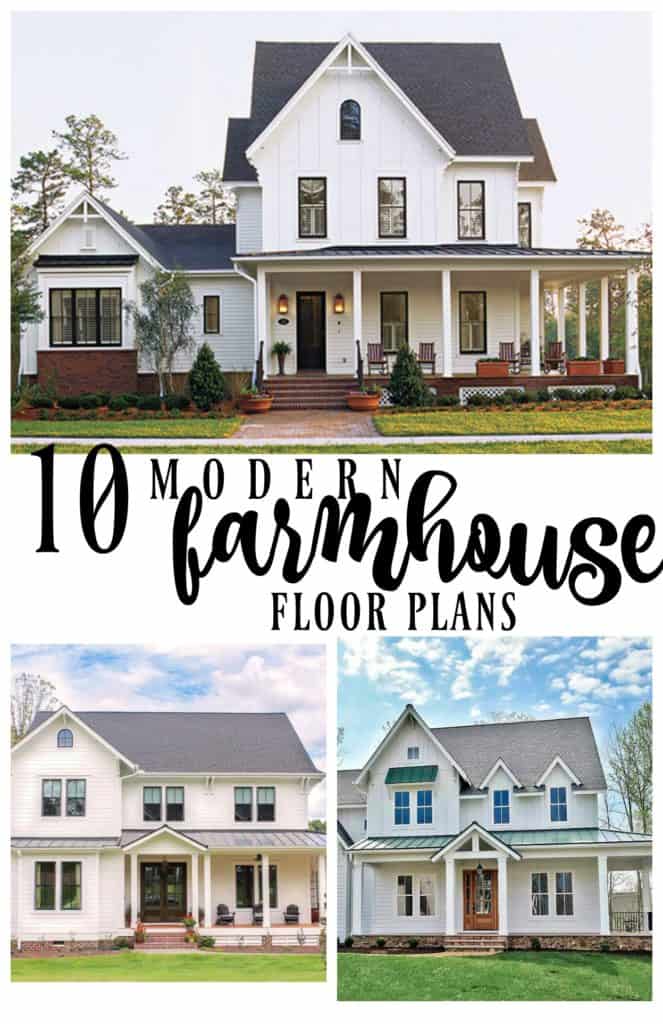
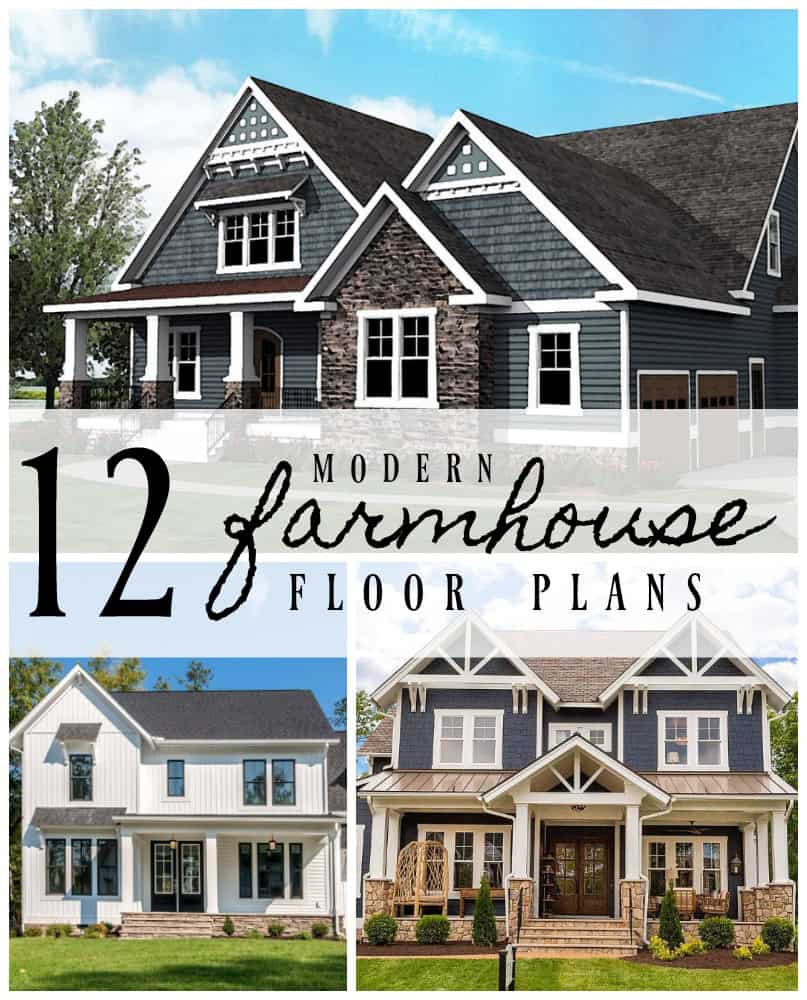
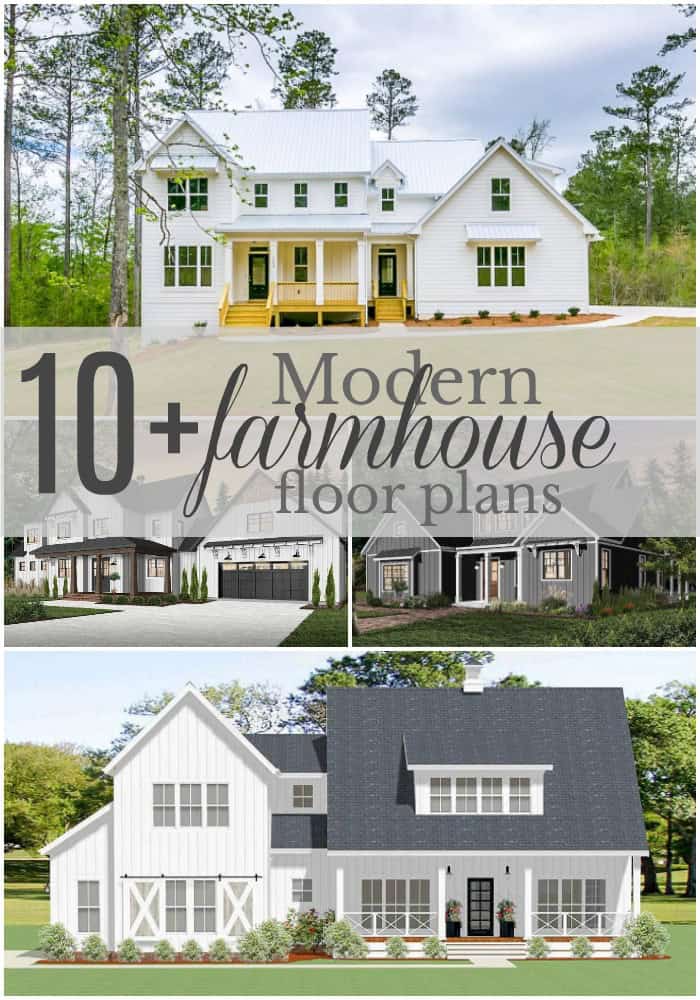
And for under 2,000 square feet!
