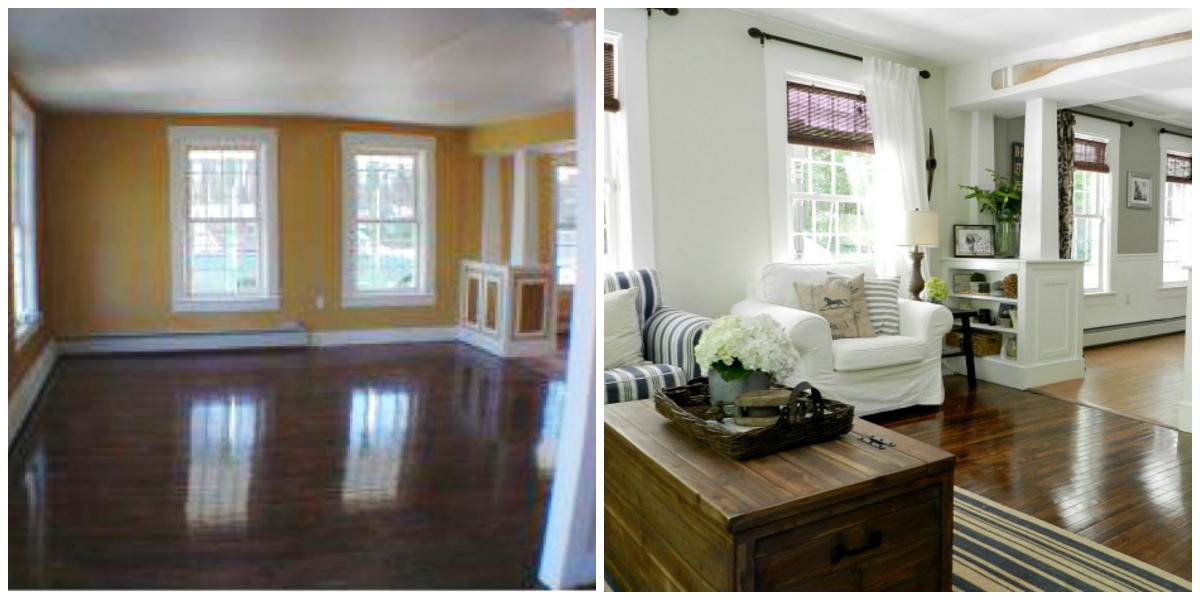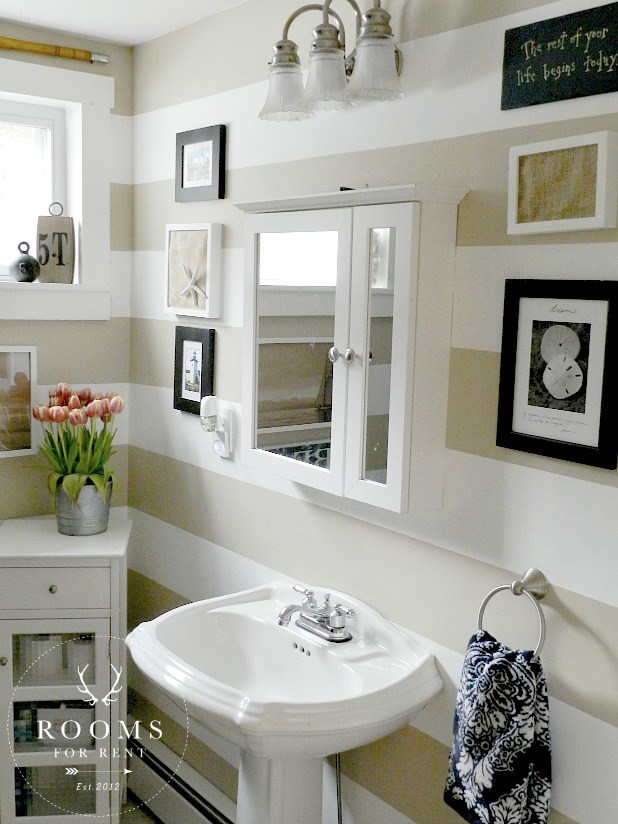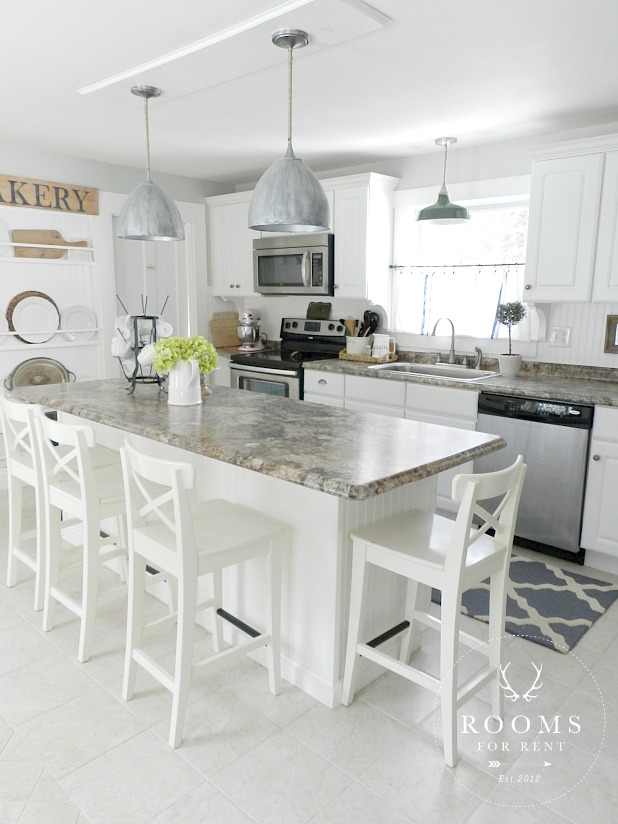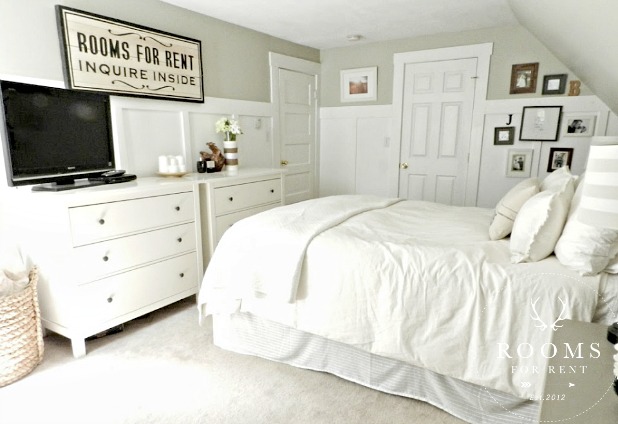So I’ve caught a bug. Not a stomach bug or any type of sick bug, so don’t worry. It’s funny how refreshing one space can be contagious, and now I have caught the bug of freshening up more of our spaces. Today I’m sharing some house goals I have for 2016. We have a running joke around here, between my husband and I, that I always have a project! He may be right, but just as we approach our 5 year mark of being in this home, I was starting to think there really wasn’t anymore left to do, or was there. I did a re-cap last year when we hit the 4 year mark and it’s full of all sorts of fun before and after photos like these:

It was so much fun to look back, and you can click HERE to see all the transformations our spaces have undergone. Now that most of the rooms are complete, there are a few nagging little projects I’d still love to tackle before I can truly say I’ve made my mark on this place, so today I’m going to share my design wishes and some goals for our home in 2016.
First stop – the downstairs bath. This was one of my very first projects I tackled, and one of my very first blog posts. For a blast from the past you can click HERE to see where I shared how I painted horizontal stripes in our downstairs bathroom. When I painted them I was so anxious to get some wide horizontal stripes in our home, but I also did it to buy us some time before updating that bathroom.  I wanted to do something similar like we did in this project HERE to the bathroom, but used the stripes to get me by in the meantime. Well it’s been five years and we still haven’t touched it, and now I’m hopeful to tackle it this year. I’ll share an entire design plan for what I have in mind for the space soon, but some of the key points would be:
I wanted to do something similar like we did in this project HERE to the bathroom, but used the stripes to get me by in the meantime. Well it’s been five years and we still haven’t touched it, and now I’m hopeful to tackle it this year. I’ll share an entire design plan for what I have in mind for the space soon, but some of the key points would be:
- Replace tub, and install subway tile in shower
- Add headboard 3/4 way up the wall, paint a dark gray color, leave remaining top portion of wall white
- Replace toilet
- Change tile floor to wood looking tile in herringbone pattern
- Change mirror and light fixture
- Add antique wood ladder or build a DIY cabinet to replace the small white cabinet currently in the bathroom
Next up – the kitchen. I know I did a mini kitchen makeover a little over a year ago. I shared all about it HERE, and I really don’t have a whole lot I want to change, but there is still one thing that really drives me bonkers in our kitchen. The floor! I know in photos it doesn’t look bad, but our kitchen is our main entrance into our home, and we have a dirt driveway. So you can guess where all that dirt gets tracked into?! The kitchen, and our white tile floors! Trust me, I have had a love hate relationship with our kitchen floor. It’s white, and it’s not outdated tile, so really it could be worse, but it is so unpractical in our layout. That is one of the key elements you need to take into consideration when designing a space. Sure it may sound nice on paper, but if it isn’t practical for your set up, than you just end up not being happy with it, and that is no way to love the space you are in. The floors were already installed when we moved in, so at least I got to learn this valuable lesson on some else’s dime. However they also didn’t properly seal it, so our grout is not longer white either, and our high traffic areas are very easy to spot. It’s one thing to have white if you can keep it clean, but if you can’t keep it clean it just becomes a source of frustration. Other than replacing the tile, and the countertops, I’ve always dreamed of adding bead board of planks to the ceiling for some added character.
I know I did a mini kitchen makeover a little over a year ago. I shared all about it HERE, and I really don’t have a whole lot I want to change, but there is still one thing that really drives me bonkers in our kitchen. The floor! I know in photos it doesn’t look bad, but our kitchen is our main entrance into our home, and we have a dirt driveway. So you can guess where all that dirt gets tracked into?! The kitchen, and our white tile floors! Trust me, I have had a love hate relationship with our kitchen floor. It’s white, and it’s not outdated tile, so really it could be worse, but it is so unpractical in our layout. That is one of the key elements you need to take into consideration when designing a space. Sure it may sound nice on paper, but if it isn’t practical for your set up, than you just end up not being happy with it, and that is no way to love the space you are in. The floors were already installed when we moved in, so at least I got to learn this valuable lesson on some else’s dime. However they also didn’t properly seal it, so our grout is not longer white either, and our high traffic areas are very easy to spot. It’s one thing to have white if you can keep it clean, but if you can’t keep it clean it just becomes a source of frustration. Other than replacing the tile, and the countertops, I’ve always dreamed of adding bead board of planks to the ceiling for some added character. 
I’d also love to add some recessed lights and white planks to the ceiling in our bedroom. And I know ceiling fans are a design no-no, but a nice looking ceiling fan would be great for those humid days to keep the air moving.
Other than swapping out a few light fixtures, and revamping our laundry room wall (BIG WISH LIST), I feel like our home is complete. I’m always going to want to repaint something or tweak something here and there, and don’t get me started on our yard, I hope to cross some of these projects off the list in 2016!
Stay in touch!
Instagram / Pinterest / Facebook
Have a design question? Visit Doucette Design Co. for all your design needs!

I would seriously consider adding “new driveway” to your list of house goals. Even if you just add a layer of gravel it makes a world of difference in the amount of dirt and debris tracked into your house.
I know what you mean about white tile…it was in our bathroom and it showed every.speck.of.dirt! Drove me crazy! We replaced it with wood look tile and it’s so much better and practical for a farmhouse! Love your ideas for this year. I’m now following you – came over from Thistlewood Farms.
🙂
Cecilia
If you change your kitchen floors to wood or similar, my best advice is to go for a middle of the road color…the super dark floors show every little speck of dirt! (speaking from experience here). I feel your struggle. We had white vinyl before we installed our floors and we have two dogs….too light and too dark yield the same frustration 😉
Thank you Colleen 🙂 I was thinking the same thing, so I’m glad to hear that’s the case 🙂
Love your site perfect blend of color and balance to each room!
hey girl can’t wait to see what you do this year!
I am retired and I think once I did that I started noticing more things I want to change. Maybe some people aren’t ever heppy. Lol!
I just signed onto your blog….like what I see.
Before we moved into our present home I had told my husband I wanted a ceiling fan in every room of our home. There was only one and that was in our DR. Before our first year we had a ceiling fan in every room. 🙂 We have central air but there is also something nice about having ceiling fans….to move the air, help rid odors (bedroom and kitchen), and just to feel better esp. when you s.u.f.f.e.r from your own personal summers (over 30 years now)… 🙁
Jean McGee