Hello Friends! Today I am sharing all things about our kitchen. I know I’ve shared posts about our kitchen in the past, but since the update of the new kitchen floor, and different posts about the open shelves in our kitchen, I thought it would be helpful to put all the info together in one post! So today we are diving into all the details about our kitchen sources.
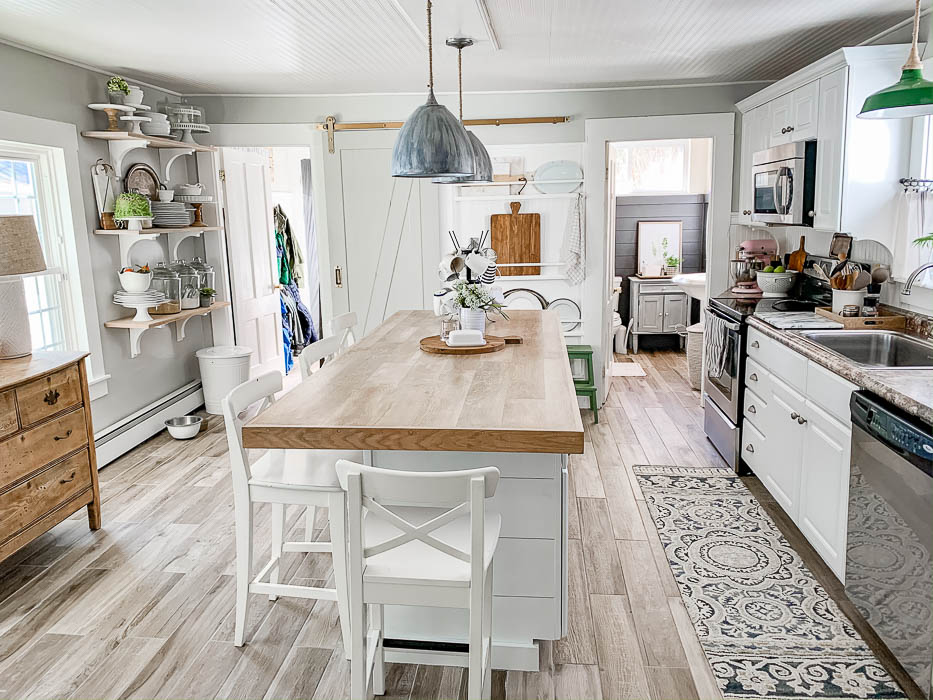
Our kitchen has definitely evolved over the past 9 years that we’ve lived here, but there are a few things that still remain the same. Our cabinets, appliances, sink, and countertop around the sink.
I shared in my “Flow of Home Tour”, that the door we use as our main entrance leads right into the kitchen. When you walk in this is the view you see.
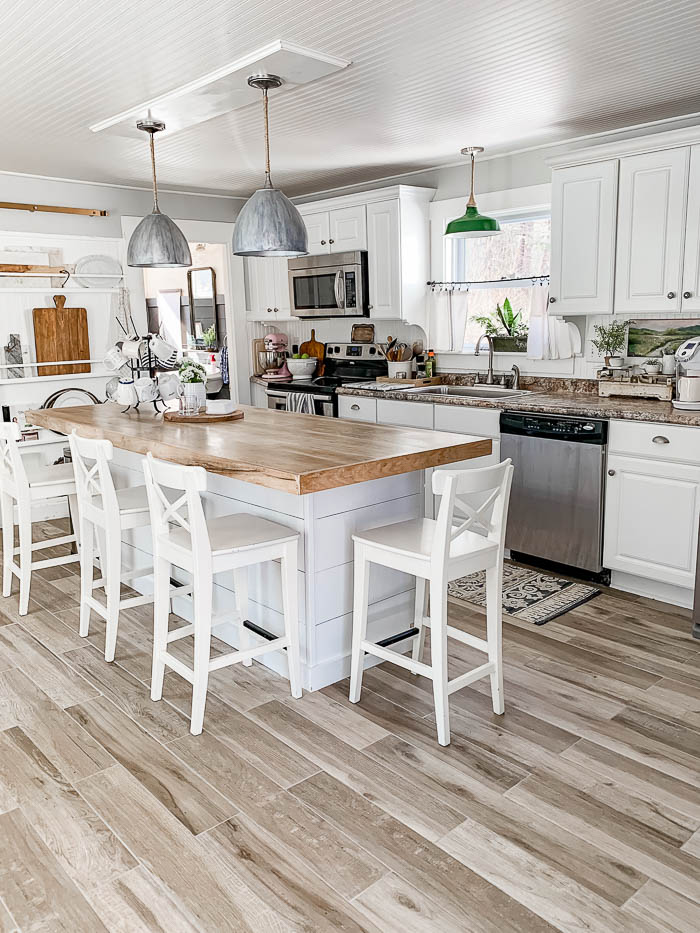
The view below is the flip side, if I walk to the other end end of the island and am looking back at the door I just came in through.
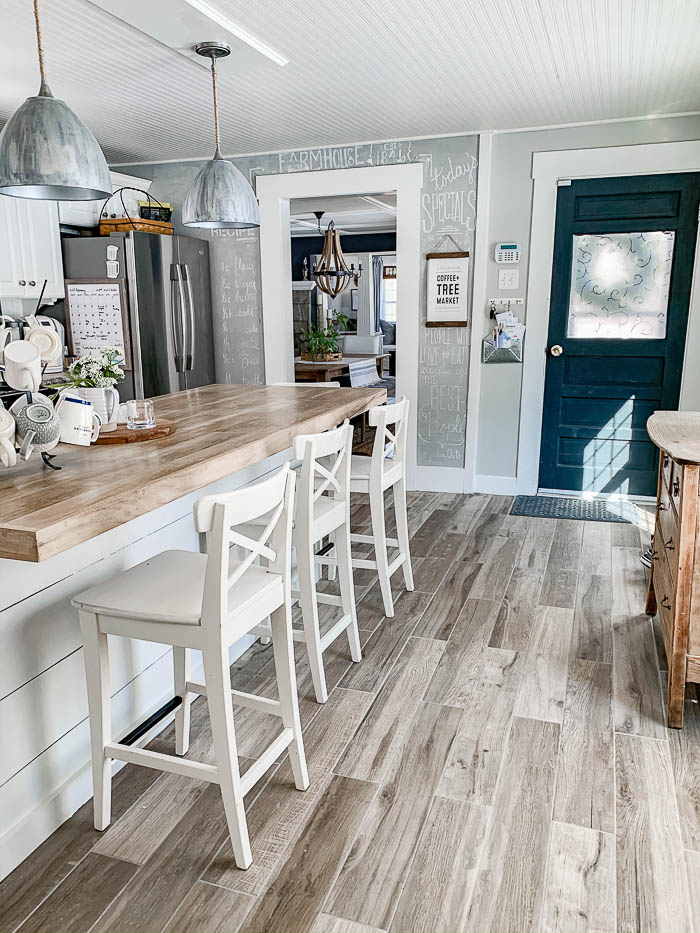
Below, is what the same view looked like BEFORE, when we first moved in ~
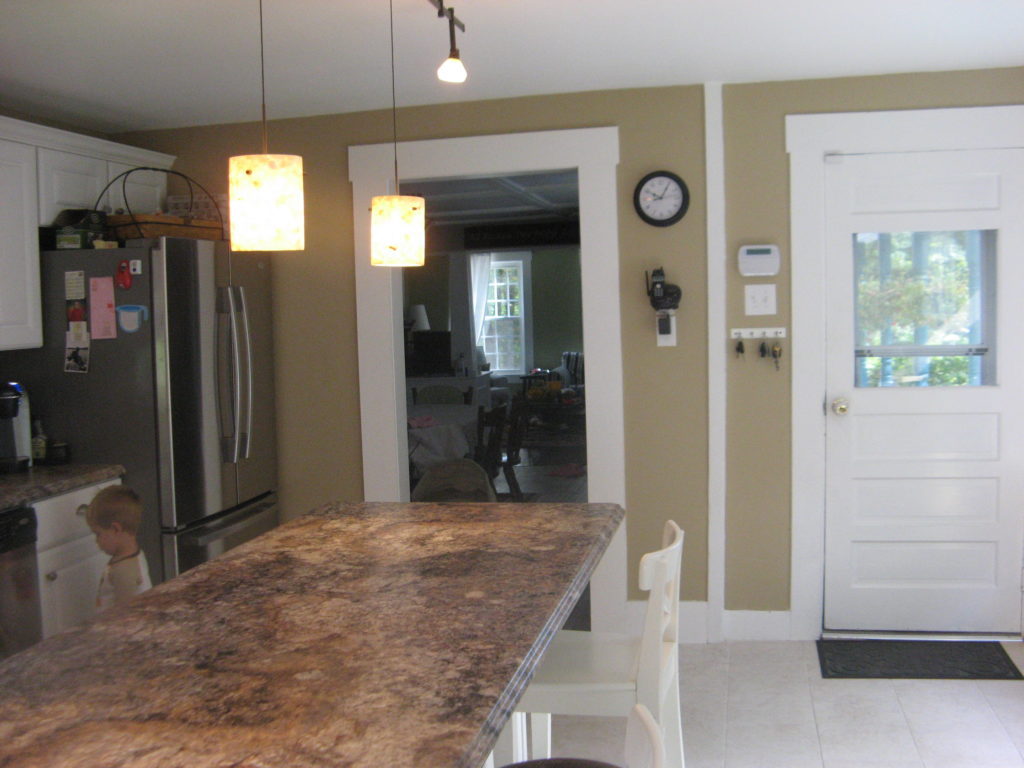
Click HERE, to see how I painted this DIY chalkboard wall.
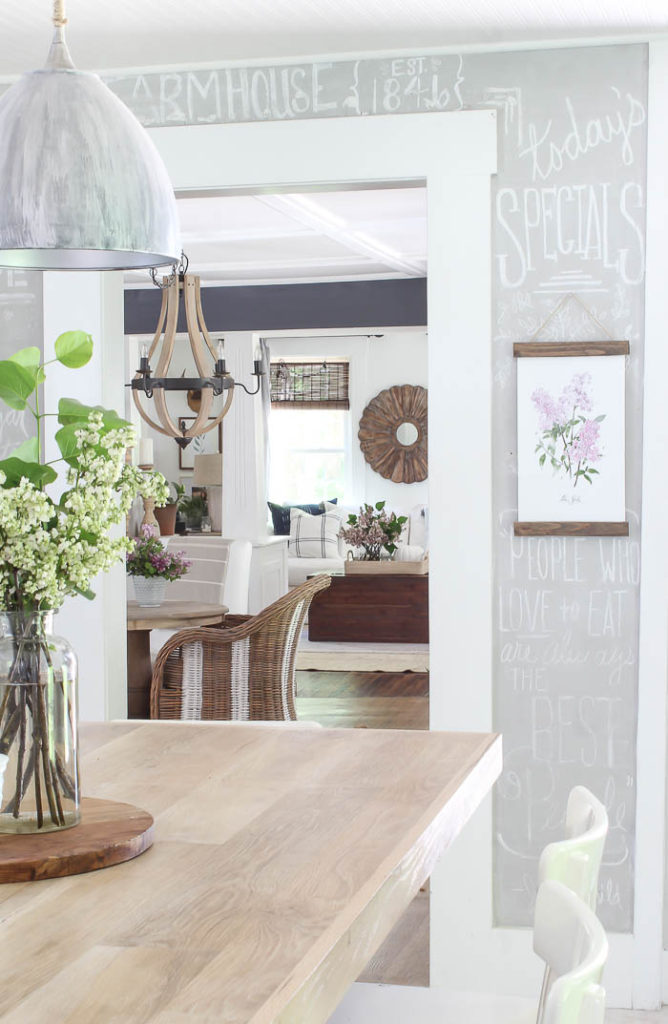
If I turn to the left, I can walk around the island, and see my stove, and to the left of the stove is the doorway that leads to full downstairs bathroom.
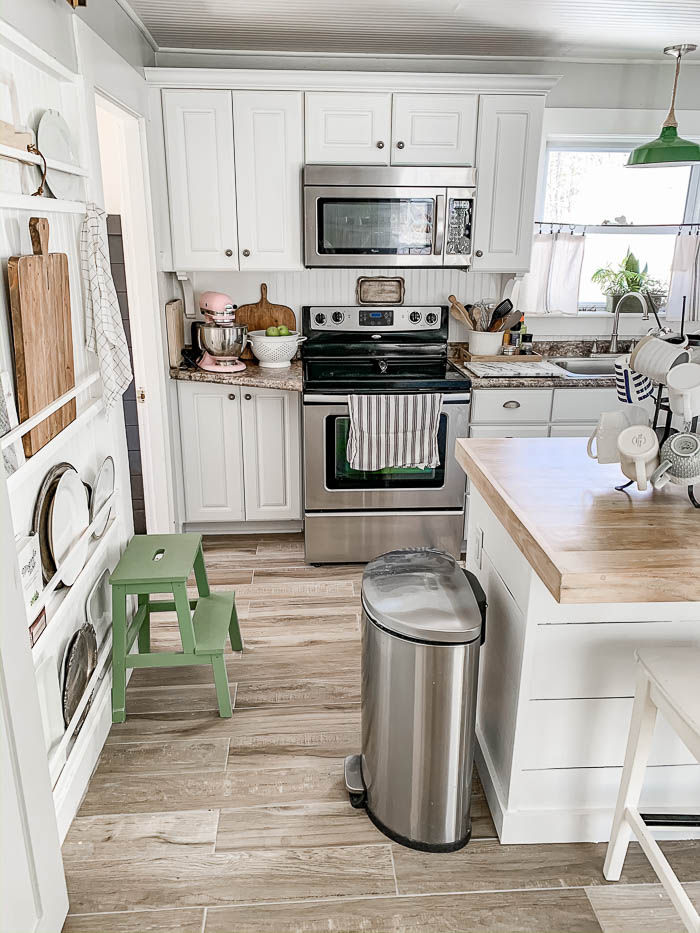
All of our appliances and cabinets are on one wall, making it sort of a “galley kitchen”.
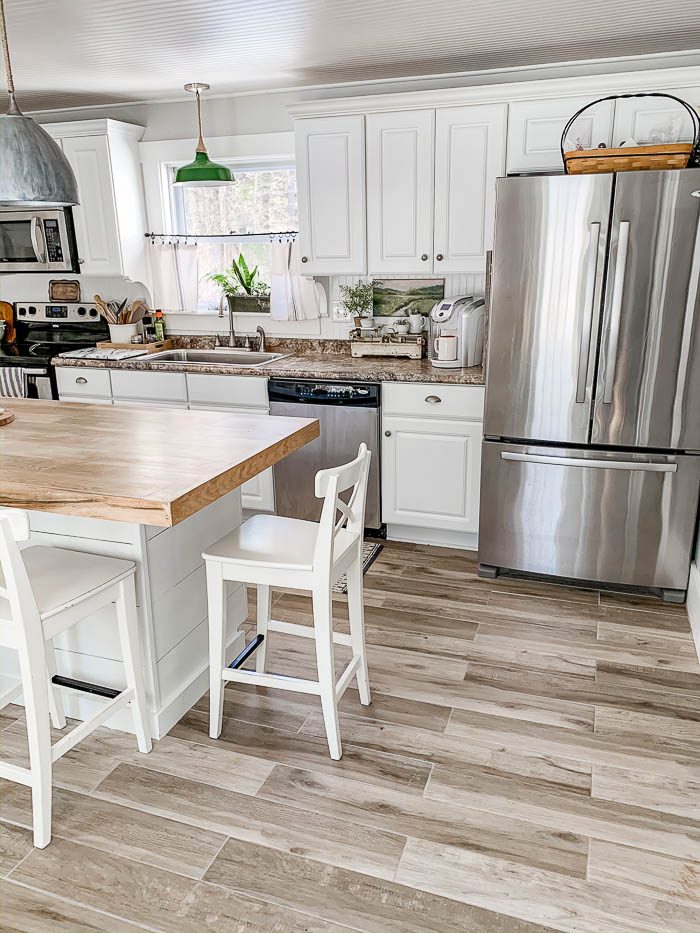
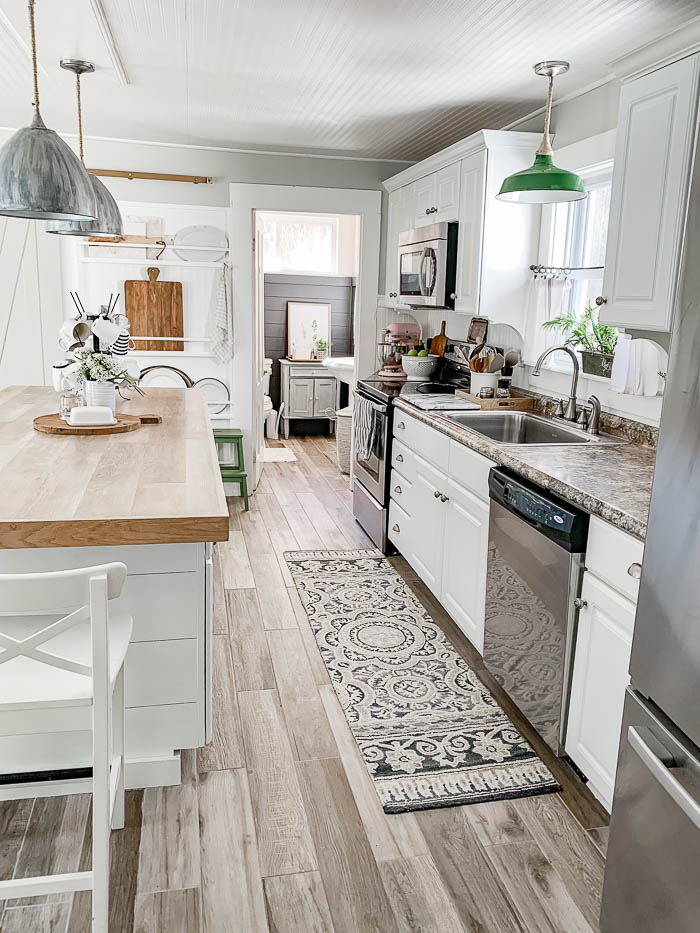
Our island is the main hub in our kitchen, where we all hang out. We eat most of our meals here, the kids do their homework here, we sit and hang out with friends here, it also becomes our complete food prep and baking station.
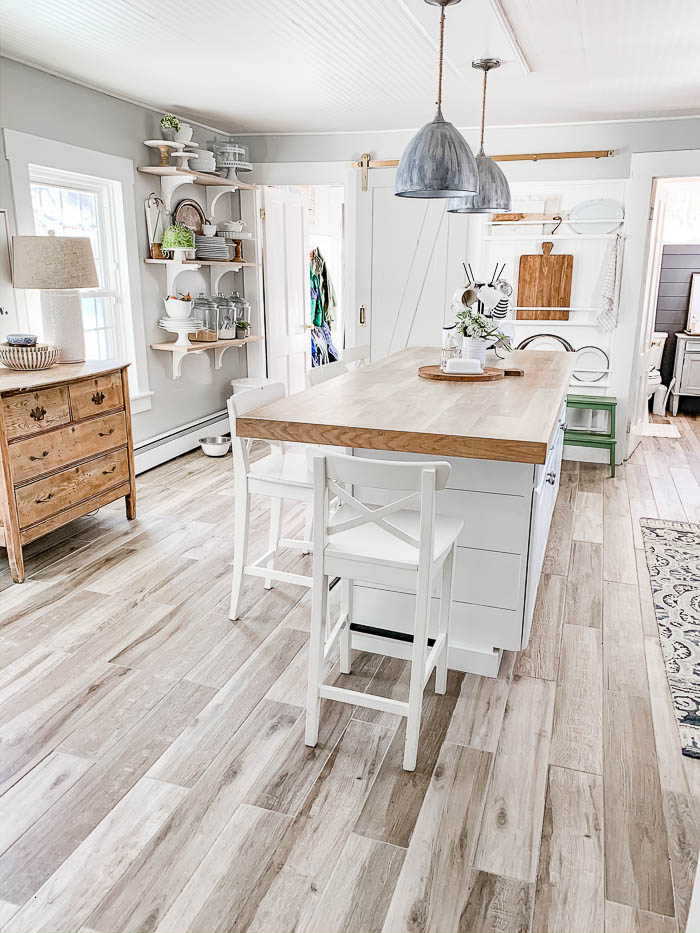
You can read HERE all about how we updated our island.
On the other side of our island is our Antique dresser, we use as a landing spot for our entryway, and the open shelves.
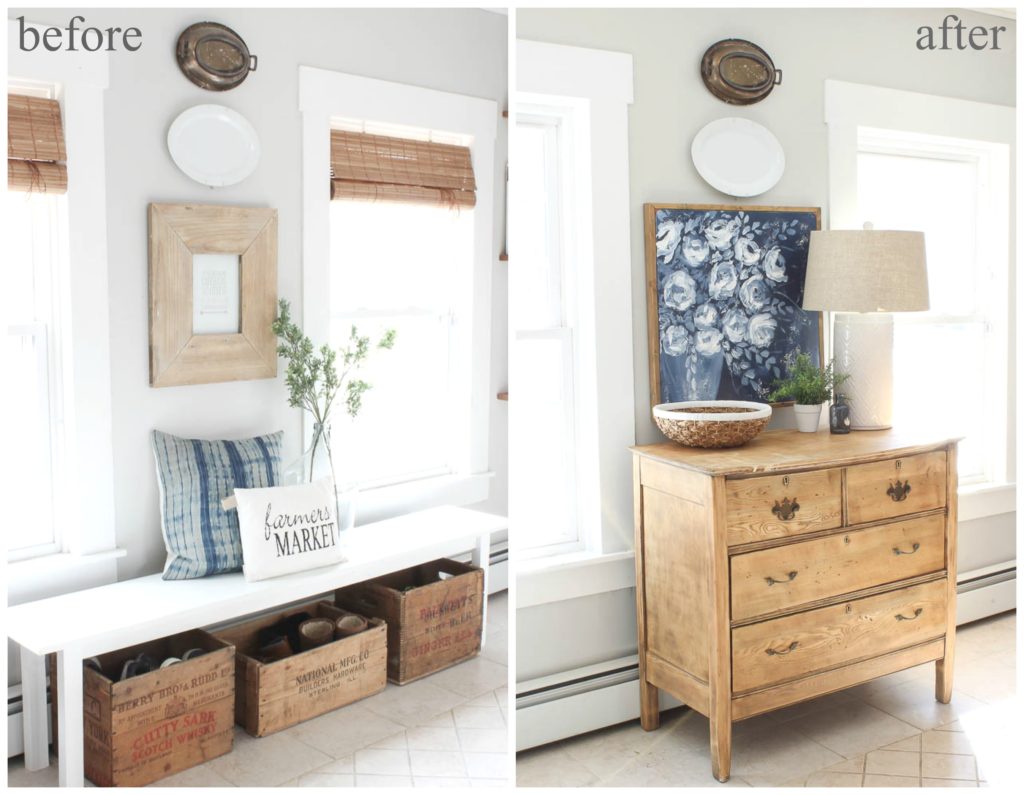
Our kitchen island has undergone a few transformations itself. We wrapped the stock cabinets in beadboard, then I painted it dark (shared HERE), then we updated the countertop (shared HERE).
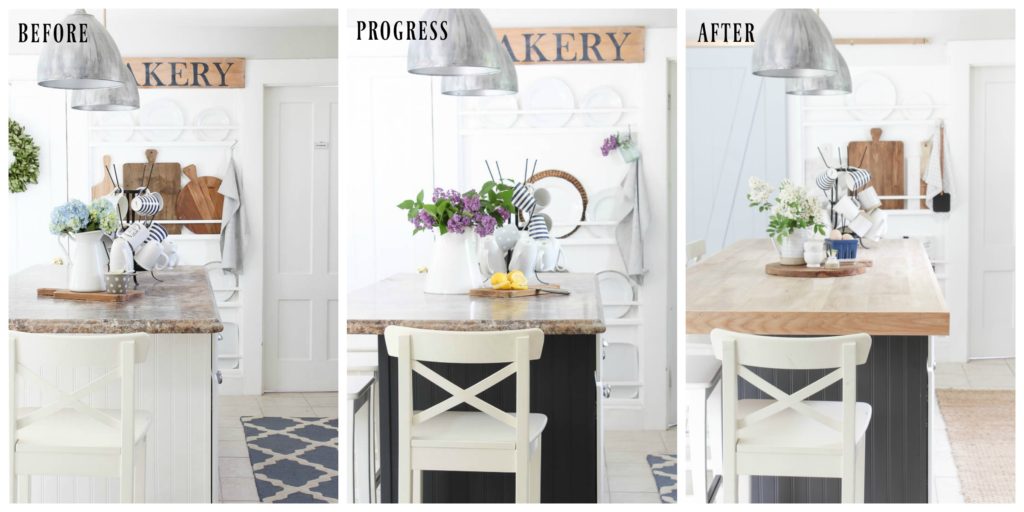
And now what our Kitchen island currently looks like ~
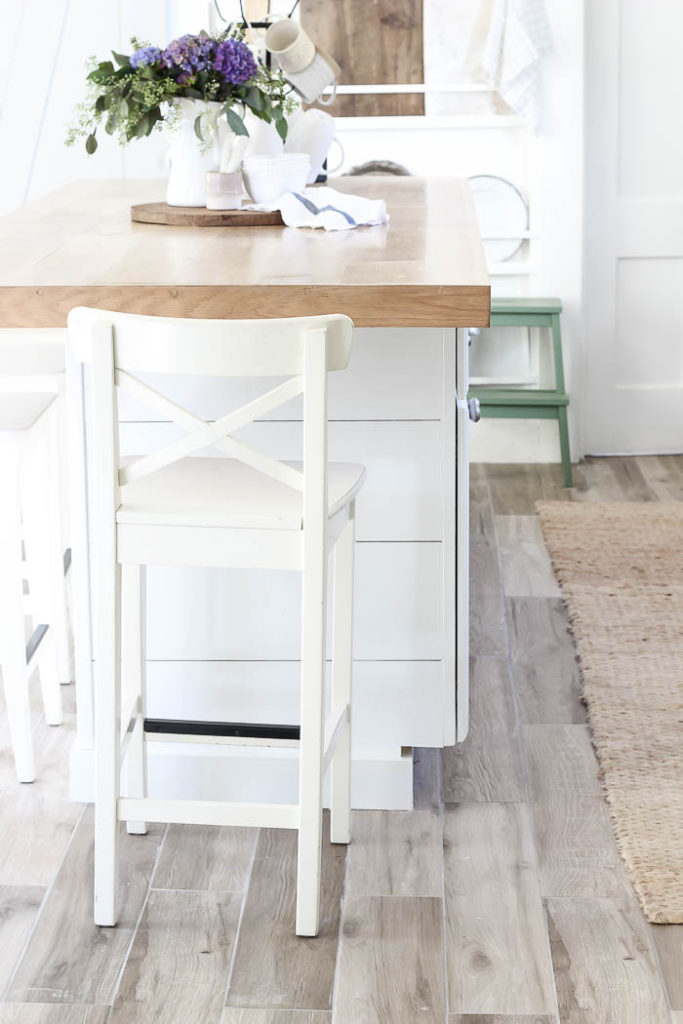
We’ve done a lot to transform this kitchen into the kitchen you see today. Other than tearing up the old tile floor this past fall, the bones have all stayed the same. I shared a lot of the cosmetic updates we made, in this older blog post, but it really does highlight the power of paint!
Now for the Sources ~

- Cabinets and laminate countertop – Lowes (installed by previous owner)
- Floor – Floor & Decor (all the details HERE).
- Wall color – Gray Owl by: Benjamin Moore
- Bar Stools – Ikea
- Island Countertop – Lumber Liquidators (all the details HERE).
- Island Pendant Lights – Lowes, no longer available.
- Kitchen Sink Pendant Light – Local Antique store
- Runner – Target
- Barn Door – Artisan Hardware (all the details HERE).
- Beadboard Ceiling – Wallpaper (all the details HERE).
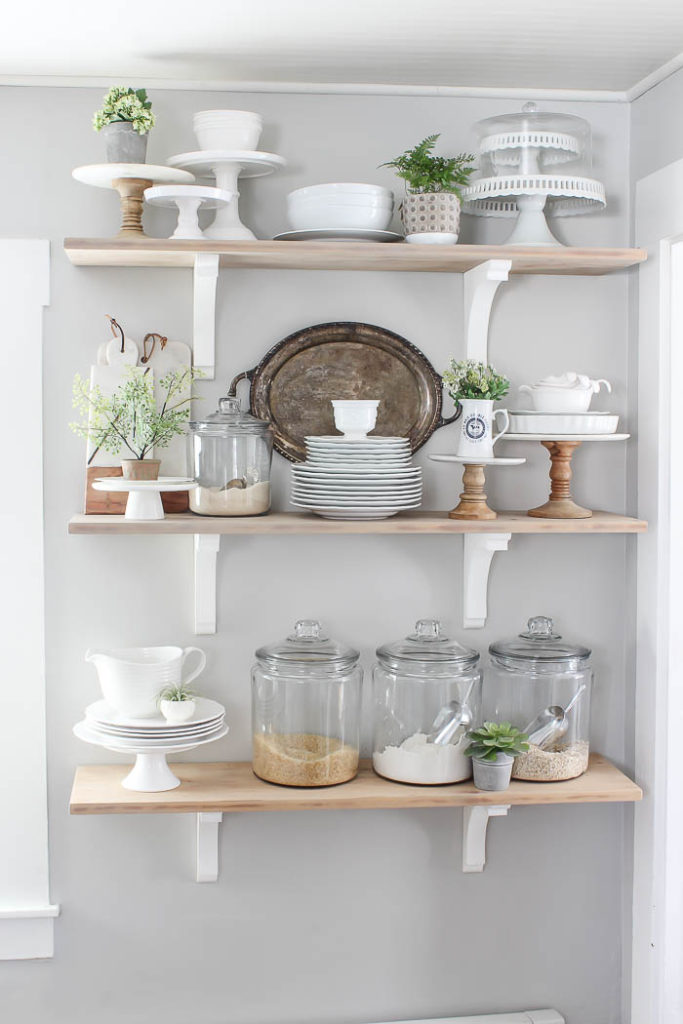
- Shelves – Ikea (see transformation HERE).
- Corbels – Home Depot, found HERE.
- Glass Canisters – found HERE
- Metal Scoops – found HERE
- White batter bowl – found HERE
- Cake stands – mostly HomeGoods, similar ones found HERE.
- Wood pedestal cake stands – found HERE.
- White Plates – found HERE.
- Cutting Boards – mostly HomeGoods, similar ones found HERE.
Here are our Shelf Dimensions :
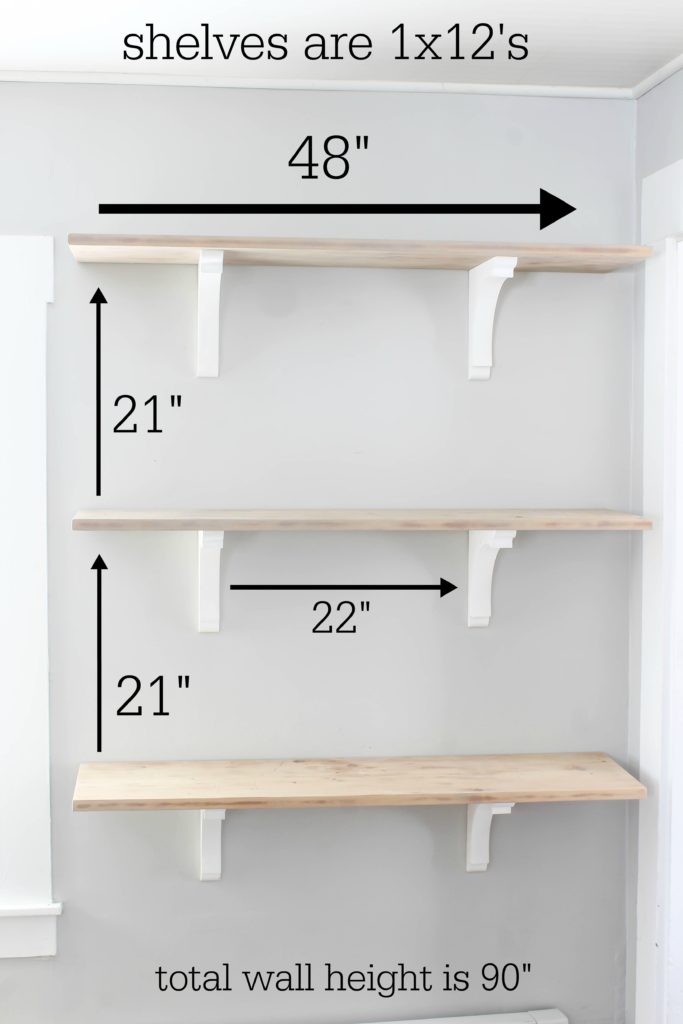
One more Before & After to show you just how far our kitchen has come :
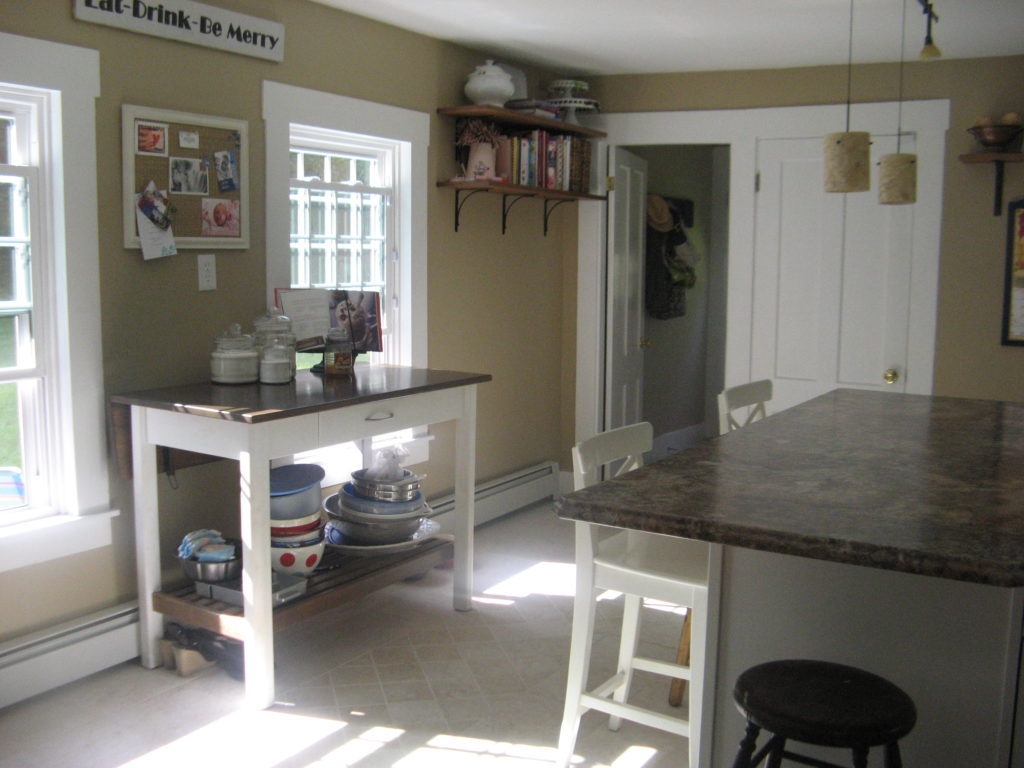

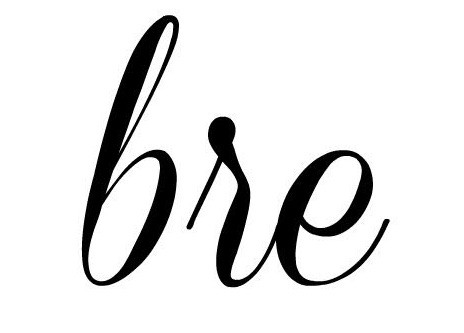
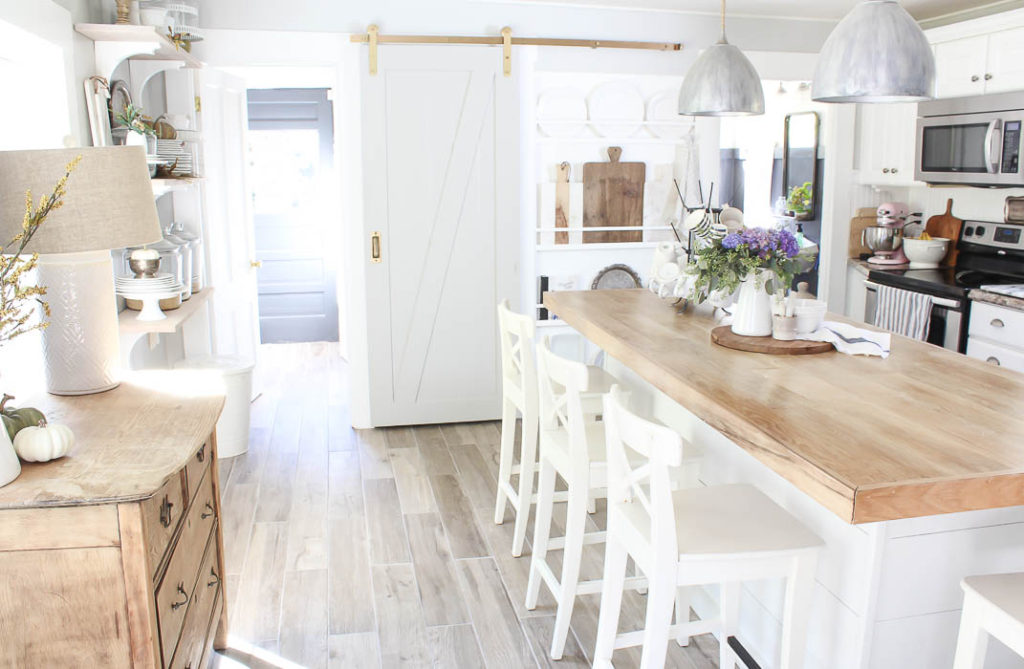
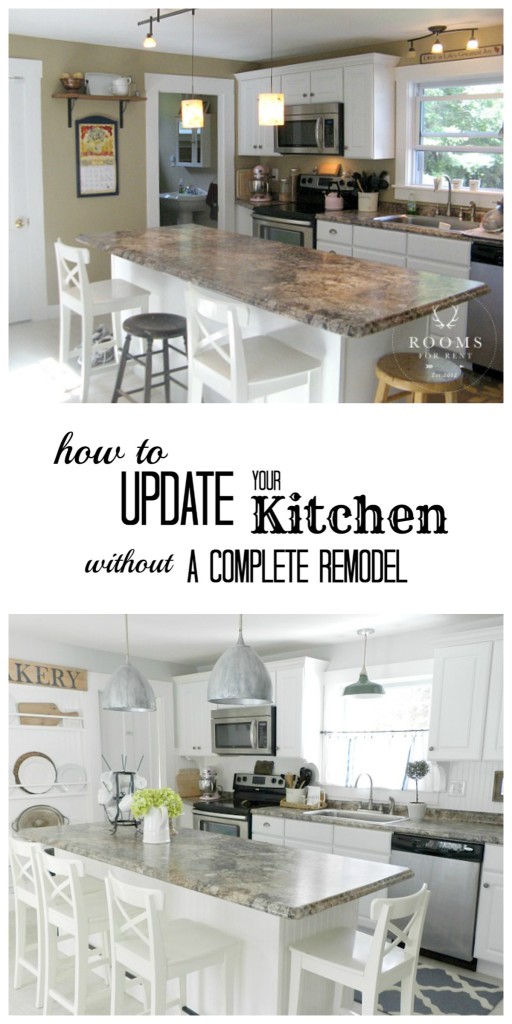
Bre,
Love what you have done in your kitchen! I can see why it is a gathering place.
Your entire home is so welcoming! I noticed you had woven blinds in your living room windows. We recently hung one in our dining room and like the texture it added.
Keep the decorating ideas coming!!
Ohh That is so awesome!!! That truly is my favorite thing about those woven blinds, how much texture they can add to a space!
I love your kitchen! You are such an inspiration. I have noticed your roll-up natural woven window shades and have tried to find some similar. All I can find are Roman shades. Where did you find yours?
Thanks, Jan
Hi Jan! Thank you so much!! I got mine from Lowes years ago, and they don’t have them online, but sometimes you can still find them in stores. These ones from Overstock are the closest I can find where they roll up like mine – https://rstyle.me/+9q2aJW2awergGOG9D1w1bw
I honestly always thought your chalk board wall was actually wallpaper you put on that wall to look like a chalk board! I love it so much!
That’s too funny 🙂 Thanks so much!!!
Love your kitchen! What do you use the sliding barn door for simce you already have two doors to close the kitchen off. It looks as if it would slide and cover up the wall plate rack?
It’s our basement door 🙂 I refer to the wall as the “wall of doors” lol, when we first moved in. There was no plate rack wall, just 3 white doors. The left leads to our back hallway, the middle (no the sliding barn door) leads to the basement, and the right leads to the downstairs bath. The sliding barn door was just another way to break things up from looking too unison.